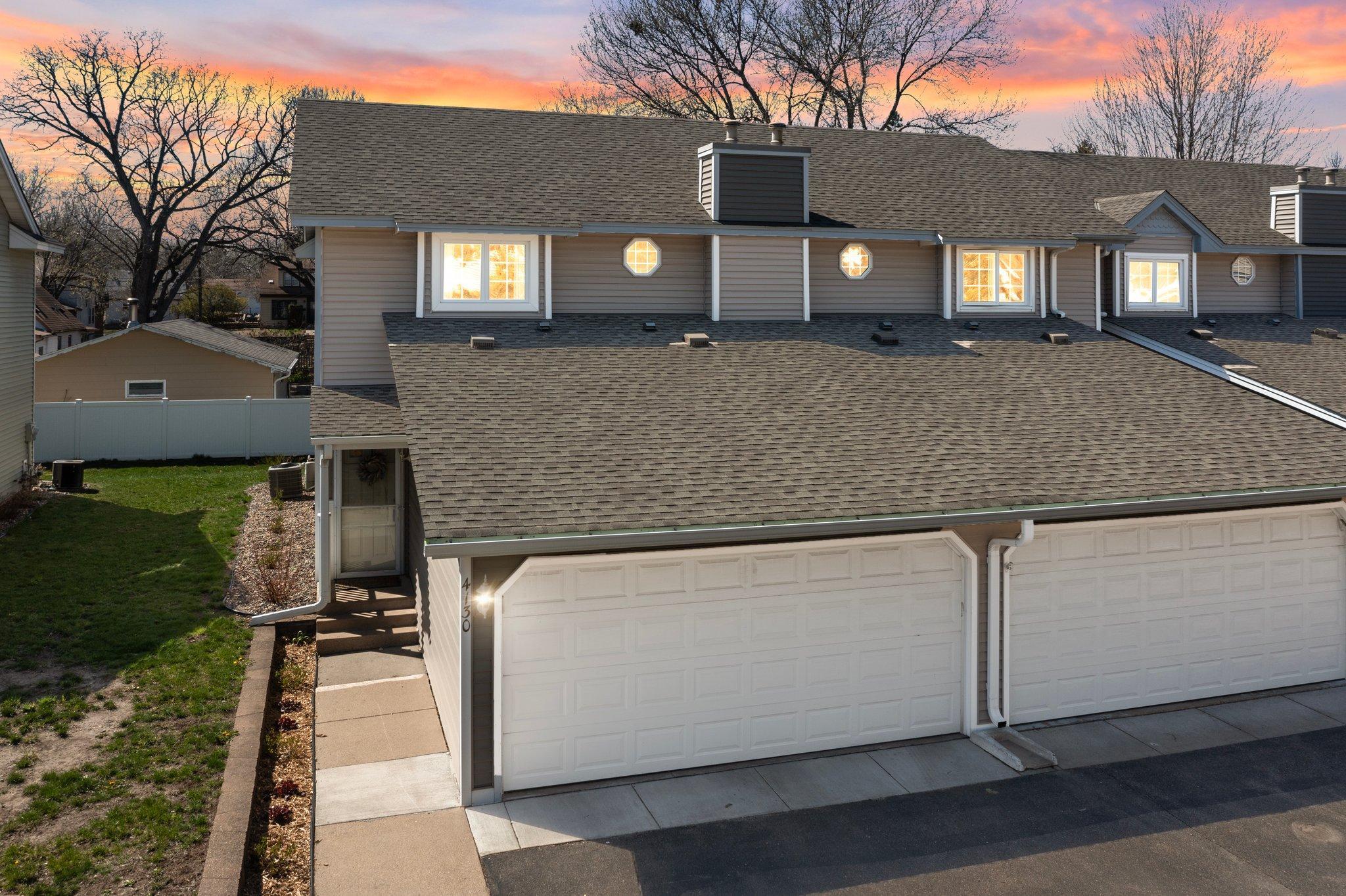$240,000
Columbia Heights, MN 55421
MLS# 6515465
2 beds | 2 baths | 1396 sqft

1 / 61





























































Property Description
We can't wait to welcome you home! Pull into your two car garage, step inside, kick off your shoes, crossing the new flooring and pop upstairs to soak away the cares of your day in the whirlpool tub. Then get ready to entertain in the open concept on the main level. Inviting atomsphere to welcome guests in the large foyer and open up the door to grill on the west facing patio. When the day is done, retire to one of the two large bedrooms on the upper level. And tomorrow, you can start your day enjoying the new shower and have a quick drive to work or wherever your day will take you with this convenient location. All this and an end unit too! See you soon!
Details
Documents
Contract Information
Digitally Altered Photos: No
Status: Active
Contingency: Subject to Statutory Rescission
Current Price: $240,000
Original List Price: 240000
ListPrice: 240000
List Date: 2024-04-22
Owner is an Agent?: No
Auction?: No
Office/Member Info
Association: MAAR
General Property Information
Assoc Mgmt Co. Phone #: 952-224-4777
Association Fee Frequency: Monthly
Association Mgmt Co. Name: Sharper Management
Common Wall: Yes
Lot Measurement: Acres
Manufactured Home?: No
Multiple PIDs?: No
New Development: No
Year Built: 1986
Yearly/Seasonal: Yearly
Zoning: Residential-Single Family
Bedrooms: 2
Baths Total: 2
Bath Full: 1
Bath Half: 1
Main Floor Total SqFt: 698
Above Grd Total SqFt: 1396
Total SqFt: 1396
Total Finished Sqft: 1396.00
Style: (TH) Side x Side
Foundation Size: 698
Association Fee: 325
Garage Stalls: 2
Lot Dimensions: common
Acres: 0.04
Location, Tax and Other Information
AssocFeeYN: Yes
Legal Description: LOT 7 BLK 1 UNIVERSITY HEIGHTS 3RD ADD (SUBJ TO EASE OF REC)
Listing City: Columbia Heights
Map Page: 92
Municipality: Columbia Heights
School District Phone: 763-528-4500
House Number: 4130
Street Name: Maureen
Street Suffix: Drive
Street Direction Suffix: NE
Postal City: Columbia Heights
County: Anoka
State: MN
Zip Code: 55421
Zip Plus 4: 2794
Property ID Number: 353024230269
Complex/Dev/Subdivision: University Heights 3rd Add
Tax Year: 2023
In Foreclosure?: No
Tax Amount: 2124
Potential Short Sale?: No
Lender Owned?: No
Directions & Remarks
Public Remarks: We can't wait to welcome you home! Pull into your two car garage, step inside, kick off your shoes, crossing the new flooring and pop upstairs to soak away the cares of your day in the whirlpool tub. Then get ready to entertain in the open concept on the main level. Inviting atomsphere to welcome guests in the large foyer and open up the door to grill on the west facing patio. When the day is done, retire to one of the two large bedrooms on the upper level. And tomorrow, you can start your day enjoying the new shower and have a quick drive to work or wherever your day will take you with this convenient location. All this and an end unit too! See you soon!
Directions: University, west on 40th, north on 3rd, west on 41st, north on Maureen - home is on the left
Assessments
Tax With Assessments: 2124
Building Information
Finished SqFt Above Ground: 1396
Lease Details
Land Leased: Not Applicable
Lock Box Type
Lock Box Source: MAAR
Miscellaneous Information
DP Resource: Yes
Homestead: Yes
Ownership
Fractional Ownership: No
Parking Characteristics
Garage Dimensions: 21x17
Garage Square Feet: 357
Public Survey Info
Range#: 24
Section#: 35
Township#: 30
Property Features
Accessible: None
Air Conditioning: Central
Amenities Unit: Ceiling Fan(s); Natural Woodwork; Patio; Tile Floors; Walk-In Closet; Washer/Dryer Hookup
Appliances: Dishwasher; Disposal; Dryer; Gas Water Heater; Microwave; Range; Refrigerator; Washer
Approved Financing: NONE
Association Fee Includes: Building Exterior; Lawn Care; Outside Maintenance; Professional Mgmt; Snow Removal
Assumable Loan: Not Assumable
Basement: None
Bath Description: Double Sink; Main Floor 1/2 Bath; Upper Level Full Bath; Jetted Tub
Construction Materials: Block
Construction Status: Previously Owned
Dining Room Description: Informal Dining Room; Kitchen/Dining Room; Living/Dining Room
Electric: Circuit Breakers
Existing Financing: Conventional
Exterior: Vinyl
Fencing: None
Fuel: Natural Gas
Heating: Forced Air
Internet Options: Cable
Laundry: Electric Dryer Hookup; Gas Dryer Hookup; In Unit; Washer Hookup
Lock Box Type: Supra
Lot Description: Tree Coverage - Light
Parking Characteristics: Guest Parking; Attached Garage; Driveway - Asphalt; Garage Door Opener
Patio, Porch and Deck Features: Patio
Pool Description: None
Restriction/Covenants: Pets - Cats Allowed; Pets - Dogs Allowed; Rental Restrictions May Apply
Road Frontage: City Street; No Outlet/Dead End; Paved Streets; Street Lights
Road Responsibility: Association Maintained Road
Roof: Asphalt Shingles
Sellers Terms: Cash; Conventional
Sewer: City Sewer/Connected
Stories: Two
Townhouse Characteristics: End Unit; Multi-Level
Water: City Water/Connected
Room Information
| Room Name | Dimensions | Level |
| Living Room | 16x11 | Main |
| Kitchen | 11x9 | Main |
| Dining Room | 11x9 | Main |
| Second (2nd) Bedroom | 17x10 | Upper |
| First (1st) Bedroom | 16x11 | Upper |
| Foyer | 17x6 | Main |
| Bathroom | 10x10 | Upper |
Listing Office: TheMLSonline.com, Inc.
Last Updated: May - 05 - 2024

The listing broker's offer of compensation is made only to participants of the MLS where the listing is filed.
The data relating to real estate for sale on this web site comes in part from the Broker Reciprocity SM Program of the Regional Multiple Listing Service of Minnesota, Inc. The information provided is deemed reliable but not guaranteed. Properties subject to prior sale, change or withdrawal. ©2024 Regional Multiple Listing Service of Minnesota, Inc All rights reserved.

 Improvements Maureen public.pdf
Improvements Maureen public.pdf