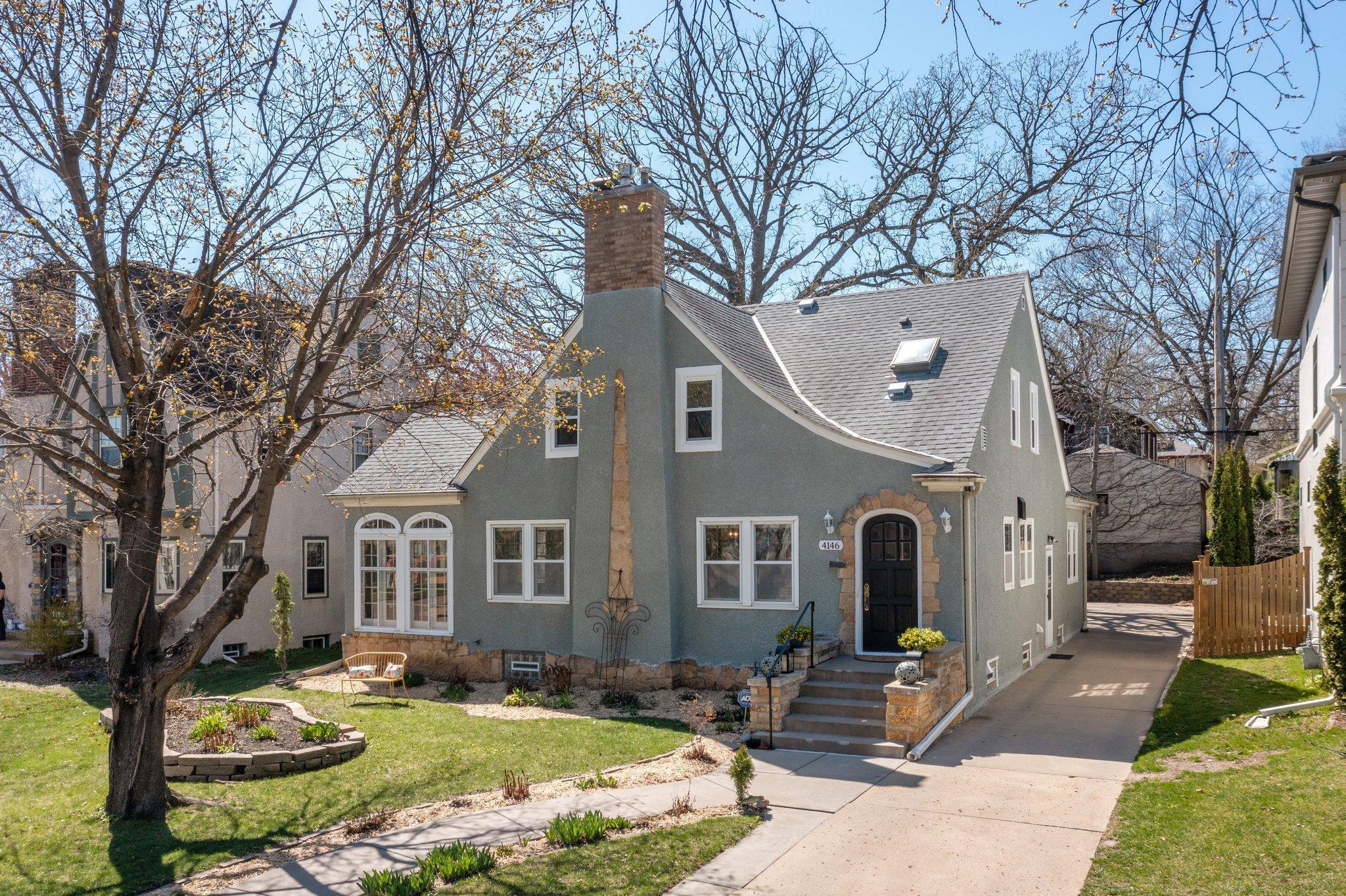$950,000
Minneapolis, MN 55410
MLS# 6523120
Status: Pending
5 beds | 3 baths | 3136 sqft

1 / 77













































































Property Description
Welcome to 4146 Zenith Ave South, nestled in the heart of Linden Hills, just blocks away from Lake Bde Maka Ska and Lake Harriet. This stunning property features 5 bedrooms, 3 bathrooms, a private driveway leading to an attached 2-car garage, and a freshly re-dashed exterior stucco. Step into the meticulously maintained yard, complete with a patio and an oversized deck in the back - ideal for hosting gatherings and outdoor living. Inside, the home has been updated from top to bottom. The main level boasts a bright living space that seamlessly transitions into the dining area and kitchen, showcasing custom cabinets with modern accents. Additionally, newer hardwood floors, crown molding, detailed interior plaster work, a gas fireplace, and a sunroom add to the charm and functionality of the space. Venture downstairs to discover a large, finished basement featuring a bar, bathroom, gym, and wood-burning fireplace - perfect for relaxation and entertaining. This is a Linden Hills Gem!
Details
Contract Information
Digitally Altered Photos: No
Status: Pending
Off Market Date: 2024-05-07
Contingency: None
Current Price: $950,000
Original List Price: 950000
ListPrice: 950000
List Date: 2024-04-22
Owner is an Agent?: No
Auction?: No
Office/Member Info
Association: MAAR
General Property Information
Common Wall: No
Lot Measurement: Acres
Manufactured Home?: No
Multiple PIDs?: No
New Development: No
Number of Fireplaces: 2
Year Built: 1930
Yearly/Seasonal: Yearly
Zoning: Residential-Single Family
Bedrooms: 5
Baths Total: 3
Bath Full: 2
Bath Half: 1
Main Floor Total SqFt: 1349
Above Grd Total SqFt: 2259
Below Grd Total SqFt: 877
Total SqFt: 3136
Total Finished Sqft: 3136.00
FireplaceYN: Yes
Style: (SF) Single Family
Foundation Size: 1349
Power Company: Xcel Energy
Garage Stalls: 2
Lot Dimensions: 58x130
Acres: 0.17
Location, Tax and Other Information
AssocFeeYN: No
Legal Description: LOT 009 BLOCK 022 OLIVER PARK ADDN TO MPLS
Listing City: Minneapolis
Map Page: 120
Municipality: Minneapolis
School District Phone: 612-668-0000
House Number: 4146
Street Name: Zenith
Street Suffix: Avenue
Street Direction Suffix: S
Postal City: Minneapolis
County: Hennepin
State: MN
Zip Code: 55410
Zip Plus 4: 1156
Property ID Number: 0802824240110
Complex/Dev/Subdivision: Oliver Park Add
Tax Year: 2023
In Foreclosure?: No
Tax Amount: 10382
Potential Short Sale?: No
Lender Owned?: No
Directions & Remarks
Public Remarks: Welcome to 4146 Zenith Ave South, nestled in the heart of Linden Hills, just blocks away from Lake Bde Maka Ska and Lake Harriet. This stunning property features 5 bedrooms, 3 bathrooms, a private driveway leading to an attached 2-car garage, and a freshly re-dashed exterior stucco. Step into the meticulously maintained yard, complete with a patio and an oversized deck in the back - ideal for hosting gatherings and outdoor living. Inside, the home has been updated from top to bottom. The main level boasts a bright living space that seamlessly transitions into the dining area and kitchen, showcasing custom cabinets with modern accents. Additionally, newer hardwood floors, crown molding, detailed interior plaster work, a gas fireplace, and a sunroom add to the charm and functionality of the space. Venture downstairs to discover a large, finished basement featuring a bar, bathroom, gym, and wood-burning fireplace - perfect for relaxation and entertaining. This is a Linden Hills Gem!
Directions: France Ave Or Xerxes to 41st St to Zenith Ave S to home
Assessments
Tax With Assessments: 10382
Building Information
Finished SqFt Above Ground: 2259
Finished SqFt Below Ground: 877
Lease Details
Land Leased: Not Applicable
Miscellaneous Information
Homestead: Yes
Ownership
Fractional Ownership: No
Parking Characteristics
Garage Square Feet: 500
Public Survey Info
Range#: 24
Section#: 08
Township#: 28
Property Features
Accessible: None
Air Conditioning: Central
Amenities Unit: Balcony; Deck; Exercise Room; French Doors; Hardwood Floors; Kitchen Window; Natural Woodwork; Paneled Doors; Patio; Primary Bedroom Walk-In Closet; Sun Room; Tile Floors; Walk-In Closet
Appliances: Dishwasher; Disposal; Double Oven; Dryer; Gas Water Heater; Microwave; Range; Refrigerator; Stainless Steel Appliances; Washer
Assumable Loan: Not Assumable
Basement: Daylight/Lookout Windows; Finished (Livable); Full
Bath Description: Main Floor Full Bath; Upper Level Full Bath; 1/2 Basement
Construction Materials: Block; Frame
Construction Status: Previously Owned
Dining Room Description: Separate/Formal Dining Room
Electric: Circuit Breakers
Existing Financing: Conventional
Exterior: Stucco
Family Room Characteristics: 2 or More; Lower Level; Main Level
Fencing: Wood
Fireplace Characteristics: Brick; Wood Burning
Fuel: Natural Gas
Heating: Boiler
Laundry: Laundry Room; Lower Level
Outbuildings: Storage Shed
Parking Characteristics: Guest Parking; Attached Garage; Driveway - Concrete; Electric; Garage Door Opener
Patio, Porch and Deck Features: Deck; Patio
Road Frontage: City Street
Road Responsibility: Public Maintained Road
Roof: Architectural Shingle; Asphalt Shingles
Sellers Terms: Cash; Conventional; FHA
Sewer: City Sewer/Connected
Special Search: 3 BR on One Level; Main Floor Bedroom; Primary Bdr Suite; Renovated
Stories: One and One Half
Water: City Water/Connected
Room Information
| Room Name | Dimensions | Level |
| Fifth (5th) Bedroom | 22x16 | Upper |
| Fourth (4th) Bedroom | 14x8 | Upper |
| Family Room | 14x22 | Lower |
| First (1st) Bedroom | 13x11 | Main |
| Third (3rd) Bedroom | 17x11 | Upper |
| Second (2nd) Bedroom | 15x13 | Main |
| Living Room | 22x13 | Main |
| Kitchen | 13x10 | Main |
| Dining Room | 13x12 | Main |
Listing Office: Mitchell Realty LLC
Last Updated: May - 07 - 2024

The listing broker's offer of compensation is made only to participants of the MLS where the listing is filed.
The data relating to real estate for sale on this web site comes in part from the Broker Reciprocity SM Program of the Regional Multiple Listing Service of Minnesota, Inc. The information provided is deemed reliable but not guaranteed. Properties subject to prior sale, change or withdrawal. ©2024 Regional Multiple Listing Service of Minnesota, Inc All rights reserved.
