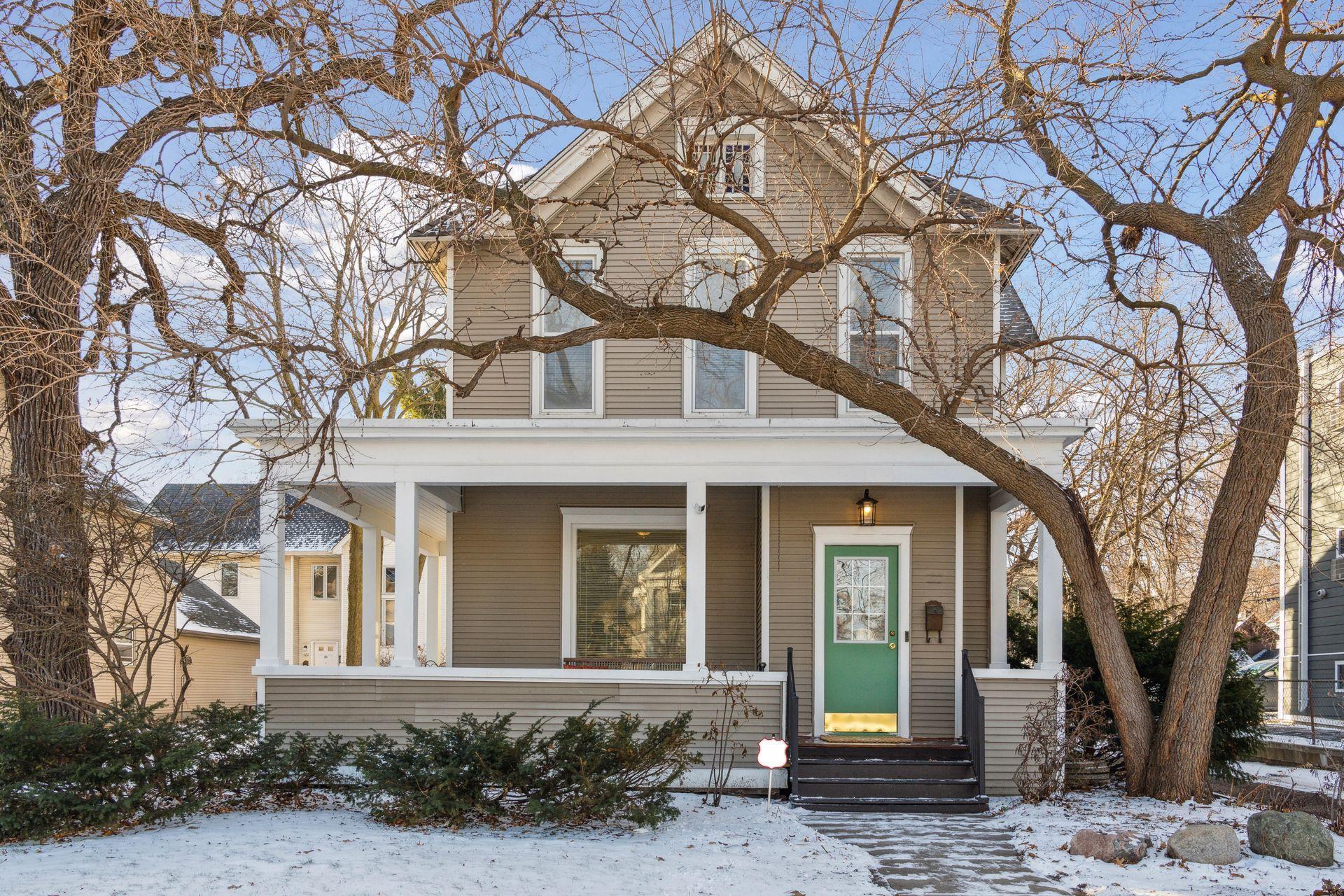$435,000
Minneapolis, MN 55414
MLS# 6471733
3 beds | 2 baths | 2873 sqft

1 / 40








































Property Description
Quintessential Marcy Holmes beauty within walking distance to Holmes Park, Stone Arch Bridge & popular restaurants Alma & Brasa. Handsome wraparound front porch, newer roof & chimney plus main floor family rm. Classic craftsmanship & architectural details throughout. Original staircase banister, enameled woodwork & hardwood floors with inlaid detail. High ceilings & large windows allowing natural sunlight throughout. Main floor spaces include living room, formal dining room, family room & highly desirable powder room. Sunfilled kitchen with new stainless gas range, microwave and dishwasher adjacent to laundry & mudroom. The second level has 3 bedrooms and a full bath including a spacious primary bedroom with dressing room. Front entry & full rear entry staircases. Outstanding opportunity for a third-floor expansion with distinctive stained-glass window. Attached two-car garage with new overhead door. The property is part of the Ouisconsin Court Townhome Homeowners' association.
Details
None
MLSID: RMLS
Contract Information
Digitally Altered Photos: No
Status: Active
Contingency: None
Current Price: $435,000
Original List Price: 475000
ListPrice: 435000
List Date: 2024-01-17
Owner is an Agent?: No
Auction?: No
Office/Member Info
Association: MAAR
General Property Information
Assoc Mgmt Co. Phone #: 612-325-2729
Association Fee Frequency: Monthly
Association Mgmt Co. Name: Ouisconsin Association
Common Wall: No
Lot Measurement: Acres
Manufactured Home?: No
Multiple PIDs?: No
New Development: No
Year Built: 1896
Yearly/Seasonal: Yearly
Zoning: Residential-Single Family
Bedrooms: 3
Baths Total: 2
Bath Full: 1
Bath Half: 1
Main Floor Total SqFt: 1333
Above Grd Total SqFt: 2633
Below Grd Total SqFt: 240
Total SqFt: 2873
Total Finished Sqft: 2633.00
FireplaceYN: No
Style: (TH) Detached
Foundation Size: 1336
Association Fee: 425
Garage Stalls: 2
Lot Dimensions: Common
Acres: 0.19
Location, Tax and Other Information
AssocFeeYN: Yes
Legal Description: CONDO NO 0646 OUISCONSIN COURT CONDO UNIT NO 416
Listing City: Minneapolis
Map Page: 106
Municipality: Minneapolis
Rental License?: No
School District Phone: 612-668-0000
House Number: 416
Street Name: 6th
Street Suffix: Street
Street Direction Suffix: SE
Postal City: Minneapolis
County: Hennepin
State: MN
Zip Code: 55414
Zip Plus 4: 1622
Property ID Number: 2302924140121
Complex/Dev/Subdivision: Condo 0646 Ouisconsin Court Condo
Tax Year: 2024
In Foreclosure?: No
Tax Amount: 4507
Potential Short Sale?: No
Lender Owned?: No
Directions & Remarks
Public Remarks: Quintessential Marcy Holmes beauty within walking distance to Holmes Park, Stone Arch Bridge & popular restaurants Alma & Brasa. Handsome wraparound front porch, newer roof & chimney plus main floor family rm. Classic craftsmanship & architectural details throughout. Original staircase banister, enameled woodwork & hardwood floors with inlaid detail. High ceilings & large windows allowing natural sunlight throughout. Main floor spaces include living room, formal dining room, family room & highly desirable powder room. Sunfilled kitchen with new stainless gas range, microwave and dishwasher adjacent to laundry & mudroom. The second level has 3 bedrooms and a full bath including a spacious primary bedroom with dressing room. Front entry & full rear entry staircases. Outstanding opportunity for a third-floor expansion with distinctive stained-glass window. Attached two-car garage with new overhead door. The property is part of the Ouisconsin Court Townhome Homeowners' association.
Directions: University Av SE or 4th St SE to 6th Ave SE, N to 6th St SE, W (left) to home on left. NO SIGN ON PROPERTY
Assessments
Tax With Assessments: 4507
Building Information
Finished SqFt Above Ground: 2633
Lease Details
Land Leased: Not Applicable
Miscellaneous Information
DP Resource: Yes
Homestead: Yes
Ownership
Fractional Ownership: No
Public Survey Info
Range#: 24
Section#: 23
Township#: 29
Property Features
Accessible: None
Air Conditioning: Central
Amenities Unit: Hardwood Floors; Porch; Security System; Tile Floors
Appliances: Dishwasher; Disposal; Dryer; Gas Water Heater; Microwave; Range; Refrigerator; Stainless Steel Appliances; Washer
Association Fee Includes: Hazard Insurance; Sanitation; Water
Assumable Loan: Not Assumable
Basement: Partial; Stone
Bath Description: Main Floor 1/2 Bath; Upper Level Full Bath
Construction Status: Previously Owned
Dining Room Description: Living/Dining Room
Electric: Circuit Breakers
Existing Financing: Conventional
Exterior: Vinyl
Family Room Characteristics: Main Level
Fencing: None
Fuel: Natural Gas
Heating: Forced Air
Laundry: Main Level; Sink
Lock Box Type: None
Parking Characteristics: Attached Garage; Driveway - Asphalt; Driveway - Shared; Garage Door Opener
Patio, Porch and Deck Features: Covered; Front Porch; Porch; Side Porch; Wrap Around
Pool Description: None
Restriction/Covenants: Pets - Breed Restriction; Pets - Cats Allowed; Pets - Dogs Allowed
Road Frontage: City Street
Road Responsibility: Public Maintained Road
Roof: Age 8 Years or Less
Sellers Terms: Cash; Conventional; FHA; VA
Sewer: City Sewer/Connected
Special Search: 3 BR on One Level; 4 BR on One Level; Main Floor Laundry
Stories: Two
Townhouse Characteristics: Not Applicable
Water: City Water/Connected
Room Information
| Room Name | Dimensions | Level |
| Porch | 16x06 | Main |
| Laundry | 12x07 | Main |
| Sitting Room | 13x12 | Upper |
| Third (3rd) Bedroom | 13x08 | Upper |
| Second (2nd) Bedroom | 15x10 | Upper |
| First (1st) Bedroom | 18x13 | Upper |
| Kitchen | 14x12 | Main |
| Family Room | 13x12 | Main |
| Dining Room | 16x14 | Main |
| Living Room | 15x13 | Main |
Listing Office: Coldwell Banker Realty
Last Updated: May - 06 - 2024

The listing broker's offer of compensation is made only to participants of the MLS where the listing is filed.
The data relating to real estate for sale on this web site comes in part from the Broker Reciprocity SM Program of the Regional Multiple Listing Service of Minnesota, Inc. The information provided is deemed reliable but not guaranteed. Properties subject to prior sale, change or withdrawal. ©2024 Regional Multiple Listing Service of Minnesota, Inc All rights reserved.
