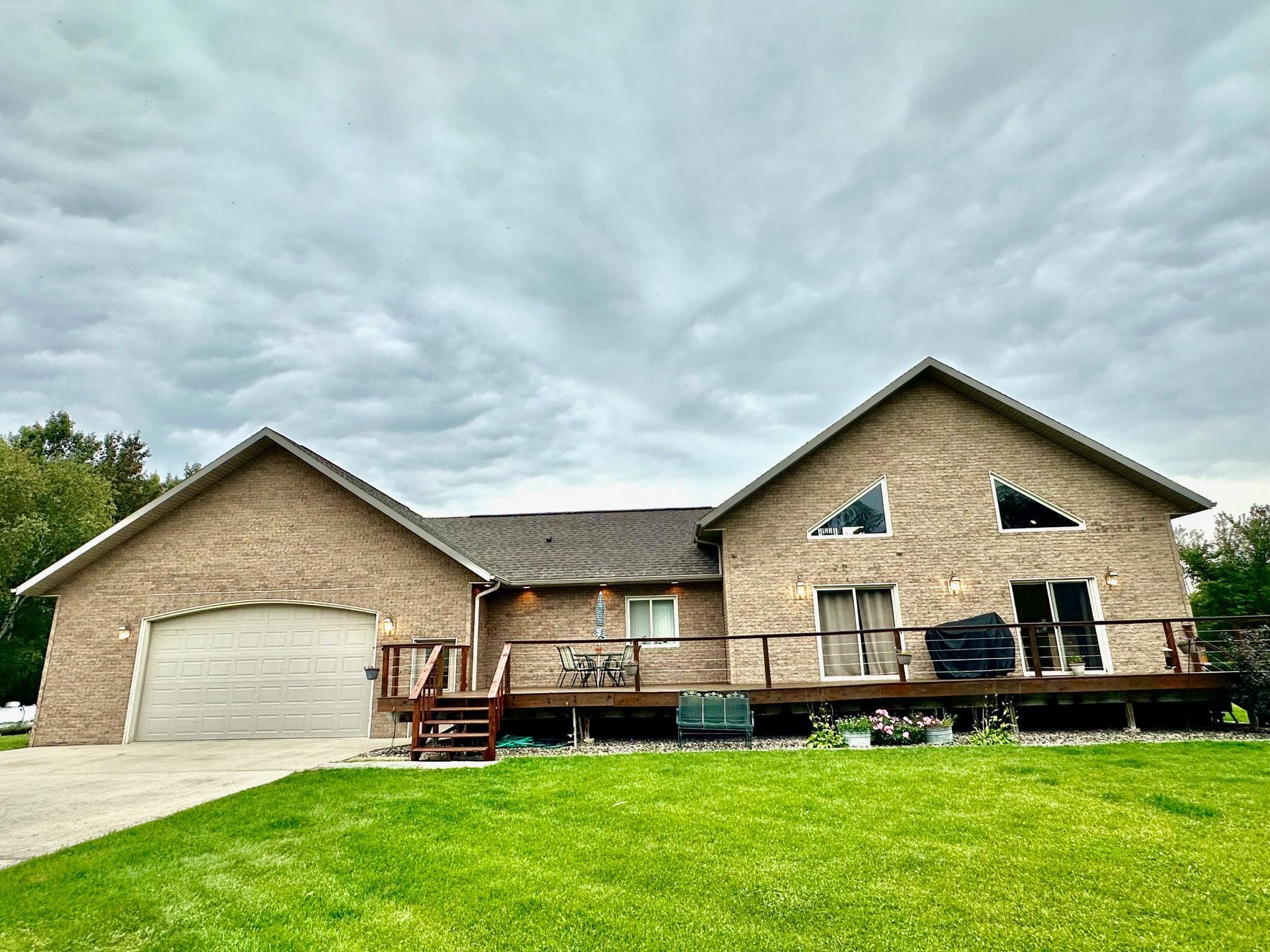$440,000
Wannaska, MN 56761
MLS# 6597481
Status: Closed
2 beds | 2 baths | 1696 sqft

1 / 31































Property Description
DIALED IN! Come take a look at this oasis resting on 100 Acres of Prime Whitetail Country that offers glimpses of World Class Trophy's! The home is immaculate offering cathedral ceilings, 2 bedrooms, 2 baths, loft, gas burning fireplace, heated garage and is a place where you can live your dream! The owner has 4 8x8 enclosed, heated deer stands throughout the property including multiple food plots, a 56X36 pole building as well as additional storage buildings, perfect to keep all of your gear organized! The home also includes multiple decks and a tremendous amount of Whitetail and Wildlife on the property! If your looking for a home or a the prime hunting getaway that you've always dreamt of look no further! To schedule a showing give us a call!
Details
Contract Information
Status: Closed
Off Market Date: 2024-12-04
Contingency: None
Current Price: $440,000
Closed Date: 2025-01-21
Original List Price: 499900
Sales Close Price: 440000
ListPrice: 469900
List Date: 2024-09-04
Owner is an Agent?: Yes
Auction?: No
General Property Information
Common Wall: No
Lot Measurement: Acres
Manufactured Home?: No
Multiple PIDs?: No
New Development: No
Year Built: 2005
Yearly/Seasonal: Yearly
Zoning: Residential-Single Family
Bedrooms: 2
Baths Total: 2
Bath Full: 2
Main Floor Total SqFt: 1360
Above Grd Total SqFt: 1696
Total SqFt: 1696
Total Finished Sqft: 1696.00
Style: (SF) Single Family
Foundation Size: 1360
Garage Stalls: 2
Lot Dimensions: 1650X2640
Acres: 100
Location Tax and Other Information
House Number: 41633
Street Name: 130th
Street Suffix: Street
Postal City: Wannaska
County: Roseau
State: MN
Zip Code: 56761
Assessments
Tax With Assessments: 3670
Building Information
Finished SqFt Above Ground: 1696
Lease Details
Land Leased: Not Applicable
Miscellaneous Information
DP Resource: Yes
Homestead: Yes
Ownership
Fractional Ownership: No
Parking Characteristics
Garage Square Feet: 991
Public Survey Info
Range#: 39
Section#: 17
Township#: 159
Property Features
Accessible: None
Air Conditioning: Central Air
Amenities Unit: Ceiling Fan(s); Hot Tub; Kitchen Center Island; Natural Woodwork; Tile Floors; Vaulted Ceiling(s); Washer/Dryer Hookup
Appliances: Dishwasher; Dryer; Microwave; Range; Refrigerator; Washer
Basement: Slab
Bath Description: Main Floor Full Bath; Full Primary
Construction Materials: Frame
Construction Status: Previously Owned
Dining Room Description: Kitchen/Dining Room
Exterior: Brick/Stone; Cement Board
Financing Terms: Conventional
Fireplace Characteristics: Gas Burning
Fuel: Propane
Heating: Forced Air
Lot Description: Tree Coverage - Medium
Outbuildings: Machine Shed; Storage
Parking Characteristics: Attached; Concrete; Garage Door Opener; Gravel
Road Frontage: County Road
Road Responsibility: Private Maintained Road
Roof: Asphalt Shingles
Sellers Terms: Cash; Conventional; Rural Development; VA
Sewer: Private Sewer
Soil Type: Loam
Stories: One
Water: Private
Listing Office: Tru North Realty
Last Updated: May - 06 - 2025

The data relating to real estate for sale on this web site comes in part from the Broker Reciprocity SM Program of the Regional Multiple Listing Service of Minnesota, Inc. The information provided is deemed reliable but not guaranteed. Properties subject to prior sale, change or withdrawal. ©2024 Regional Multiple Listing Service of Minnesota, Inc All rights reserved.
