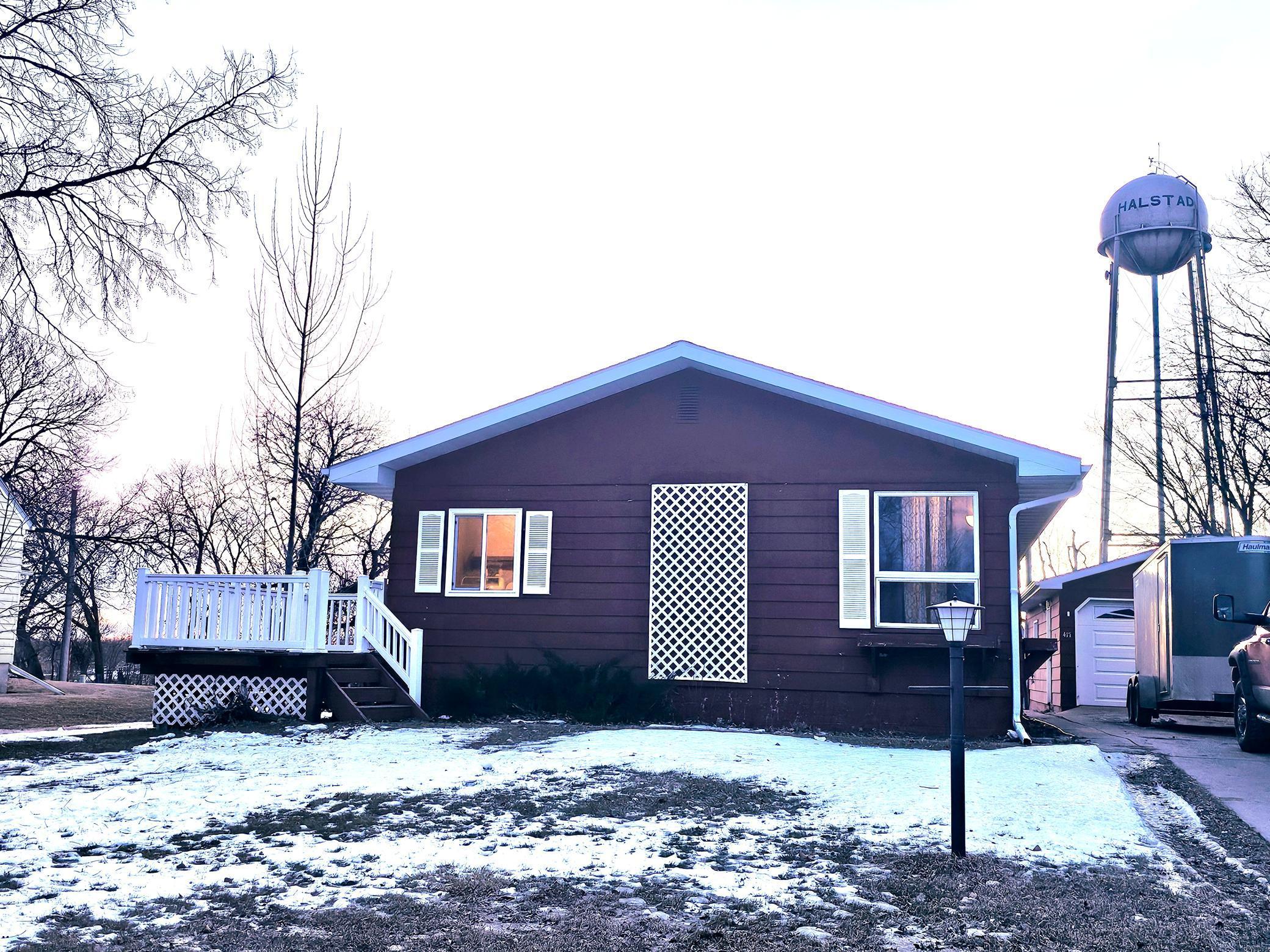$162,500
Halstad, MN 56548
MLS# 6496146
2 beds | 2 baths | 1952 sqft

1 / 37





































Property Description
PERFECT STARTER HOME WITH HUGE BACK LOT INCLUDED! Small town in city living sounds even better with the addition of a back lot to park your ATV, Ice Castle and boat. This spacious 2 bedroom, 2 bath home, comes equipped with a man cave and built-in bar for him, and entertainment space in the gazebo for her. There are laundry hookups on both levels, some newer windows, new carpet in the livingroom, new A/C wall unit, and added barndoor for the upstairs laundry room. Cozy up to a wood burning stove in basement that brings both comfort and practicality. Enjoy the large backyard for entertaining family and friends, or utilize the super deep 1.5 stall garage for additional workshop space. Being just 45 minutes from Grand Forks or Fargo offers the convenience of nearby city amenities while still enjoying the charm of small-town living. What a great opportunity for someone looking for their first home!
Details
Documents
None
MLSID: RMLS
Contract Information
Digitally Altered Photos: No
Status: Active
Contingency: None
Current Price: $162,500
Original List Price: 175000
ListPrice: 162500
List Date: 2024-03-07
Owner is an Agent?: No
Auction?: No
Office/Member Info
Association: LCAR
General Property Information
Common Wall: No
Lot Measurement: Square Feet
Manufactured Home?: No
Multiple PIDs?: No
New Development: No
Number of Fireplaces: 1
Year Built: 1966
Yearly/Seasonal: Yearly
Zoning: Residential-Single Family
Bedrooms: 2
Baths Total: 2
Bath Full: 1
Bath Half: 1
Main Floor Total SqFt: 976
Above Grd Total SqFt: 976
Below Grd Total SqFt: 976
Total SqFt: 1952
Total Finished Sqft: 1952.00
FireplaceYN: Yes
Style: (SF) Single Family
Foundation Size: 976
Garage Stalls: 1
Lot Dimensions: 75x146, 75x146
Assessment Pending: Unknown
Location, Tax and Other Information
AssocFeeYN: No
Legal Description: LOTS 4,5 & 6,1314 &S1/2 Lots 15&16 BLK. 13 ORIG.TOWNSITE
Listing City: Halstad
Map Page: 999
Municipality: Halstad
Rental License?: No
School District Phone: 218-861-5800
House Number: 417
Street Name: 3rd
Street Suffix: Avenue
Street Direction Suffix: W
Postal City: Halstad
County: Norman
State: MN
Zip Code: 56548
Zip Plus 4: 4151
Property ID Number: 283409000
Tax Year: 2023
In Foreclosure?: No
Tax Amount: 1436
Potential Short Sale?: No
Lender Owned?: No
Directions & Remarks
Public Remarks: PERFECT STARTER HOME WITH HUGE BACK LOT INCLUDED! Small town in city living sounds even better with the addition of a back lot to park your ATV, Ice Castle and boat. This spacious 2 bedroom, 2 bath home, comes equipped with a man cave and built-in bar for him, and entertainment space in the gazebo for her. There are laundry hookups on both levels, some newer windows, new carpet in the livingroom, new A/C wall unit, and added barndoor for the upstairs laundry room. Cozy up to a wood burning stove in basement that brings both comfort and practicality. Enjoy the large backyard for entertaining family and friends, or utilize the super deep 1.5 stall garage for additional workshop space. Being just 45 minutes from Grand Forks or Fargo offers the convenience of nearby city amenities while still enjoying the charm of small-town living. What a great opportunity for someone looking for their first home!
Directions: from hwy 10 go north on st hwy 9 to 90th turn lt go 12 mi to US-75, go Rt 26mi to 3rd St W, go Lt to 3rd Ave W to 417 3rd Ave W
Assessments
Assessment Balance: 1094
Tax With Assessments: 1712
Basement
Foundation Dimensions: 25x40
Building Information
Finished SqFt Above Ground: 976
Finished SqFt Below Ground: 976
Lease Details
Land Leased: Not Applicable
Lock Box Type
Lock Box Source: LCAR
Miscellaneous Information
DP Resource: Yes
Homestead: Yes
Ownership
Fractional Ownership: No
Parking Characteristics
Garage Dimensions: 14x32
Garage Door Height: 7
Garage Door Width: 9
Garage Square Feet: 448
Property Features
Accessible: None
Air Conditioning: Wall
Amenities Unit: Deck; Main Floor Primary Bedroom; Washer/Dryer Hookup
Appliances: Dryer; Electric Water Heater; Range; Refrigerator; Washer
Assumable Loan: Not Assumable
Basement: Concrete Block; Partial Finished; Sump Pump
Bath Description: Main Floor Full Bath; 1/2 Basement
Construction Materials: Frame
Construction Status: Previously Owned
Dining Room Description: Kitchen/Dining Room
Electric: Fuses
Existing Financing: FHA
Exterior: Wood
Family Room Characteristics: Lower Level
Fireplace Characteristics: Wood Burning
Fuel: Electric; Wood
Heating: Dual Fuel/Off Peak; Wood Stove
Internet Options: Cable; DSL; Satellite
Laundry: Lower Level; Main Level
Lock Box Type: Supra
Lot Description: Tree Coverage - Light
Outbuildings: Gazebo; Storage Shed
Parking Characteristics: Detached Garage; Driveway - Concrete
Patio, Porch and Deck Features: Deck
Road Frontage: City Street
Road Responsibility: Public Maintained Road
Roof: Age Over 8 Years
Sellers Terms: Cash; Conventional
Sewer: City Sewer - In Street
Stories: One
Water: City Water - In Street
Room Information
| Room Name | Level |
| Living Room | Main |
| Kitchen | Main |
| Dining Room | Main |
| Family Room | Basement |
| Laundry | Main |
| Laundry | Basement |
| First (1st) Bedroom | Main |
| Second (2nd) Bedroom | Main |
| Bathroom | Main |
| Bathroom | Basement |
| Other | Basement |
Listing Office: The Real Estate Company of Detroit Lakes
Last Updated: May - 01 - 2024

The listing broker's offer of compensation is made only to participants of the MLS where the listing is filed.
The data relating to real estate for sale on this web site comes in part from the Broker Reciprocity SM Program of the Regional Multiple Listing Service of Minnesota, Inc. The information provided is deemed reliable but not guaranteed. Properties subject to prior sale, change or withdrawal. ©2024 Regional Multiple Listing Service of Minnesota, Inc All rights reserved.

 417 3rd Ave W Halstad Disclosures.pdf
417 3rd Ave W Halstad Disclosures.pdf