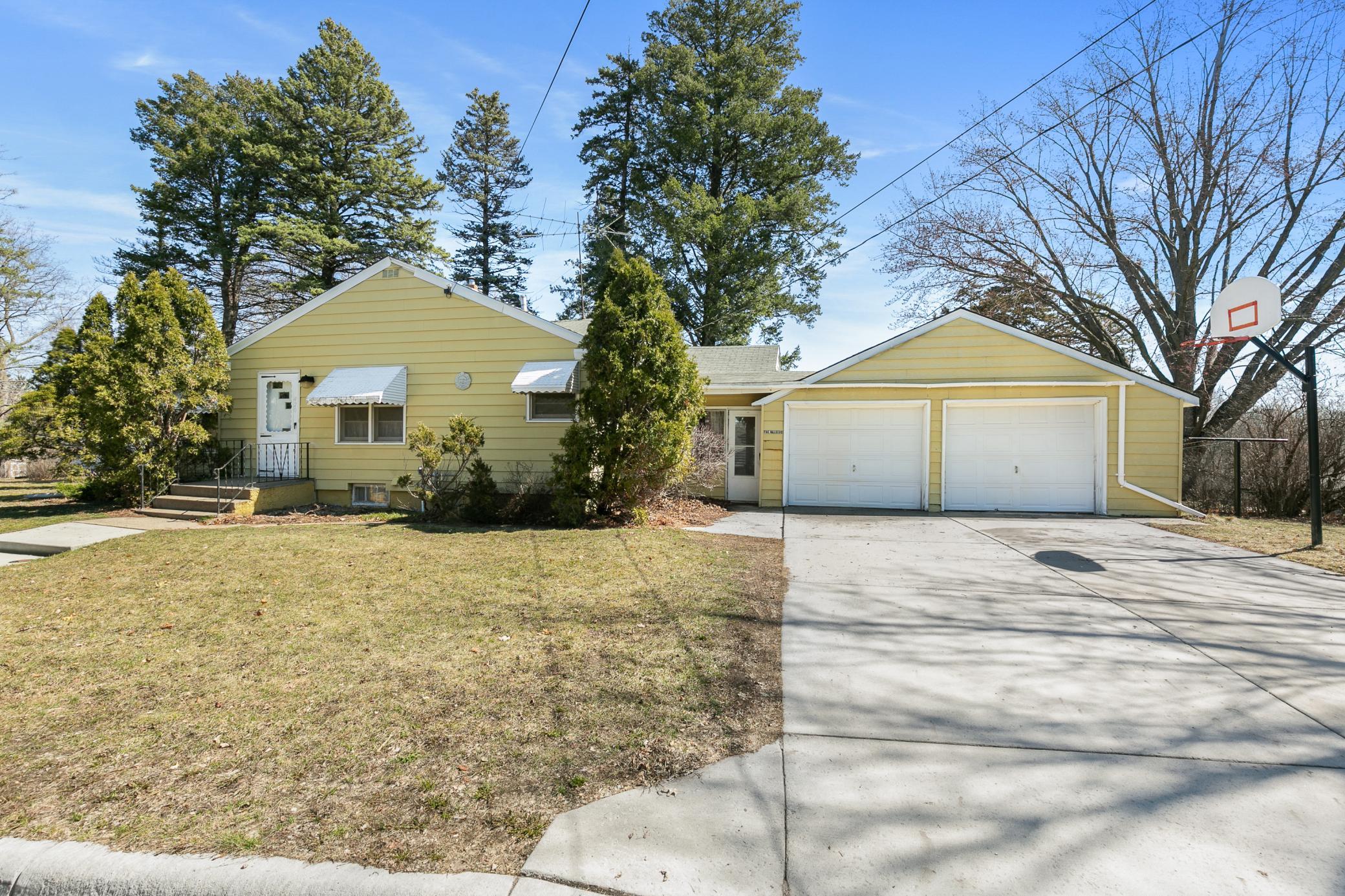$189,900
Sauk Rapids, MN 56379
MLS# 6513768
Status: Pending
3 beds | 1 baths | 2392 sqft

1 / 30






























Property Description
Peak potential found in this 3-bedroom home on a corner lot in Sauk Rapids. Situated in on a quiet 3 block addition, find the road softly traveled and the lot to be in of the highest locations in Sauk Rapids. Sharply priced, take time to envision the updates you will make to call your own. Main floor features 3 same floor bedrooms, full bathroom, kitchen, designated dining and a large living area with huge picture window. Lower level, has living room, large mechanical space with laundry, under steps cellar area, and a back storage room/nonconforming sleep area. Mature trees, charming location will encourage handy buyers on equity potential of this home as most buyers would want to do improvements. It appears original hardwood flooring in bedrooms is under the carpeting. New 200 amp service to be installed near the end of April.
Details
Contract Information
Digitally Altered Photos: No
Status: Pending
Off Market Date: 2024-05-02
Contingency: None
Current Price: $189,900
Original List Price: 189900
ListPrice: 189900
List Date: 2024-04-11
Owner is an Agent?: No
Auction?: No
Office/Member Info
Association: SCAAR
General Property Information
Common Wall: No
Lot Measurement: Acres
Manufactured Home?: No
Multiple PIDs?: No
New Development: No
Year Built: 1957
Yearly/Seasonal: Yearly
Zoning: Residential-Single Family
Bedrooms: 3
Baths Total: 1
Bath Full: 1
Main Floor Total SqFt: 1196
Above Grd Total SqFt: 1196
Below Grd Total SqFt: 1196
Total SqFt: 2392
Total Finished Sqft: 2052.00
FireplaceYN: No
Style: (SF) Single Family
Foundation Size: 1196
Garage Stalls: 2
Lot Dimensions: 141x80
Acres: 0.25
Location, Tax and Other Information
AssocFeeYN: No
Legal Description: SECT-26 TWP-036 RANGE-031 BLATTNER'S ADDITION LOT-006 BLOCK-001
Listing City: Sauk Rapids
Map Page: 226
Municipality: Sauk Rapids
School District Phone: 320-253-4703
House Number: 420
Street Name: 8th
Street Suffix: Avenue
Street Direction Suffix: S
Postal City: Sauk Rapids
County: Benton
State: MN
Zip Code: 56379
Zip Plus 4: 1339
Property ID Number: 190161200
Complex/Dev/Subdivision: Blattners Add
Tax Year: 2024
In Foreclosure?: No
Tax Amount: 2212
Potential Short Sale?: No
Lender Owned?: No
Directions & Remarks
Public Remarks: Peak potential found in this 3-bedroom home on a corner lot in Sauk Rapids. Situated in on a quiet 3 block addition, find the road softly traveled and the lot to be in of the highest locations in Sauk Rapids. Sharply priced, take time to envision the updates you will make to call your own. Main floor features 3 same floor bedrooms, full bathroom, kitchen, designated dining and a large living area with huge picture window. Lower level, has living room, large mechanical space with laundry, under steps cellar area, and a back storage room/nonconforming sleep area. Mature trees, charming location will encourage handy buyers on equity potential of this home as most buyers would want to do improvements. It appears original hardwood flooring in bedrooms is under the carpeting. New 200 amp service to be installed near the end of April.
Directions: Going East on 4th St S, go South onto 8th Ave
Assessments
Assessment Balance: 10
Tax With Assessments: 2222
Building Information
Finished SqFt Above Ground: 1196
Finished SqFt Below Ground: 856
Lease Details
Land Leased: Not Applicable
Miscellaneous Information
DP Resource: Yes
Homestead: Yes
Ownership
Fractional Ownership: No
Parking Characteristics
Garage Dimensions: 23x24
Garage Square Feet: 552
Public Survey Info
Range#: 31
Section#: 26
Township#: 36
Property Features
Accessible: None
Air Conditioning: Central
Appliances: Dryer; Range; Refrigerator; Washer
Basement: Unfinished
Bath Description: Main Floor Full Bath
Construction Status: Previously Owned
Dining Room Description: Separate/Formal Dining Room
Electric: Circuit Breakers
Exterior: Aluminum Siding
Family Room Characteristics: Lower Level
Fuel: Natural Gas
Heating: Forced Air
Laundry: Lower Level
Parking Characteristics: Attached Garage; Driveway - Concrete
Road Frontage: City Street; Curbs; Paved Streets
Roof: Asphalt Shingles
Sellers Terms: Cash; Conventional
Sewer: City Sewer/Connected
Stories: One
Water: City Water/Connected
Room Information
| Room Name | Dimensions | Level |
| Foyer | 6x6 | Main |
| Living Room | 20x16 | Main |
| Second (2nd) Bedroom | 10x12 | Main |
| First (1st) Bedroom | 13x13 | Main |
| Family Room | 24x20 | Lower |
| Bathroom | 8x7 | Main |
| Third (3rd) Bedroom | 10x12 | Main |
| Dining Room | 10x11 | Main |
| Kitchen | 12x10 | Main |
Listing Office: VoigtJohnson
Last Updated: May - 07 - 2024

The listing broker's offer of compensation is made only to participants of the MLS where the listing is filed.
The data relating to real estate for sale on this web site comes in part from the Broker Reciprocity SM Program of the Regional Multiple Listing Service of Minnesota, Inc. The information provided is deemed reliable but not guaranteed. Properties subject to prior sale, change or withdrawal. ©2024 Regional Multiple Listing Service of Minnesota, Inc All rights reserved.
