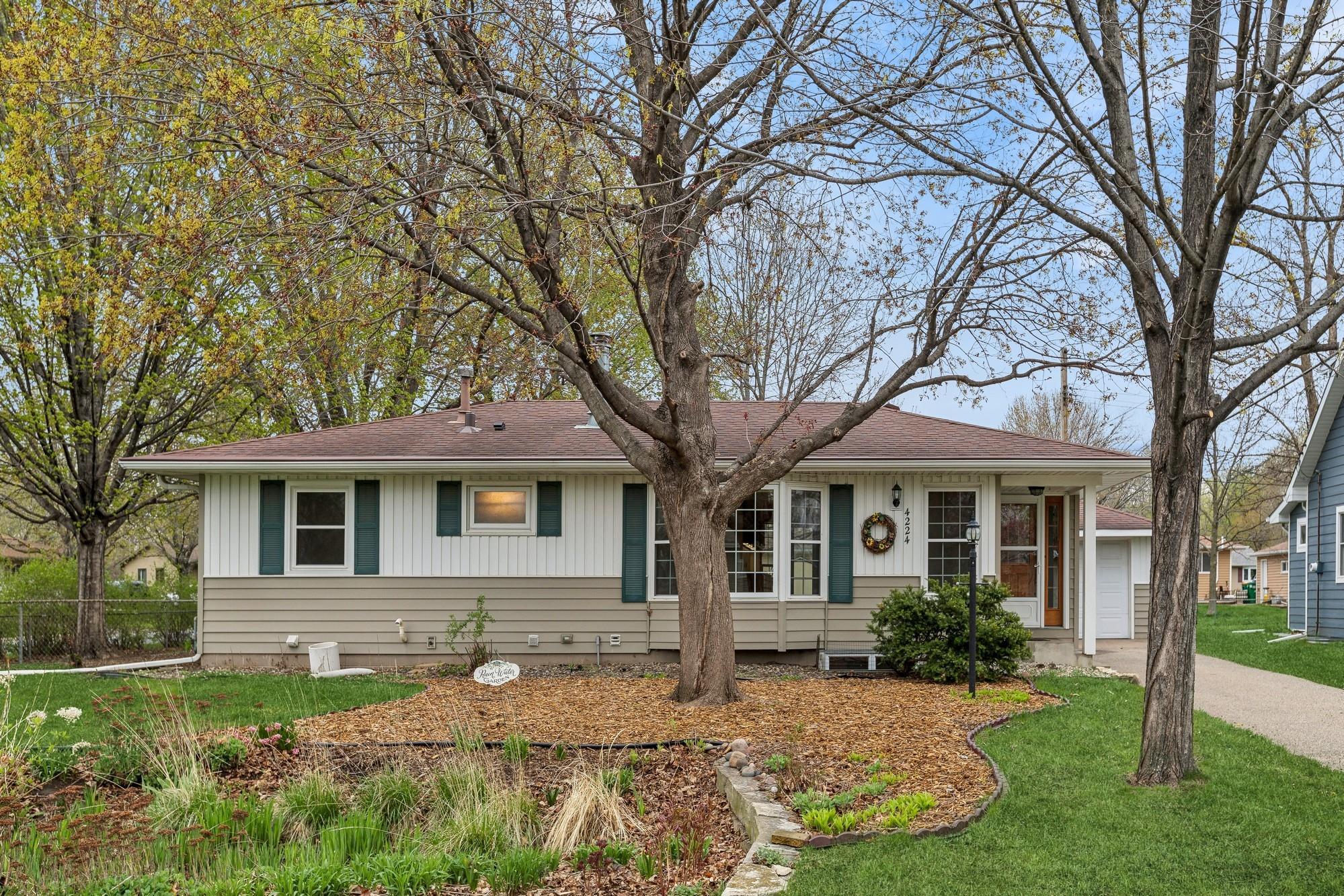$350,000
Saint Paul, MN 55122
MLS# 6525065
Status: Pending
4 beds | 2 baths | 2100 sqft

1 / 42










































Property Description
Welcome to this well-cared for, clean, solid home that is on the market for the first time in over 50 years! It's loaded w/ wonderful features & high-quality updates. Drive up to the lovely corner lot w/ a rain garden; healthy, mature trees; lilacs; perennials & large, flat fenced-in back yard. Note the seamless steel siding w/ a lifetime, transferrable warranty along w/ top-of-the-line Gutter Helmet protection & updated windows. Walk into the home through the entry foyer to the expanded kitchen & dining room w/ timeless custom crafted oak cabinets & built-in buffet plus a floor to ceiling bay w/ a French door to an amazing deck. Savor beautiful sun-rises & sets from the dining room! The living room has a cozy fireplace & another full bay window. It, along w/ all 3 main floor bedrooms has newly refinished hardwood floors. Downstairs is a 4th legal bedroom & 2nd full bath. The rest of the lower level is ready to be finished & already features a large, egress window & venting installed
Details
Contract Information
Digitally Altered Photos: No
Status: Pending
Off Market Date: 2024-05-18
Contingency: None
Current Price: $350,000
Original List Price: 350000
ListPrice: 350000
List Date: 2024-05-02
Owner is an Agent?: No
Auction?: No
Office/Member Info
Association: MAAR
General Property Information
Common Wall: No
Lot Measurement: Acres
Manufactured Home?: No
Multiple PIDs?: No
New Development: No
Number of Fireplaces: 1
Year Built: 1961
Yearly/Seasonal: Yearly
Zoning: Residential-Single Family
Bedrooms: 4
Baths Total: 2
Bath Full: 2
Main Floor Total SqFt: 1100
Above Grd Total SqFt: 1100
Below Grd Total SqFt: 1000
Total SqFt: 2100
Total Finished Sqft: 1325.00
FireplaceYN: Yes
Style: (SF) Single Family
Foundation Size: 1100
Garage Stalls: 1
Lot Dimensions: 90x120
Acres: 0.24
Location, Tax and Other Information
AssocFeeYN: No
Legal Description: CEDAR GROVE NO 2 27 2
Listing City: Eagan
Map Page: 149
Municipality: Eagan
School District Phone: 952-707-2000
House Number: 4224
Street Name: Moonstone
Street Suffix: Drive
Postal City: Saint Paul
County: Dakota
State: MN
Zip Code: 55122
Zip Plus 4: 2048
Property ID Number: 101670102270
Complex/Dev/Subdivision: Cedar Grove 2
Tax Year: 2024
In Foreclosure?: No
Tax Amount: 2762
Potential Short Sale?: No
Lender Owned?: No
Directions & Remarks
Public Remarks: Welcome to this well-cared for, clean, solid home that is on the market for the first time in over 50 years! It's loaded w/ wonderful features & high-quality updates. Drive up to the lovely corner lot w/ a rain garden; healthy, mature trees; lilacs; perennials & large, flat fenced-in back yard.
Note the seamless steel siding w/ a lifetime, transferrable warranty along w/ top-of-the-line Gutter Helmet protection & updated windows. Walk into the home through the entry foyer to the expanded kitchen & dining room w/ timeless custom crafted oak cabinets & built-in buffet plus a
floor to ceiling bay w/ a French door to an amazing deck. Savor beautiful sun-rises & sets from the dining room! The living room has a cozy fireplace & another full bay window. It, along w/ all 3 main floor bedrooms has newly refinished hardwood floors. Downstairs is a 4th legal bedroom & 2nd full bath. The rest of the lower level is ready to be finished & already features a large, egress window & venting installed
Directions: From MN-77, go East on Diffley Road, then right on Moonstone Drive to home.
Assessments
Tax With Assessments: 2762
Building Information
Finished SqFt Above Ground: 1100
Finished SqFt Below Ground: 225
Lease Details
Land Leased: Not Applicable
Miscellaneous Information
DP Resource: Yes
Homestead: Yes
Ownership
Fractional Ownership: No
Parking Characteristics
Garage Dimensions: 22x16
Garage Square Feet: 352
Public Survey Info
Range#: 23
Section#: 30
Township#: 27
Property Features
Accessible: None
Air Conditioning: Central
Amenities Unit: Ceiling Fan(s); Deck; Hardwood Floors
Appliances: Dishwasher; Dryer; Exhaust Fan/Hood; Freezer; Furnace Humidifier; Microwave; Range; Refrigerator; Washer; Water Softener - Owned
Basement: Concrete Block; Daylight/Lookout Windows; Drain Tiled; Egress Windows; Full; Sump Pump
Bath Description: Main Floor Full Bath; Full Basement
Construction Status: Previously Owned
Dining Room Description: Separate/Formal Dining Room
Exterior: Steel Siding
Fencing: Chain Link
Fireplace Characteristics: Living Room; Wood Burning; Other
Fuel: Natural Gas
Heating: Forced Air
Parking Characteristics: Detached Garage
Sellers Terms: Cash; Conventional; FHA; VA
Sewer: City Sewer/Connected
Special Search: 3 BR on One Level
Stories: One
Water: City Water/Connected
Room Information
| Room Name | Dimensions | Level |
| Dining Room | 13x10 | Main |
| Kitchen | 11x9 | Main |
| Living Room | 16x12 | Main |
| Deck | 16x14 | Main |
| Fourth (4th) Bedroom | 11x10 | Lower |
| First (1st) Bedroom | 12x11 | Main |
| Second (2nd) Bedroom | 11x10 | Main |
| Third (3rd) Bedroom | 11.5x9 | Main |
Listing Office: Edina Realty, Inc.
Last Updated: May - 18 - 2024

The listing broker's offer of compensation is made only to participants of the MLS where the listing is filed.
The data relating to real estate for sale on this web site comes in part from the Broker Reciprocity SM Program of the Regional Multiple Listing Service of Minnesota, Inc. The information provided is deemed reliable but not guaranteed. Properties subject to prior sale, change or withdrawal. ©2024 Regional Multiple Listing Service of Minnesota, Inc All rights reserved.
