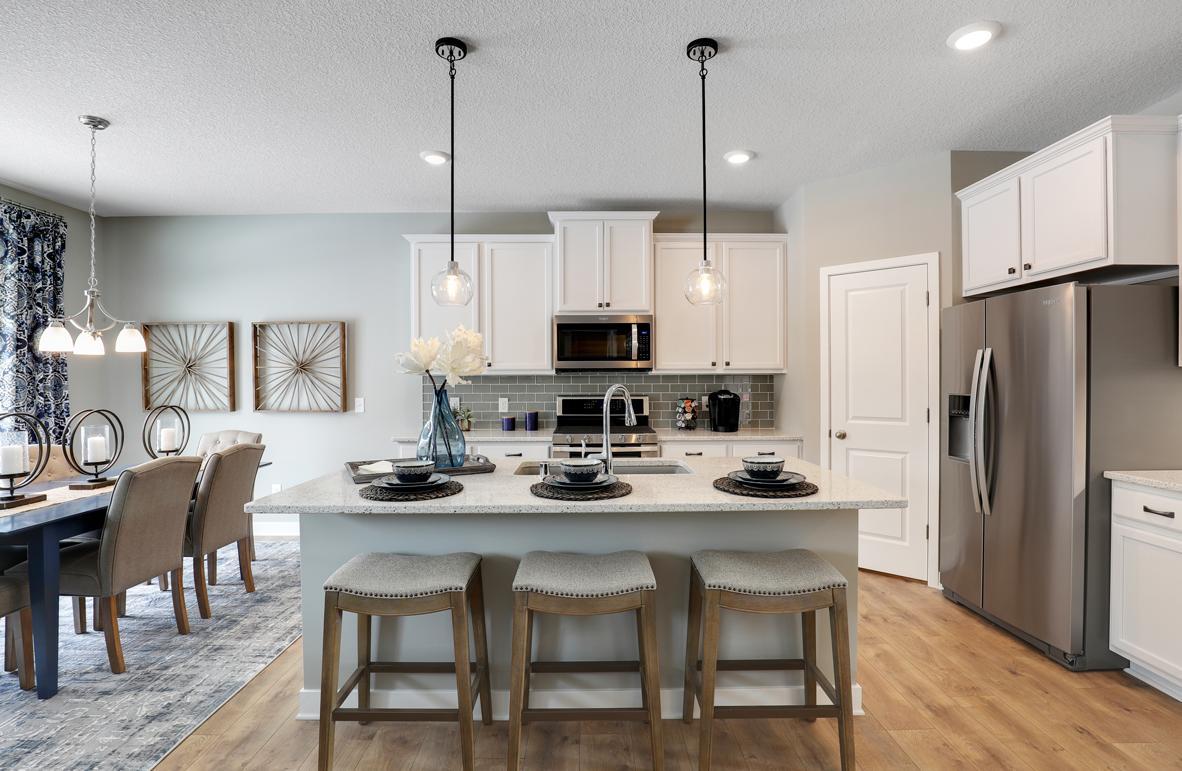$580,515
Blaine, MN 55449
MLS# 6531329
4 beds | 3 baths | 3537 sqft

1 / 21





















Property Description
New construction luxury two-story single-family homes in desired Blaine, MN. Welcome home to the Harrison Floorplan featuring a main level study with double doors, open kitchen and family room, spacious mudroom with walk-in closet, upper -level loft and laundry, plus a stunning bedroom suite with private bath. Lexington Waters is nestled in the quiet and peaceful northeast corner of Blaine, where privacy and nature intersect with unlimited access to freeways, shopping, restaurants, sports facilities, fitness and more! Amazing parks and golf courses nearby, plus children will attend the award-winning Anoka-Hennepin Schools. Brand new city park within walking distance. Home is under construction and projected completion at the end of August 2024.
Details
Contract Information
Digitally Altered Photos: No
Status: Active
Contingency: None
Current Price: $580,515
Original List Price: 580515
ListPrice: 580515
List Date: 2024-05-06
Owner is an Agent?: No
Auction?: No
Office/Member Info
Association: SPAAR
General Property Information
Assoc Mgmt Co. Phone #: 952-922-2500
Association Fee Frequency: Annually
Association Mgmt Co. Name: New Concepts
Common Wall: No
Lot Measurement: Square Feet
Manufactured Home?: No
Multiple PIDs?: No
New Development: No
Number of Fireplaces: 1
Projected Completion Date: 2024-08-27
Year Built: 2024
Yearly/Seasonal: Yearly
Zoning: Residential-Single Family
Bedrooms: 4
Baths Total: 3
Bath Full: 2
Bath Half: 1
Main Floor Total SqFt: 1081
Above Grd Total SqFt: 2522
Below Grd Total SqFt: 1015
Total SqFt: 3537
Total Finished Sqft: 2522.00
FireplaceYN: Yes
Style: (SF) Single Family
Foundation Size: 1081
Association Fee: 200
Garage Stalls: 3
Lot Dimensions: 65.02 x 136.56 x 65 x 135.12
Location, Tax and Other Information
AssocFeeYN: Yes
Legal Description: Lot 2, Block 7, 1st Addition, Lexington Waters
Map Page: 51
Municipality: Blaine
School District Phone: 763-506-1000
House Number: 4285
Street Name: 130th
Street Suffix: Avenue
Street Direction Suffix: NE
Postal City: Blaine
County: Anoka
State: MN
Zip Code: 55449
Property ID Number: TBD
Complex/Dev/Subdivision: Lexington Waters
Tax Year: 2024
In Foreclosure?: No
Potential Short Sale?: No
Lender Owned?: No
Directions & Remarks
Public Remarks: New construction luxury two-story single-family homes in desired Blaine, MN. Welcome home to the Harrison Floorplan featuring a main level study with double doors, open kitchen and family room, spacious mudroom with walk-in closet, upper -level loft and laundry, plus a stunning bedroom suite with private bath. Lexington Waters is nestled in the quiet and peaceful northeast corner of Blaine, where privacy and nature intersect with unlimited access to freeways, shopping, restaurants, sports facilities, fitness and more! Amazing parks and golf courses nearby, plus children will attend the award-winning Anoka-Hennepin Schools. Brand new city park within walking distance. Home is under construction and projected completion at the end of August 2024.
Directions: From 35W North, take exit 33 for County Hwy 17/Lexington Ave. Turn left off the ramp and continue North for 2.5 miles to 131st Ave, turn right and travel to Ghia Street, turrn right to model homes.
Builder Information
Builder ID: 6129
Builder License Number: 605657
Builder Name: D.R. HORTON
Building Information
Finished SqFt Above Ground: 2522
Lease Details
Land Leased: Not Applicable
Miscellaneous Information
Community Name: Lexington Waters
DP Resource: Yes
Homestead: No
Model Information
Hours Model Open: Monday - Saturday 11am-6pm Sunday 12pm-6pm
Model Location: 13087 Ghia Street NE, Blaine
Ownership
Fractional Ownership: No
Parking Characteristics
Garage Door Height: 7
Garage Square Feet: 625
Property Features
Accessible: None
Air Conditioning: Central
Amenities Unit: In-Ground Sprinkler; Kitchen Center Island; Porch; Primary Bedroom Walk-In Closet; Washer/Dryer Hookup; Other
Appliances: Air-To-Air Exchanger; Dishwasher; Disposal; Furnace Humidifier; Gas Water Heater; Microwave; Range; Stainless Steel Appliances
Association Fee Includes: Other
Basement: 8 ft+ Pour; Drain Tiled; Drainage System; Egress Windows; Full; Poured Concrete; Sump Pump; Unfinished
Bath Description: Double Sink; Main Floor 1/2 Bath; Upper Level Full Bath; Full Primary; Private Primary; Rough In; Separate Tub & Shower
Builder Information: Builders Association of the Twin Cities
Construction Status: Under Construc/Spec Homes
Dining Room Description: Eat In Kitchen; Informal Dining Room; Kitchen/Dining Room; Living/Dining Room
Electric: 200+ Amp Service; Circuit Breakers
Exterior: Brick/Stone; Cement Board; Vinyl
Family Room Characteristics: 2 or More; Family Room; Loft; Main Level
Fencing: None
Fireplace Characteristics: Gas Burning; Living Room
Fuel: Natural Gas
Heating: Forced Air
Lot Description: Cleared; Sod Included in Price; Underground Utilities
Parking Characteristics: Attached Garage; Driveway - Asphalt; Garage Door Opener
Road Frontage: City Street; Curbs; Paved Streets; Sidewalks
Roof: Age 8 Years or Less; Asphalt Shingles; Pitched
Sellers Terms: Cash; Conventional; FHA; VA; Other
Sewer: City Sewer/Connected
Special Search: 2nd Floor Laundry; 3 BR on One Level; 4 BR on One Level
Stories: Two
Water: City Water/Connected
Room Information
| Room Name | Dimensions | Level |
| First (1st) Bedroom | 16 x 14 | Upper |
| Second (2nd) Bedroom | 12 x 11 | Upper |
| Family Room | 17 x 15 | Main |
| Kitchen | 15 x 11 | Main |
| Dining Room | 12 x 10 | Main |
| Mud Room | 9 x 7 | Main |
| Laundry | 8 x 6 | Upper |
| Flex Room | 12 x 11 | Main |
| Loft | 15 x 11 | Upper |
| Third (3rd) Bedroom | 13 x 11 | Upper |
| Fourth (4th) Bedroom | 13 x 11 | Upper |
Listing Office: D.R. Horton, Inc.
Last Updated: May - 18 - 2024

The listing broker's offer of compensation is made only to participants of the MLS where the listing is filed.
The data relating to real estate for sale on this web site comes in part from the Broker Reciprocity SM Program of the Regional Multiple Listing Service of Minnesota, Inc. The information provided is deemed reliable but not guaranteed. Properties subject to prior sale, change or withdrawal. ©2024 Regional Multiple Listing Service of Minnesota, Inc All rights reserved.
