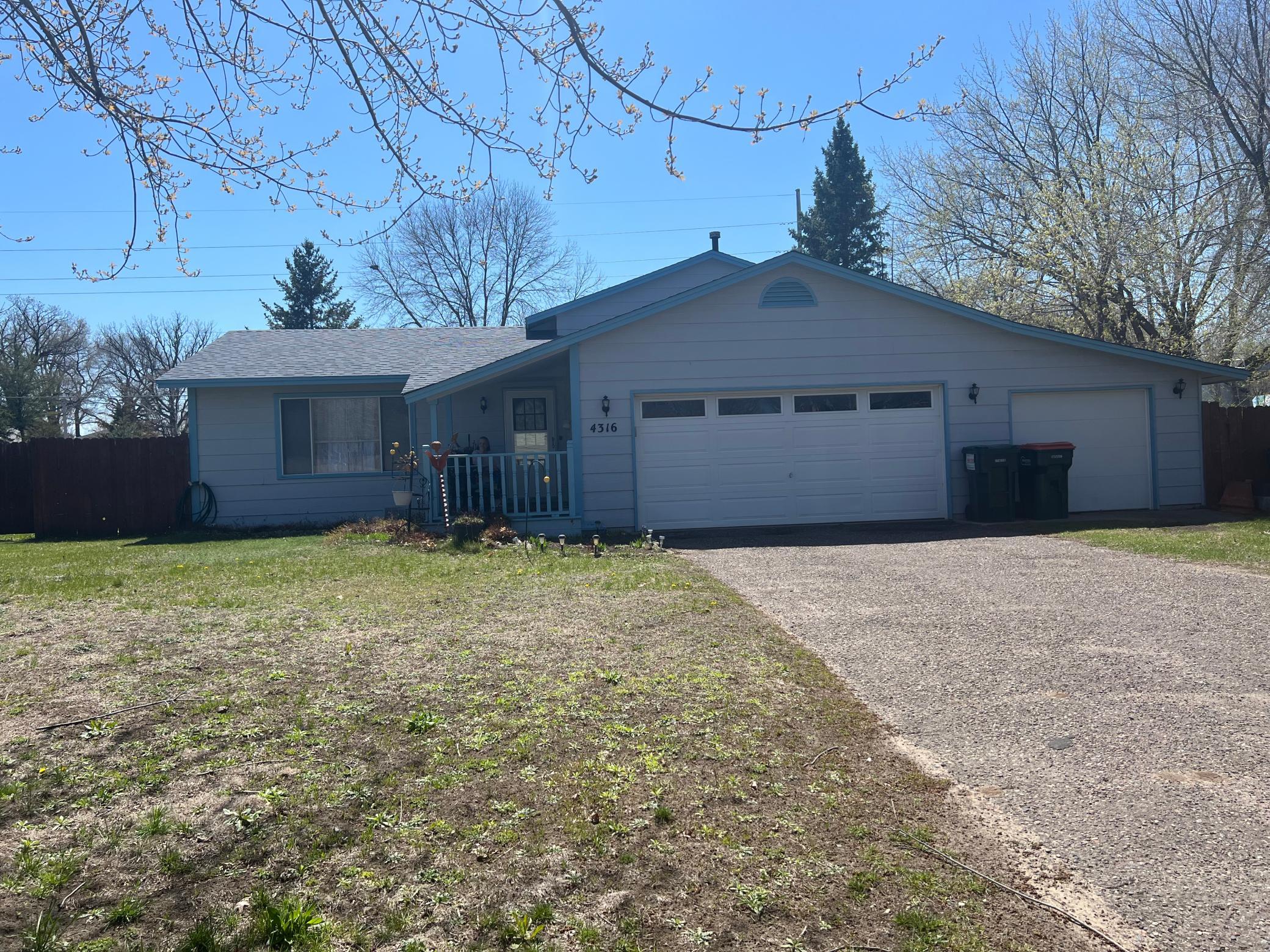$299,900
Circle Pines, MN 55014
MLS# 6525247
2 beds | 2 baths | 2064 sqft

1 / 12












Property Description
This is a gem! Located in high demand Centennial school district and close to all shopping. Spacious open concept with vaulted ceiling on main floor. French doors walk out to a huge screen porch. Wood floor in living room portion. Second floor has one huge bedroom (could easily be two). Lower level family room currently used as a large bedroom. Roof, water heater and furnace less than 5 years old! Jetted tub in upper bathroom. Huge fenced in back yard! Terrific investment property with tenant in place. Or, make this your new home! 24 hour notice required for showings.
Details
Contract Information
Digitally Altered Photos: No
Status: Active
Contingency: Inspection
Current Price: $299,900
Original List Price: 315000
ListPrice: 299900
List Date: 2024-04-24
Owner is an Agent?: No
Auction?: No
Office/Member Info
Association: MAAR
General Property Information
Common Wall: No
Lot Measurement: Acres
Manufactured Home?: No
Multiple PIDs?: No
New Development: No
Other Parking Spaces: 4
Year Built: 1986
Yearly/Seasonal: Yearly
Zoning: Residential-Single Family
Bedrooms: 2
Baths Total: 2
Bath Full: 1
Bath Three Quarters: 1
Main Floor Total SqFt: 1032
Above Grd Total SqFt: 1032
Below Grd Total SqFt: 1032
Total SqFt: 2064
Total Finished Sqft: 1532.00
Style: (SF) Single Family
Foundation Size: 1032
Garage Stalls: 2
Lot Dimensions: 80x127
Acres: 0.23
Location, Tax and Other Information
AssocFeeYN: No
Legal Description: LOT 23 BLOCK 1 BELMONT ACRES
Listing City: Circle Pines
Map Page: 65
Municipality: Blaine
School District Phone: 763-792-6000
House Number: 4316
Street Name: 101st
Street Suffix: Lane
Street Direction Suffix: NE
Postal City: Circle Pines
County: Anoka
State: MN
Zip Code: 55014
Zip Plus 4: 6919
Property ID Number: 243123330025
Tax Year: 2023
In Foreclosure?: No
Tax Amount: 3253
Potential Short Sale?: No
Lender Owned?: No
Directions & Remarks
Public Remarks: This is a gem! Located in high demand Centennial school district and close to all shopping. Spacious open concept with vaulted ceiling on main floor. French doors walk out to a huge screen porch. Wood floor in living room portion. Second floor has one huge bedroom (could easily be two). Lower level family room currently used as a large bedroom. Roof, water heater and furnace less than 5 years old! Jetted tub in upper bathroom. Huge fenced in back yard! Terrific investment property with tenant in place. Or, make this your new home! 24 hour notice required for showings.
Directions: 101st and Twilight Terrace off North Road and Lexington Ave
Assessments
Tax With Assessments: 3253
Building Information
Finished SqFt Above Ground: 1032
Finished SqFt Below Ground: 500
Lease Details
Land Leased: Not Applicable
Miscellaneous Information
DP Resource: Yes
Homestead: No
Ownership
Fractional Ownership: No
Parking Characteristics
Garage Square Feet: 500
Public Survey Info
Range#: 23
Section#: 24
Township#: 31
Property Features
Accessible: None
Air Conditioning: Central
Amenities Unit: Ceiling Fan(s); Deck; French Doors; Kitchen Window; Porch; Tile Floors; Vaulted Ceiling(s)
Appliances: Dishwasher; Dryer; Range; Refrigerator; Washer; Water Softener - Owned
Basement: Concrete Block; Crawl Space; Daylight/Lookout Windows; Egress Windows; Sump Pump
Bath Description: Upper Level Full Bath; Jetted Tub; Separate Tub & Shower
Construction Status: Previously Owned
Dining Room Description: Kitchen/Dining Room
Electric: 100 Amp Service
Exterior: Fiber Board
Family Room Characteristics: Main Level
Fencing: Wood
Fuel: Natural Gas
Heating: Forced Air
Lock Box Type: None
Lot Description: Corner Lot; Tree Coverage - Medium
Parking Characteristics: Attached Garage
Rental License Type: Standard
Road Frontage: City Street
Roof: Age 8 Years or Less; Asphalt Shingles
Sewer: City Sewer/Connected
Stories: Three Level Split
Water: City Water/Connected
Room Information
| Room Name | Dimensions | Level |
| Screened Porch | 16x20 | Main |
| Second (2nd) Bedroom | 12x20 | Upper |
| Kitchen | 10x12 | Main |
| Living Room | 12x17 | Main |
| First (1st) Bedroom | 10x20 | Lower |
| Dining Room | 11x11 | Main |
Listing Office: Renters Warehouse
Last Updated: May - 06 - 2024

The listing broker's offer of compensation is made only to participants of the MLS where the listing is filed.
The data relating to real estate for sale on this web site comes in part from the Broker Reciprocity SM Program of the Regional Multiple Listing Service of Minnesota, Inc. The information provided is deemed reliable but not guaranteed. Properties subject to prior sale, change or withdrawal. ©2024 Regional Multiple Listing Service of Minnesota, Inc All rights reserved.
