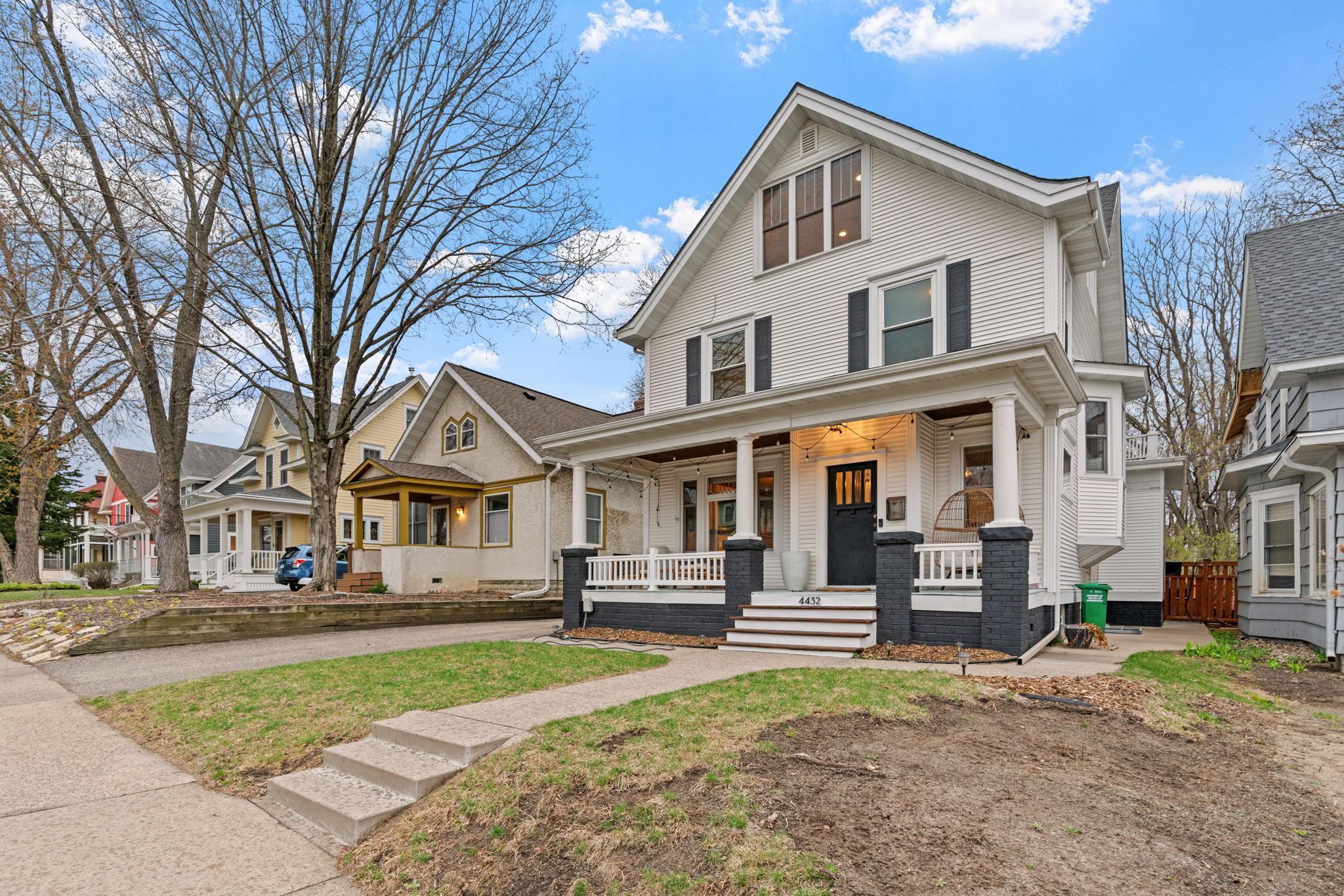$1,099,999
Minneapolis, MN 55410
MLS# 6526912
5 beds | 3 baths | 3750 sqft

1 / 76












































































Property Description
Step into a harmonious blend of modern convenience and timeless elegance at this enchanting Linden Hills urban oasis. The kitchen boasts a top-of-the-line Wolf range and Subzero fridge, quartz countertops, custom cabinetry, and a spacious walk-in pantry. Ascend to the third level owner's suite with panoramic tree-top vistas, a luxurious full bathroom, and a versatile space perfect for a home office. On the second level, find a laundry room, three bedrooms, and another full bathroom with ample closet space. The finished basement offers a sprawling family room, an additional bedroom, plentiful storage, and a half bathroom. Recent enhancements include new HVAC systems, solar panels, attic insulation, and a gas fireplace insert. Don’t miss your chance to see this incredible property before it slips away!
Details
Contract Information
Digitally Altered Photos: No
Status: Active
Contingency: None
Current Price: $1,099,999
Original List Price: 1099999
ListPrice: 1099999
List Date: 2024-04-28
Owner is an Agent?: No
Auction?: No
Office/Member Info
Association: SPAAR
General Property Information
Common Wall: No
Lot Measurement: Acres
Manufactured Home?: No
Multiple PIDs?: No
New Development: No
Number of Fireplaces: 1
Year Built: 1914
Yearly/Seasonal: Yearly
Zoning: Residential-Single Family
Bedrooms: 5
Baths Total: 3
Bath Full: 2
Bath Half: 1
Main Floor Total SqFt: 1250
Above Grd Total SqFt: 2500
Below Grd Total SqFt: 1250
Total SqFt: 3750
Total Finished Sqft: 3450.00
FireplaceYN: Yes
Style: (SF) Single Family
Foundation Size: 1250
Garage Stalls: 2
Lot Dimensions: 40x120
Acres: 0.13
Location, Tax and Other Information
AssocFeeYN: No
Legal Description: LOT 009 BLOCK 006 SECOND DIV OF REMINGTON PARK
Listing City: Minneapolis
Map Page: 120
Municipality: Minneapolis
School District Phone: 612-668-0000
House Number: 4432
Street Name: Zenith
Street Suffix: Avenue
Street Direction Suffix: S
Postal City: Minneapolis
County: Hennepin
State: MN
Zip Code: 55410
Zip Plus 4: 1458
Property ID Number: 0802824340066
Complex/Dev/Subdivision: Second Div Of Remington Park
Tax Year: 2023
In Foreclosure?: No
Tax Amount: 10028
Potential Short Sale?: No
Lender Owned?: No
Directions & Remarks
Public Remarks: Step into a harmonious blend of modern convenience and timeless elegance at this enchanting Linden Hills urban oasis. The kitchen boasts a top-of-the-line Wolf range and Subzero fridge, quartz countertops, custom cabinetry, and a spacious walk-in pantry. Ascend to the third level owner's suite with panoramic tree-top vistas, a luxurious full bathroom, and a versatile space perfect for a home office. On the second level, find a laundry room, three bedrooms, and another full bathroom with ample closet space. The finished basement offers a sprawling family room, an additional bedroom, plentiful storage, and a half bathroom. Recent enhancements include new HVAC systems, solar panels, attic insulation, and a gas fireplace insert. Don’t miss your chance to see this incredible property before it slips away!
Directions: From 62 and Xerxes: North on Xerxes to 45th Ave. Left (west) on 45th to Zenith Ave S. Right (north) on Zenith to 4432.
Assessments
Tax With Assessments: 10028
Basement
Foundation Dimensions: 40x25
Building Information
Finished SqFt Above Ground: 3000
Finished SqFt Below Ground: 450
Lease Details
Land Leased: Not Applicable
Miscellaneous Information
Homestead: Yes
Ownership
Fractional Ownership: No
Parking Characteristics
Garage Dimensions: 25x25
Garage Door Height: 7
Garage Square Feet: 65
Public Survey Info
Range#: 24
Section#: 08
Township#: 28
Property Features
Accessible: None
Air Conditioning: Central
Basement: Concrete Block
Construction Status: Previously Owned
Exterior: Vinyl
Fuel: Natural Gas
Heating: Forced Air
Lock Box Type: Combo
Parking Characteristics: Detached Garage; Driveway - Asphalt
Sellers Terms: Cash; Conventional
Sewer: City Sewer/Connected
Special Search: 2nd Floor Laundry; 3 BR on One Level; Primary Bdr Suite
Stories: More Than 2 Stories
Water: City Water/Connected
Room Information
| Room Name | Dimensions | Level |
| Family Room | 25x27 | Basement |
| Fifth (5th) Bedroom | 11x15 | Basement |
| Bathroom | 5x6 | Basement |
| Bathroom | 14x12 | Third |
| Bathroom | 9x7 | Second |
| Fourth (4th) Bedroom | 17x25 | Third |
| Laundry | 8x10 | Second |
| Third (3rd) Bedroom | 12x9 | Second |
| First (1st) Bedroom | 13x16 | Second |
| Second (2nd) Bedroom | 13x12 | Second |
| Kitchen | 16x18 | Main |
| Foyer | 14x17 | Main |
| Living Room | 15x20 | Main |
| Dining Room | 13x15 | Main |
Listing Office: Keller Williams Select Realty
Last Updated: May - 17 - 2024

The listing broker's offer of compensation is made only to participants of the MLS where the listing is filed.
The data relating to real estate for sale on this web site comes in part from the Broker Reciprocity SM Program of the Regional Multiple Listing Service of Minnesota, Inc. The information provided is deemed reliable but not guaranteed. Properties subject to prior sale, change or withdrawal. ©2024 Regional Multiple Listing Service of Minnesota, Inc All rights reserved.
