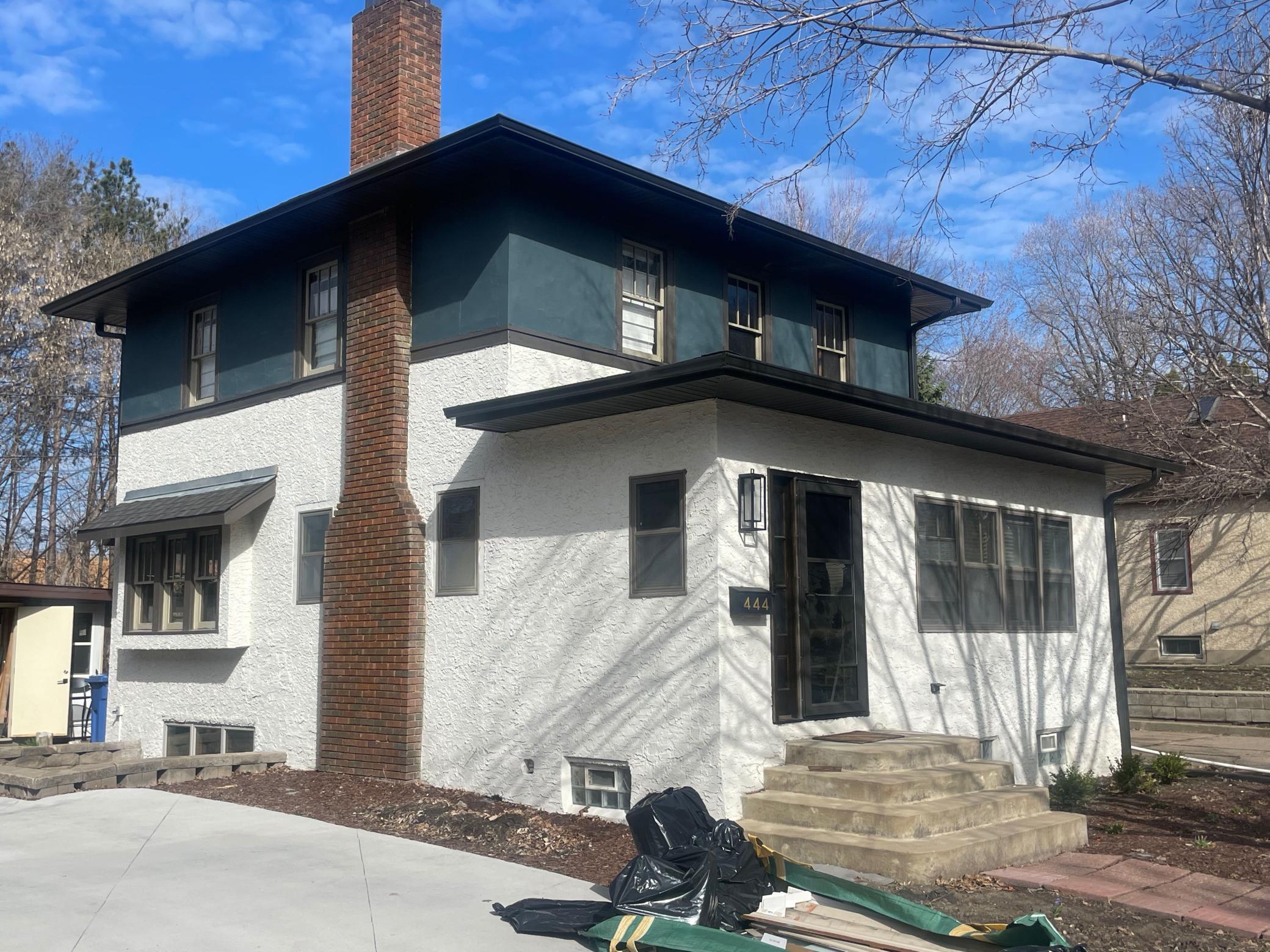$539,900
Minneapolis, MN 55405
MLS# 6517082
3 beds | 3 baths | 2352 sqft

1 / 34


































Property Description
This Bryn Mawr property has undergone a comprehensive renovation, boasting three updated bathrooms and a revamped kitchen with custom cabinetry and original woodwork throughout the home. The interior offers a refreshed space with authentic elements in place. Additionally, the basement features a studio apartment with a separate entrance, enhancing flexibility for various living arrangements. With the option for a quick closing, this property presents an exciting opportunity for buyers to add their finishing touches. Large storage room, possible workroom attached to garage (16x16). This property offers a great blend of modern amenities and flexibility, making it an exciting opportunity for buyers to leave their imprint and create a personalized living space. See agent notes for work to be completed on garage.
Details
Documents
Contract Information
Digitally Altered Photos: No
Status: Active
Contingency: None
Current Price: $539,900
Original List Price: 539900
ListPrice: 539900
List Date: 2024-04-30
Owner is an Agent?: No
Auction?: No
Office/Member Info
Association: MAAR
General Property Information
Common Wall: No
Lot Measurement: Acres
Manufactured Home?: No
Multiple PIDs?: No
New Development: No
Number of Fireplaces: 1
Year Built: 1918
Yearly/Seasonal: Yearly
Zoning: Residential-Single Family
Bedrooms: 3
Baths Total: 3
Bath Three Quarters: 2
Bath Half: 1
Main Floor Total SqFt: 904
Above Grd Total SqFt: 1488
Below Grd Total SqFt: 864
Total SqFt: 2352
Total Finished Sqft: 1960.00
FireplaceYN: Yes
Style: (SF) Single Family
Foundation Size: 864
Garage Stalls: 2
Lot Dimensions: 60x80
Acres: 0.11
Location, Tax and Other Information
AssocFeeYN: No
Legal Description: BLOCK 003 THORPE BROS GLENWOOD HEIGHTS LOT 3 AND N 1/2 OF LOT 4 INCL ADJ VAC ALLEY
Listing City: Minneapolis
Map Page: 106
Municipality: Minneapolis
School District Phone: 612-668-0000
House Number: 444
Street Name: Upton
Street Suffix: Avenue
Street Direction Suffix: S
Postal City: Minneapolis
County: Hennepin
State: MN
Zip Code: 55405
Zip Plus 4: 1946
Property ID Number: 2902924130039
Complex/Dev/Subdivision: Thorpe Bros Glenwood Heights
Tax Year: 2024
In Foreclosure?: No
Tax Amount: 4814
Potential Short Sale?: No
Lender Owned?: No
Directions & Remarks
Public Remarks: This Bryn Mawr property has undergone a comprehensive renovation, boasting three updated bathrooms and a revamped kitchen with custom cabinetry and original woodwork throughout the home. The interior offers a refreshed space with authentic elements in place. Additionally, the basement features a studio apartment with a separate entrance, enhancing flexibility for various living arrangements. With the option for a quick closing, this property presents an exciting opportunity for buyers to add their finishing touches. Large storage room, possible workroom attached to garage (16x16). This property offers a great blend of modern amenities and flexibility, making it an exciting opportunity for buyers to leave their imprint and create a personalized living space. See agent notes for work to be completed on garage.
Directions: 394 to Penn Ave N, west on Cedar Lake Road, veer right onto Laurel Ave, left on Upton Ave, home on right.
Assessments
Tax With Assessments: 4814
Basement
Foundation Dimensions: 24x36
Building Information
Finished SqFt Above Ground: 1528
Finished SqFt Below Ground: 432
Lease Details
Land Leased: Not Applicable
Miscellaneous Information
DP Resource: Yes
Homestead: Yes
Ownership
Fractional Ownership: No
Parking Characteristics
Garage Dimensions: 22x24
Garage Door Height: 7
Garage Door Width: 16
Garage Square Feet: 528
Public Survey Info
Range#: 24
Section#: 29
Township#: 29
Property Features
Accessible: None
Air Conditioning: None
Amenities Unit: Ceiling Fan(s); Hardwood Floors; Kitchen Window; Natural Woodwork; Skylight; Sun Room; Tile Floors; Washer/Dryer Hookup
Appliances: Dishwasher; Dryer; Gas Water Heater; Range; Refrigerator; Washer
Assumable Loan: Not Assumable
Basement: Concrete Block
Bath Description: Main Floor 1/2 Bath; Upper Level 3/4 Bath; 3/4 Basement
Construction Status: Previously Owned
Dining Room Description: Separate/Formal Dining Room
Electric: 200+ Amp Service; Circuit Breakers
Exterior: Stucco
Fireplace Characteristics: Living Room; Wood Burning
Fuel: Natural Gas
Heating: Baseboard; Boiler; Fireplace; In-Floor Heating
Laundry: Gas Dryer Hookup; In Basement; Washer Hookup
Lot Description: Tree Coverage - Medium
Parking Characteristics: Detached Garage; Driveway - Concrete
Road Frontage: City Street
Road Responsibility: Public Maintained Road
Roof: Age 8 Years or Less
Second Unit: Existing In-Law w/Bath; Existing In-Law w/Kitchen
Sellers Terms: Cash; Conventional
Sewer: City Sewer/Connected
Stories: Two
Water: City Water/Connected
Room Information
| Room Name | Dimensions | Level |
| Sitting Room | 8x14 | Lower |
| Third (3rd) Bedroom | 9x13 | Lower |
| Second (2nd) Bedroom | 9x12 | Upper |
| Second Kitchen | 9x10 | Lower |
| Foyer | 8x8 | Main |
| First (1st) Bedroom | 10x25 | Upper |
| Kitchen | 9x11 | Main |
| Living Room | 12x19 | Main |
| Dining Room | 12x13 | Main |
Listing Office: Coldwell Banker Realty
Last Updated: May - 18 - 2024

The listing broker's offer of compensation is made only to participants of the MLS where the listing is filed.
The data relating to real estate for sale on this web site comes in part from the Broker Reciprocity SM Program of the Regional Multiple Listing Service of Minnesota, Inc. The information provided is deemed reliable but not guaranteed. Properties subject to prior sale, change or withdrawal. ©2024 Regional Multiple Listing Service of Minnesota, Inc All rights reserved.

 TISH 444 Upton Av S.pdf
TISH 444 Upton Av S.pdf