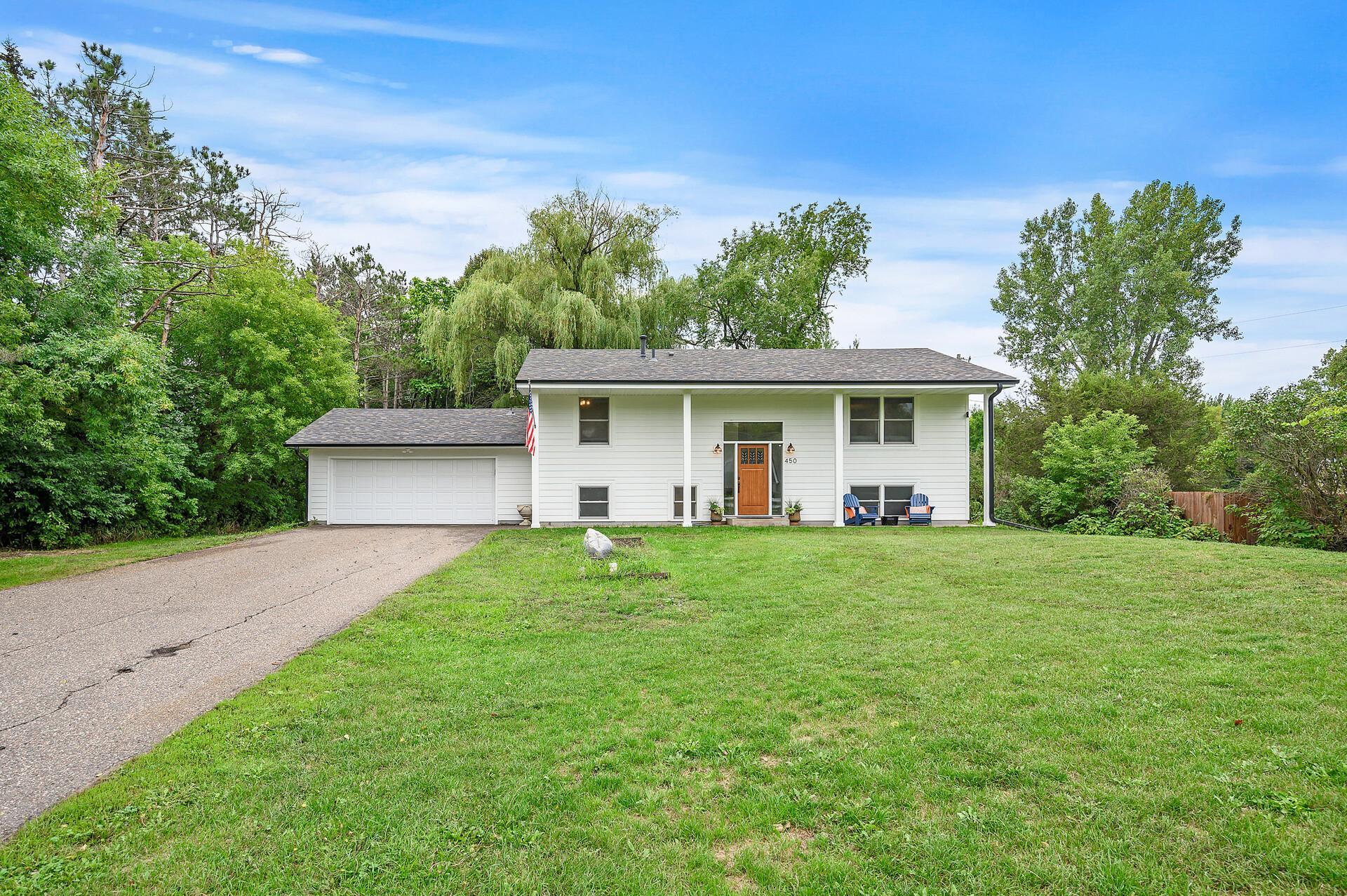$385,000
Lino Lakes, MN 55014
MLS# 6105579
Status: Closed
4 beds | 2 baths | 1828 sqft

1 / 45













































Property Description
Welcome to your dream home! This gem has lovingly been remodeled with the highest quality materials, including gorgeous quartz countertops in the kitchen and bathrooms. Knotty Alder kitchen cabinets, updated stainless appliances, new roof, modern lighting and new siding! The furnace and water heater are only a few years old. Plenty of space to live and work within the 4 bedrooms, and two large living rooms. The open concept floor plan on the main level leads out to the large deck overlooking your acreage. Mature trees provide shade and privacy as you work and play on your land. Enjoy a cup of joe on your front porch on a lazy Sunday morning or whip up that gourmet Christmas dinner for your guests in the welcoming kitchen. The beauty is sure to provide years of enjoyment and comfort!
Details
None
Allow Auto Valuation Display?: Yes
Allow Consumer Comment: No
MLSID: RMLS
Contract Information
Availability: Unavailable
Status: Closed
Off Market Date: 2021-12-08
Contingency: None
Current Price: $385,000
Closed Date: 2021-12-27
Original List Price: 399000
Sales Close Price: 385000
ListPrice: 399000
List Date: 2021-09-24
Owner is an Agent?: No
Auction?: No
Office/Member Info
Association: SPAAR
General Property Information
Common Wall: No
Lot Measurement: Acres
Manufactured Home?: No
Multiple PIDs?: No
New Development: No
Year Built: 1963
Yearly/Seasonal: Yearly
Zoning: Residential-Single Family
Bedrooms: 4
Baths Total: 2
Bath Full: 2
Main Floor Total SqFt: 914
Above Grd Total SqFt: 914
Below Grd Total SqFt: 914
Total SqFt: 1828
Total Finished Sqft: 1778.00
FireplaceYN: No
Style: (SF) Single Family
Foundation Size: 914
Garage Stalls: 2
Lot Dimensions: 600x105
Acres: 1.42
Assessment Pending: Unknown
Location, Tax and Other Information
AssocFeeYN: No
Legal Description: W 105 FT OF E 660 FT OF N 660 FT OF NW1/4 OF NW1/4 OF SEC 8 TWP 31 RGE 22, EX RD SUBJ TO EASE OF REC
Map Page: 52
Municipality: Lino Lakes
Rental License?: No
School District Phone: 651-982-8103
House Number: 450
Street Name: Main
Street Suffix: Street
Postal City: Lino Lakes
County: Anoka
State: MN
Zip Code: 55014
Zip Plus 4: 2028
Map Coordinate Source: King's Street Atlas
Property ID Number: 083122220004
Tax Year: 2021
In Foreclosure?: No
Tax Amount: 2543
Potential Short Sale?: No
Lender Owned?: No
Directions & Remarks
Public Remarks: Welcome to your dream home! This gem has lovingly been remodeled with the highest quality materials, including gorgeous quartz countertops in the kitchen and bathrooms. Knotty Alder kitchen cabinets, updated stainless appliances, new roof, modern lighting and new siding! The furnace and water heater are only a few years old. Plenty of space to live and work within the 4 bedrooms, and two large living rooms. The open concept floor plan on the main level leads out to the large deck overlooking your acreage. Mature trees provide shade and privacy as you work and play on your land. Enjoy a cup of joe on your front porch on a lazy Sunday morning or whip up that gourmet Christmas dinner for your guests in the welcoming kitchen. The beauty is sure to provide years of enjoyment and comfort!
Directions: 35W Exit Lake Dr. Go North on Lake Dr. to Main St. West on Main St. one mile to home on left.
Assessments
Tax With Assessments: 2543.42
Building Information
Finished SqFt Above Ground: 914
Finished SqFt Below Ground: 864
Lease Details
Land Leased: Not Applicable
Miscellaneous Information
DP Resource: Y
FIPS Code: 27003
Homestead: No
Ownership
Fractional Ownership: No
Parking Characteristics
Garage Dimensions: 21x21
Garage Square Feet: 455
Public Survey Info
Range#: 22
Section#: 08
Township#: 31
Property Features
Accessible: None
Air Conditioning: Central
Amenities Unit: Ceiling Fan(s); Deck; Kitchen Window; Natural Woodwork; Porch; Washer/Dryer Hookup
Appliances: Dishwasher; Gas Water Heater; Microwave; Range; Refrigerator
Basement: Concrete Block; Daylight/Lookout Windows; Drain Tiled; Egress Windows; Finished (Livable); Full; Sump Pump
Bath Description: Main Floor Full Bath; 3/4 Basement; Walk-In Shower Stall
Construction Status: Previously Owned
Dining Room Description: Breakfast Bar; Living/Dining Room
Electric: 100 Amp Service
Exterior: Engineered Wood; Vinyl
Family Room Characteristics: 2 or More; Lower Level; Main Level
Fencing: Partial; Wood
Financing Terms: Conventional
Fuel: Natural Gas
Heating: Forced Air
Lock Box Type: Combo
Lot Description: Tree Coverage - Heavy
Parking Characteristics: Attached Garage; Driveway - Asphalt; Garage Door Opener
Roof: Age 8 Years or Less; Asphalt Shingles
Sewer: Mound Septic; Private Sewer
Stories: Split Entry (Bi-Level)
Water: Well
Room Information
| Room Name | Dimensions | Level |
| Living Room | 15.7x12 | Main |
| Dining Room | 11.5x12 | Main |
| Family Room | 22.8x13.2 | Lower |
| Kitchen | 13x11.7 | Main |
| First (1st) Bedroom | 11.4x12.7 | Main |
| Second (2nd) Bedroom | 10.7x13.6 | Main |
| Third (3rd) Bedroom | 13.4x11.3 | Lower |
| Fourth (4th) Bedroom | 13.2x15.8 | Lower |
| Deck | 12.4x16.9 | Main |
Listing Office: eXp Realty
Last Updated: January - 15 - 2023

The listing broker's offer of compensation is made only to participants of the MLS where the listing is filed.
The data relating to real estate for sale on this web site comes in part from the Broker Reciprocity SM Program of the Regional Multiple Listing Service of Minnesota, Inc. The information provided is deemed reliable but not guaranteed. Properties subject to prior sale, change or withdrawal. ©2024 Regional Multiple Listing Service of Minnesota, Inc All rights reserved.
