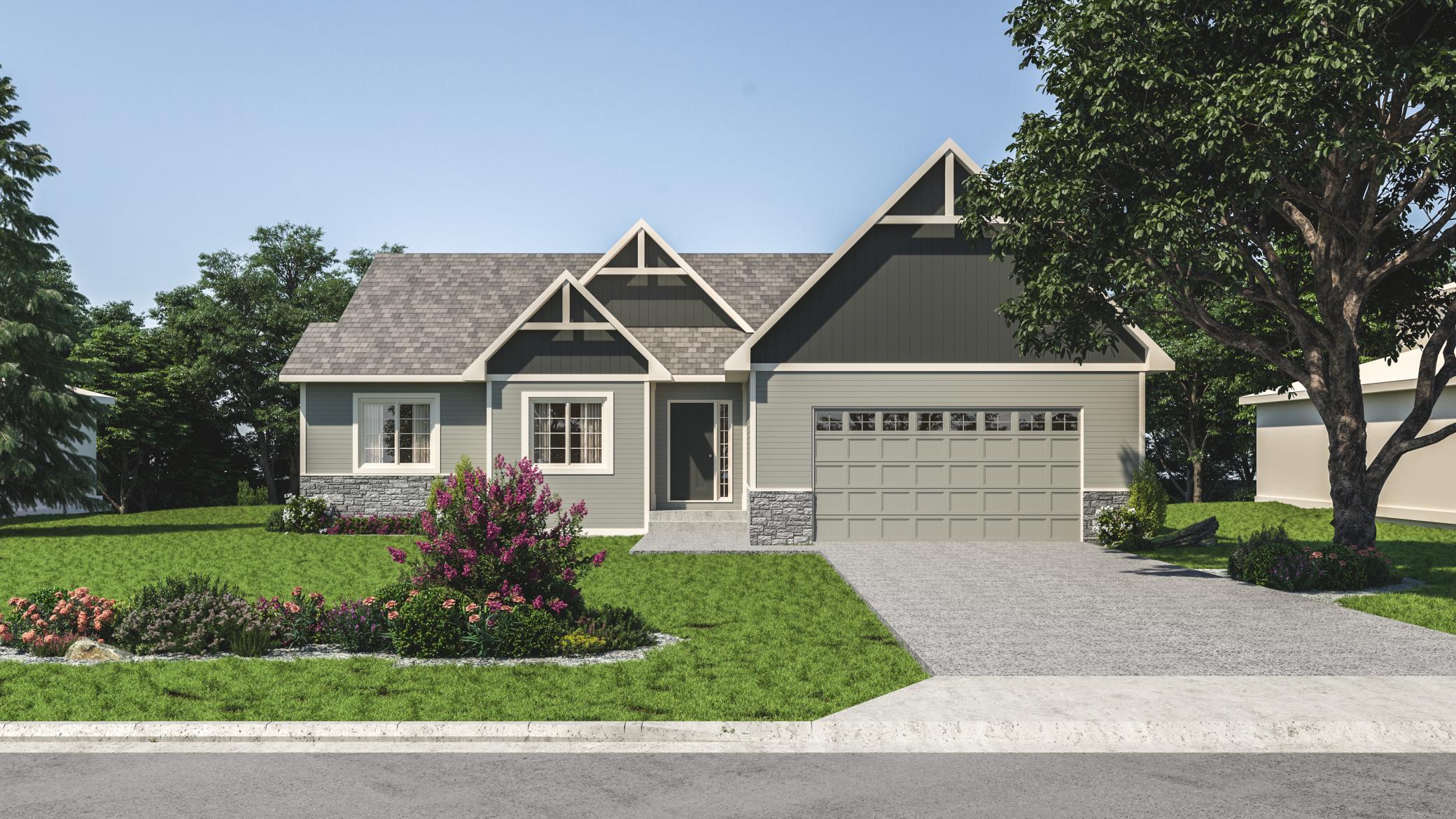$950,000
Golden Valley, MN 55416
MLS# 6498302
5 beds | 3 baths | 3014 sqft

1 / 6






Property Description
NEW CONSTRUCTION IN SOUTH TYROL HILLS! Fantastic 5 bedroom 3 bath with open concept main floor living with fireplace and deck. Primary suite, plus 3 beds on main - one could be an office. Large walk through mudroom/ laundry/ pantry. Fully finished lower level walkout with 2 bedrooms and 23x23 family room. Rare opportunity for new construction in this location. Project on track to be finished June 30, 2024
Details
Documents
None
MLSID: RMLS
Contract Information
Digitally Altered Photos: No
Status: Active
Contingency: None
Current Price: $950,000
Original List Price: 950000
ListPrice: 950000
List Date: 2024-03-01
Owner is an Agent?: No
Auction?: No
Office/Member Info
Association: MAAR
General Property Information
Common Wall: No
Lot Measurement: Acres
Manufactured Home?: No
Multiple PIDs?: No
New Development: No
Number of Fireplaces: 1
Projected Completion Date: 2024-06-30
Year Built: 2024
Yearly/Seasonal: Yearly
Zoning: Residential-Single Family
Bedrooms: 5
Baths Total: 3
Bath Full: 2
Bath Three Quarters: 1
Main Floor Total SqFt: 1507
Above Grd Total SqFt: 1507
Below Grd Total SqFt: 1507
Total SqFt: 3014
Total Finished Sqft: 3004.00
FireplaceYN: Yes
Style: (SF) Single Family
Foundation Size: 1507
Power Company: Xcel Energy
Garage Stalls: 2
Lot Dimensions: 82x135
Acres: 0.25
Location, Tax and Other Information
AssocFeeYN: No
Legal Description: LOT 010 BLOCK 003 KENNEDYS SOUTH TYROL HILLS
Listing City: Golden Valley
Map Page: 106
Municipality: Golden Valley
Rental License?: No
School District Phone: 952-988-4000
House Number: 4525
Street Name: Douglas
Street Suffix: Avenue
Postal City: Golden Valley
County: Hennepin
State: MN
Zip Code: 55416
Zip Plus 4: 3526
Property ID Number: 3002924420061
Complex/Dev/Subdivision: Kennedys South Tyrol Hills
Tax Year: 2023
In Foreclosure?: No
Tax Amount: 6470
Potential Short Sale?: No
Lender Owned?: No
Directions & Remarks
Public Remarks: NEW CONSTRUCTION IN SOUTH TYROL HILLS! Fantastic 5 bedroom 3 bath with open concept main floor living with fireplace and deck. Primary suite, plus 3 beds on main - one could be an office. Large walk through mudroom/ laundry/ pantry. Fully finished lower level walkout with 2 bedrooms and 23x23 family room. Rare opportunity for new construction in this location. Project on track to be finished June 30, 2024
Directions: South Wayzata Blvd. to Fairlawn South to Douglas
Assessments
Tax With Assessments: 6470
Basement
Foundation Dimensions: 50x34
Builder Information
Builder ID: 77276
Builder Name: PRECISION HOMES
Building Information
Availability Dt for Closing: 2024-05-31
Finished SqFt Above Ground: 1507
Finished SqFt Below Ground: 1497
Lease Details
Land Leased: Not Applicable
Miscellaneous Information
Community Name: Tyrol Hills
Homestead: Yes
Ownership
Fractional Ownership: No
Parking Characteristics
Garage Dimensions: 24x23
Garage Door Width: 16
Garage Square Feet: 552
Public Survey Info
Range#: 24
Section#: 30
Township#: 29
Property Features
Accessible: None
Air Conditioning: Central
Amenities Unit: Kitchen Center Island; Primary Bedroom Walk-In Closet; Tile Floors; Vaulted Ceiling(s); Walk-Up Attic; Washer/Dryer Hookup
Appliances: Dishwasher; Disposal; Exhaust Fan/Hood; Microwave; Range; Refrigerator; Stainless Steel Appliances
Basement: Concrete Block; Drain Tiled; Egress Windows; Finished (Livable); Full; Partial Finished; Storage Space; Sump Pump; Walkout
Bath Description: Main Floor Full Bath; Private Primary; 3/4 Basement; Bathroom Ensuite; Separate Tub & Shower; Walk-In Shower Stall
Construction Materials: Block; Concrete; Frame
Construction Status: Under Construc/Spec Homes
Dining Room Description: Informal Dining Room
Electric: 200+ Amp Service; Circuit Breakers
Existing Financing: Free and Clear
Exterior: Brick Veneer; Cement Board; Vinyl
Family Room Characteristics: Family Room; Lower Level
Fencing: None
Fuel: Natural Gas
Heating: Forced Air
Internet Options: Cable
Laundry: Laundry Room; Main Level
Lot Description: Public Transit (w/in 6 blks); Sod Included in Price; Tree Coverage - Light
Parking Characteristics: Attached Garage; Driveway - Asphalt; Garage Door Opener
Patio, Porch and Deck Features: Deck
Pool Description: None
Road Frontage: City Street; Paved Streets
Road Responsibility: Public Maintained Road
Roof: Age 8 Years or Less; Asphalt Shingles
Sellers Terms: Cash; Conventional
Sewer: City Sewer/Connected
Special Search: 3 BR on One Level; All Living Facilities on One Level; Main Floor Bedroom; Main Floor Laundry; Main Floor Primary
Stories: One
Water: City Water/Connected
Room Information
| Room Name | Dimensions | Level |
| Family Room | 23x22 | Lower |
| Fifth (5th) Bedroom | 13x12 | Lower |
| Fourth (4th) Bedroom | 15x12 | Lower |
| Deck | 14x14 | Main |
| Second (2nd) Bedroom | 13x11 | Main |
| First (1st) Bedroom | 15x11 | Main |
| Foyer | 06x06 | Main |
| Third (3rd) Bedroom | 11x11 | Main |
| Laundry | 10x06 | Main |
| Bathroom | 11x08 | Main |
| Pantry (Walk-In) | Main | |
| Mud Room | 09x06 | Main |
| Kitchen | 14x14 | Main |
| Living Room | 23x14 | Main |
Listing Office: Lakes Sotheby's International Realty
Last Updated: May - 11 - 2024

The listing broker's offer of compensation is made only to participants of the MLS where the listing is filed.
The data relating to real estate for sale on this web site comes in part from the Broker Reciprocity SM Program of the Regional Multiple Listing Service of Minnesota, Inc. The information provided is deemed reliable but not guaranteed. Properties subject to prior sale, change or withdrawal. ©2024 Regional Multiple Listing Service of Minnesota, Inc All rights reserved.

 elevations Pg.1of4 (3).pdf
elevations Pg.1of4 (3).pdf