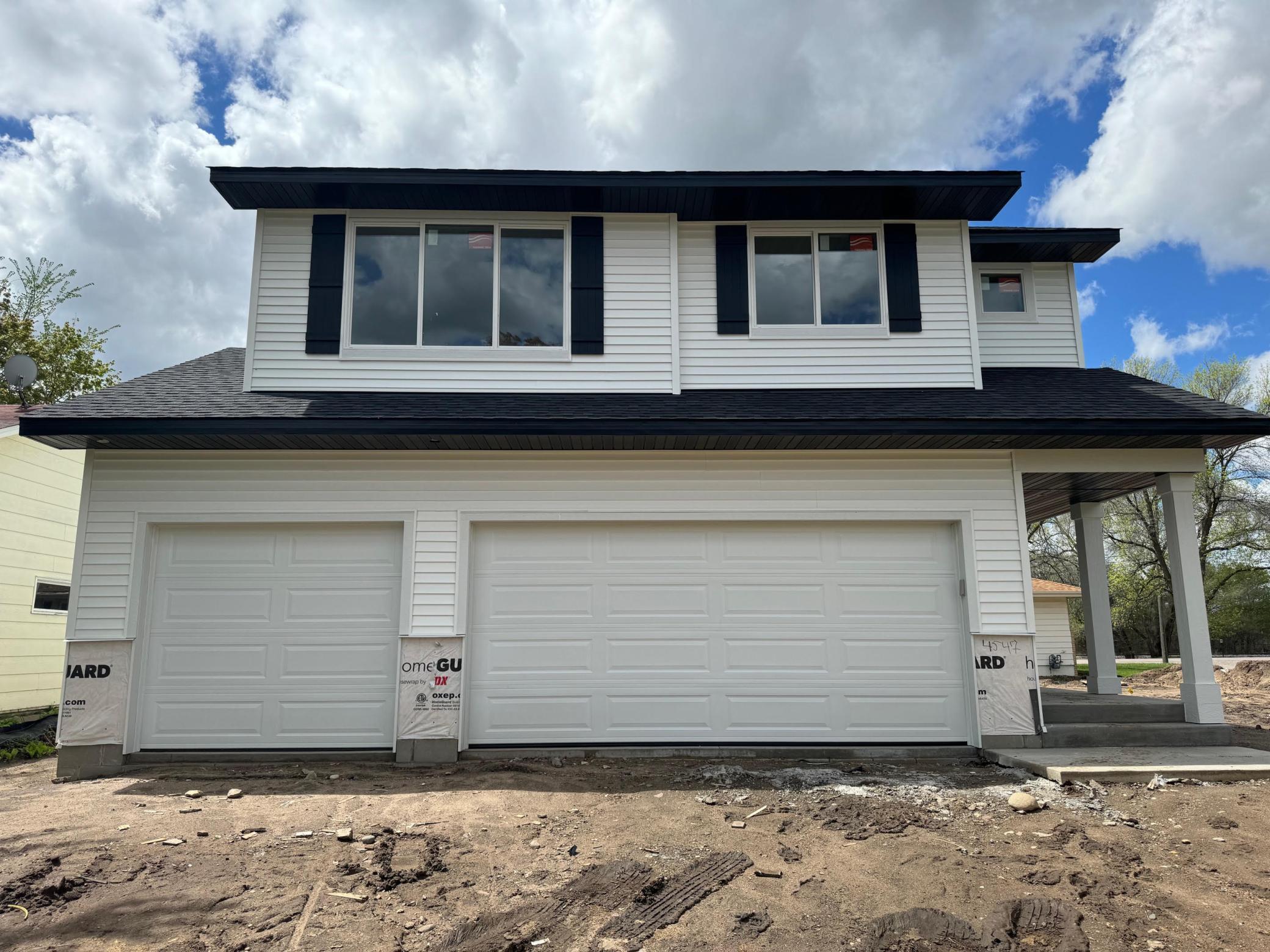$449,900
Robbinsdale, MN 55422
MLS# 6493831
Status: Pending
4 beds | 3 baths | 2169 sqft

1 / 10










Property Description
If you're looking for a unique opportunity in Real Estate, wait no longer! Rare new construction build in Robbinsdale. Come check out our freshly designed "Weston" plan built specifically with this exact lot in mind. Home to be completed with a white exterior with black accents, white cabinets, designer lighting package, LVP flooring, stainless steel appliances, granite counters in the kitchen and sod/irrigation outside. Home to be complete by early June. This won't last long!!!
Details
None
MLSID: RMLS
Contract Information
Digitally Altered Photos: No
Status: Pending
Off Market Date: 2024-05-19
Contingency: None
Current Price: $449,900
Original List Price: 449900
ListPrice: 449900
List Date: 2024-02-23
Owner is an Agent?: No
Auction?: No
Office/Member Info
Association: MAAR
General Property Information
Common Wall: No
Lot Measurement: Acres
Manufactured Home?: No
Multiple PIDs?: No
New Development: No
Projected Completion Date: 2024-06-14
Year Built: 2024
Yearly/Seasonal: Yearly
Zoning: Residential-Single Family
Bedrooms: 4
Baths Total: 3
Bath Full: 1
Bath Three Quarters: 2
Main Floor Total SqFt: 748
Above Grd Total SqFt: 1421
Below Grd Total SqFt: 748
Total SqFt: 2169
Total Finished Sqft: 1961.00
FireplaceYN: No
Style: (SF) Single Family
Foundation Size: 748
Garage Stalls: 3
Lot Dimensions: NE48X104X95X115
Acres: 0.17
Assessment Pending: Unknown
Location, Tax and Other Information
AssocFeeYN: No
Legal Description: AUDITOR'S SUBD. NO. 326 THAT PART OF LOT 41 LYING ELY OF THE WLY 6 FT THEREOF
Listing City: Robbinsdale
Map Page: 91
Municipality: Robbinsdale
Rental License?: No
School District Phone: 763-504-8000
House Number: 4547
Street Name: Scott
Street Suffix: Avenue
Street Direction Suffix: N
Postal City: Robbinsdale
County: Hennepin
State: MN
Zip Code: 55422
Zip Plus 4: 1139
Property ID Number: 0911821430021
Complex/Dev/Subdivision: Auditors Sub 326
Tax Year: 2023
In Foreclosure?: No
Tax Amount: 3290
Potential Short Sale?: No
Lender Owned?: No
Directions & Remarks
Public Remarks: If you're looking for a unique opportunity in Real Estate, wait no longer! Rare new construction build in Robbinsdale. Come check out our freshly designed "Weston" plan built specifically with this exact lot in mind. Home to be completed with a white exterior with black accents, white cabinets, designer lighting package, LVP flooring, stainless steel appliances, granite counters in the kitchen and sod/irrigation outside. Home to be complete by early June. This won't last long!!!
Directions: From Hwy 100 N out of Golden Valley take the exit for 42nd ave N and turn right. Turn left onto W Broadway Ave and follow until you get to 46th ave N and turn right. Home will be on the right
Assessments
Tax With Assessments: 3290
Builder Information
Builder ID: 76428
Builder License Number: 763908
Builder Name: NOBERG HOMES INC
Building Information
Finished SqFt Above Ground: 1421
Finished SqFt Below Ground: 540
Lease Details
Land Leased: Not Applicable
Lock Box Type
Lock Box Source: SPAAR
Miscellaneous Information
DP Resource: Yes
Homestead: No
Ownership
Fractional Ownership: No
Parking Characteristics
Garage Square Feet: 720
Public Survey Info
Range#: 21
Section#: 09
Township#: 118
Property Features
Accessible: None
Air Conditioning: Central
Amenities Unit: In-Ground Sprinkler; Kitchen Center Island; Kitchen Window; Natural Woodwork; Paneled Doors; Primary Bedroom Walk-In Closet; Vaulted Ceiling(s); Walk-In Closet; Washer/Dryer Hookup
Appliances: Air-To-Air Exchanger; Dishwasher; Disposal; Microwave; Range; Refrigerator; Stainless Steel Appliances
Basement: Concrete Block; Daylight/Lookout Windows; Drain Tiled; Finished (Livable); Sump Pump
Bath Description: Main Floor Full Bath; Upper Level 3/4 Bath; 3/4 Primary; Private Primary; 3/4 Basement
Builder Information: Builders Association of the Twin Cities
Construction Materials: Block
Construction Status: Under Construc/Spec Homes
Dining Room Description: Breakfast Bar; Informal Dining Room; Kitchen/Dining Room; Living/Dining Room
Electric: 200+ Amp Service; Circuit Breakers
Exterior: Brick/Stone; Shakes; Vinyl
Family Room Characteristics: Family Room; Lower Level
Fuel: Natural Gas
Heating: Forced Air
Laundry: Electric Dryer Hookup; In Basement; Laundry Room; Sink; Washer Hookup
Lock Box Type: Combo
Lot Description: Sod Included in Price
Parking Characteristics: Attached Garage; Driveway - Asphalt; Garage Door Opener
Road Frontage: City Street; Curbs; Paved Streets
Road Responsibility: Public Maintained Road
Roof: Age 8 Years or Less; Asphalt Shingles
Sellers Terms: Cash; Conventional; FHA; MHFA/WHEDA; VA
Sewer: City Sewer/Connected
Special Search: 3 BR on One Level; Primary Bdr Suite
Stories: Three Level Split
Water: City Water/Connected
Room Information
| Room Name | Dimensions | Level |
| First (1st) Bedroom | 15x15 | Upper |
| Second (2nd) Bedroom | 14x11 | Upper |
| Third (3rd) Bedroom | 11x11 | Upper |
| Fourth (4th) Bedroom | 12x14 | Basement |
| Great Room | 14x13 | Main |
| Dining Room | 9x9 | Main |
| Kitchen | 10x21 | Main |
| Family Room | 18x14 | Basement |
Listing Office: First Impressions Home Group
Last Updated: May - 20 - 2024

The listing broker's offer of compensation is made only to participants of the MLS where the listing is filed.
The data relating to real estate for sale on this web site comes in part from the Broker Reciprocity SM Program of the Regional Multiple Listing Service of Minnesota, Inc. The information provided is deemed reliable but not guaranteed. Properties subject to prior sale, change or withdrawal. ©2024 Regional Multiple Listing Service of Minnesota, Inc All rights reserved.
