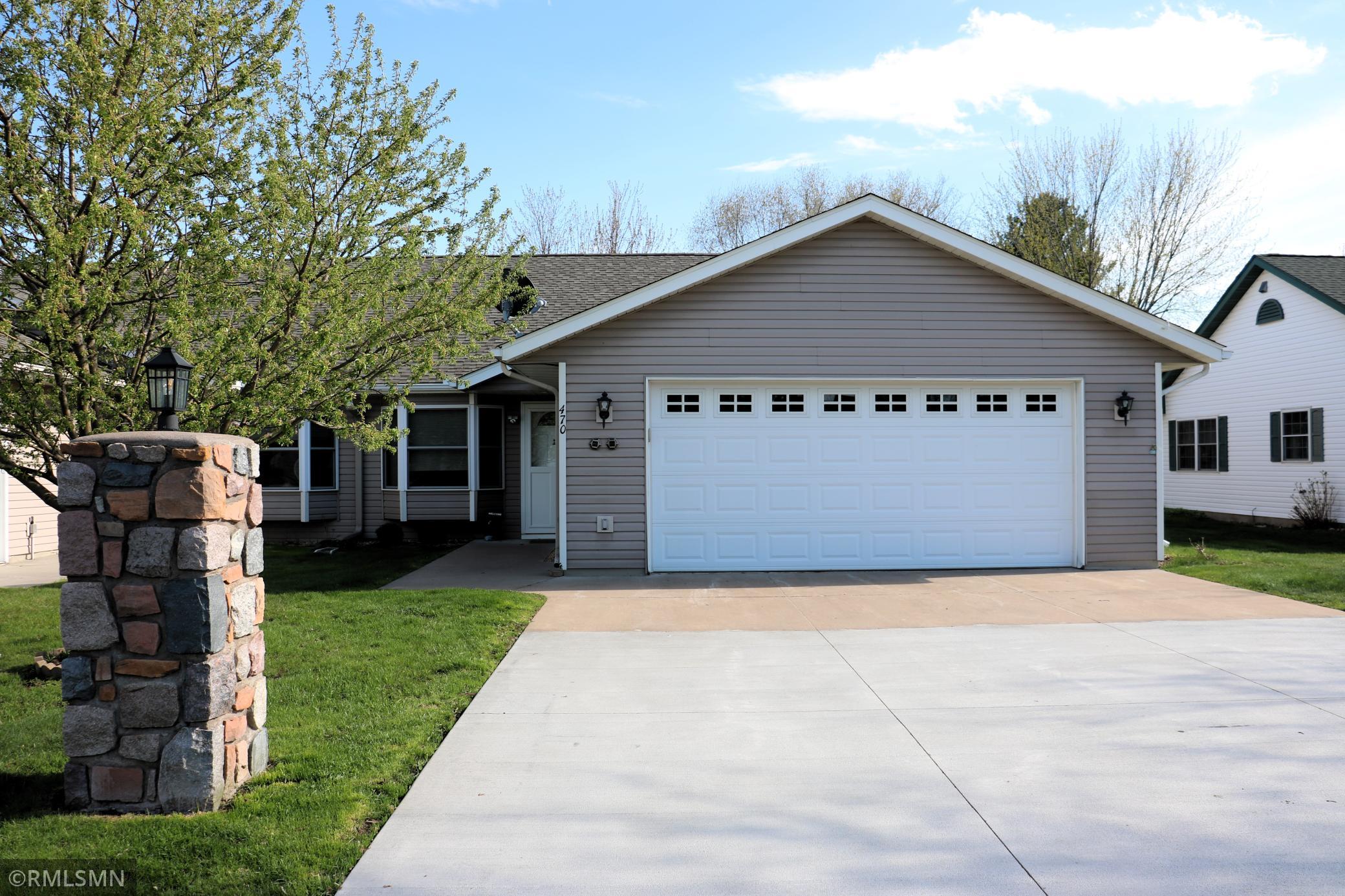$229,000
Pine City, MN 55063
MLS# 6498023
2 beds | 2 baths | 1198 sqft

1 / 33

































Property Description
Welcome to Meadow Ridge townhomes Association, a 55+ community of one level homes. 470 7th Ave offers a host of updates for a new owner to enjoy. Many windows and both the front doors and the back patio door have been replaced. All the appliances but the fridge have been replaced, the range has a air fryer and steamer. The kitchen island is portable allowing for rearrangement when it's needed or just convenient. Watch the birds from the comforts of the family room with new carpet and a gas fireplace, or step outside and bask in the sunshine of the spacious patio facing to the south. The home has two bathrooms, one with a tiled walk-in shower with seat and a solar tub for natural light. The second has a walk in tub. The garage is insulated and can be heated and offers a wall of cabinets.
Details
None
MLSID: RMLS
Contract Information
Digitally Altered Photos: No
Status: Active
Contingency: None
Current Price: $229,000
Original List Price: 245
ListPrice: 229000
List Date: 2024-03-03
Owner is an Agent?: No
Auction?: No
Office/Member Info
Association: SPAAR
General Property Information
Assoc Mgmt Co. Phone #: 651-261-5123
Association Fee Frequency: Monthly
Association Mgmt Co. Name: Homes Preferred Realty
Common Wall: Yes
Lot Measurement: Acres
Manufactured Home?: No
Multiple PIDs?: No
New Development: No
Number of Fireplaces: 1
Year Built: 2001
Yearly/Seasonal: Yearly
Zoning: Residential-Single Family
Bedrooms: 2
Baths Total: 2
Bath Three Quarters: 1
Bath Half: 1
Main Floor Total SqFt: 1198
Above Grd Total SqFt: 1198
Total SqFt: 1198
Total Finished Sqft: 1198.00
FireplaceYN: Yes
Style: (TH) Side x Side
Foundation Size: 1198
Power Company: East Central Energy
Association Fee: 225
Garage Stalls: 2
Lot Dimensions: 35 x 56
Acres: 0.04
Location, Tax and Other Information
AssocFeeYN: Yes
Legal Description: SECT-28 TWP-039 RANGE-021 MEADOW RIDGE LOT-020 BLOCK-003 MICRO #482938
Listing City: Pine City
Map Page: 999
Municipality: Pine City
Rental License?: No
School District Phone: 320-629-4010
House Number: 470
Street Name: 7th
Street Suffix: Avenue
Street Direction Suffix: NE
Postal City: Pine City
County: Pine
State: MN
Zip Code: 55063
Zip Plus 4: 1177
Property ID Number: 0425947000
Complex/Dev/Subdivision: Meadow Ridge
Tax Year: 2024
In Foreclosure?: No
Tax Amount: 2522
Potential Short Sale?: No
Lender Owned?: No
Directions & Remarks
Public Remarks: Welcome to Meadow Ridge townhomes Association, a 55+ community of one level homes. 470 7th Ave offers a host of updates for a new owner to enjoy. Many windows and both the front doors and the back patio door have been replaced. All the appliances but the fridge have been replaced, the range has a air fryer and steamer. The kitchen island is portable allowing for rearrangement when it's needed or just convenient. Watch the birds from the comforts of the family room with new carpet and a gas fireplace, or step outside and bask in the sunshine of the spacious patio facing to the south. The home has two bathrooms, one with a tiled walk-in shower with seat and a solar tub for natural light. The second has a walk in tub. The garage is insulated and can be heated and offers a wall of cabinets.
Directions: Hwy 61, north side of the river, E on 5th Ave NE, follow around the curve onto Lake, W onto 7th Ave NE, home will be on the east side of street.
Assessments
Assessment Balance: 10
Tax With Assessments: 2532
Building Information
Finished SqFt Above Ground: 1198
Lease Details
Land Leased: Not Applicable
Miscellaneous Information
DP Resource: Yes
Homestead: Yes
Ownership
Fractional Ownership: No
Parking Characteristics
Garage Dimensions: 23 x 21
Garage Square Feet: 483
Public Survey Info
Range#: 21
Section#: 28
Township#: 39
Property Features
Accessible: No Stairs External; No Stairs Internal; Soaking Tub; Solar Tube(s)
Air Conditioning: Central
Appliances: Dishwasher; Dryer; Electric Water Heater; Range; Refrigerator; Washer; Water Softener - Rented
Association Fee Includes: Hazard Insurance; Lawn Care; Outside Maintenance; Professional Mgmt; Snow Removal
Basement: Slab
Construction Materials: Frame
Construction Status: Previously Owned
Electric: Circuit Breakers
Exterior: Vinyl
Family Room Characteristics: Main Level
Fireplace Characteristics: Family Room
Fuel: Natural Gas
Heating: Forced Air
Internet Options: Satellite
Laundry: Main Level; Washer Hookup
Lock Box Type: Combo
Lot Description: Tree Coverage - Light
Parking Characteristics: Attached Garage; Heated Garage; Insulated Garage
Patio, Porch and Deck Features: Patio
Pool Description: None
Restriction/Covenants: Mandatory Owners Assoc; Other Covenants; Pets - Cats Allowed; Pets - Dogs Allowed; Pets - Number Limit; Pets - Weight/Height Limit
Road Frontage: City Street; Paved Streets
Road Responsibility: Public Maintained Road
Roof: Age 8 Years or Less; Asphalt Shingles; Pitched
Sewer: City Sewer/Connected
Special Search: All Living Facilities on One Level; Main Floor Bedroom; Main Floor Laundry
Stories: One
Townhouse Characteristics: No Exterior Stairs; No Interior Stairs; Single-Level; Street-Level
Water: City Water/Connected
Room Information
| Room Name | Dimensions | Level |
| First (1st) Bedroom | 13x10 | Main |
| Second (2nd) Bedroom | 11x9 | Main |
| Living Room | 17x12 | Main |
| Informal Dining Room | 10x9 | Main |
| Kitchen | 11x10 | Main |
| Family Room | 13x9 | Main |
Listing Office: Homes Preferred Realty
Last Updated: May - 11 - 2024

The listing broker's offer of compensation is made only to participants of the MLS where the listing is filed.
The data relating to real estate for sale on this web site comes in part from the Broker Reciprocity SM Program of the Regional Multiple Listing Service of Minnesota, Inc. The information provided is deemed reliable but not guaranteed. Properties subject to prior sale, change or withdrawal. ©2024 Regional Multiple Listing Service of Minnesota, Inc All rights reserved.
