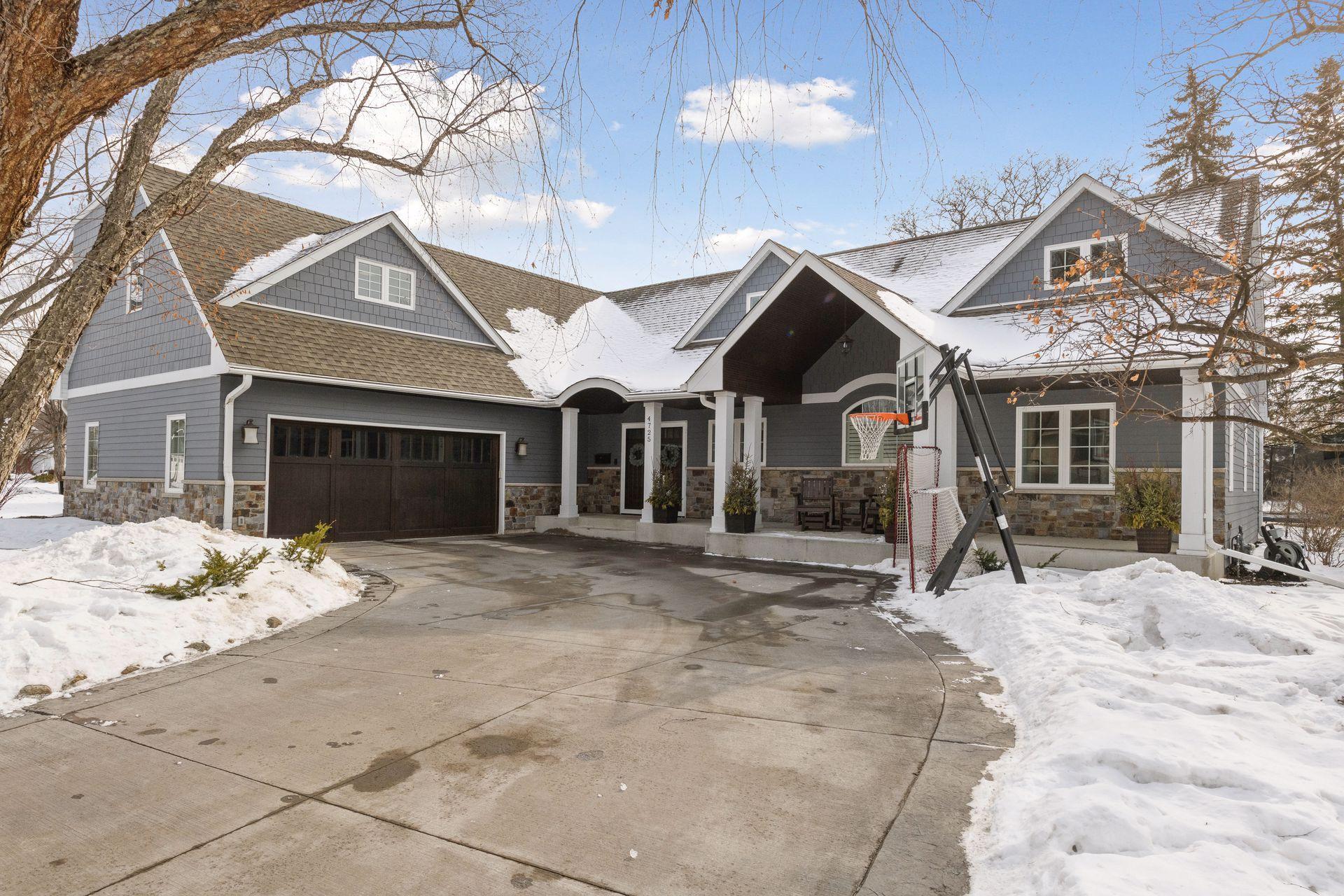$1,325,000
Edina, MN 55435
MLS# 6155706
Status: Closed
5 beds | 5 baths | 4735 sqft

1 / 62






























































Property Description
This gorgeous 5 bedroom, 5 bathroom house has been meticulously renovated throughout and is in impeccable condition. This home is an entertainer's dream, boasting a huge kitchen with a center island opening to the main floor family room, a large main floor living room with a wood-burning fireplace, a lower level rec and game room with a gas fireplace, and a huge bonus room above the garage. The main floor owner's suite is beautiful, and the walk-in closet will wow you. With an additional main floor junior suite, 2 bedrooms on the upper level adjoined by a jack and jill bath, and a lower level bedroom with an ensuite bath, this home will be appealing to buyers of so many walks of life. Move in and enjoy all that this wonderful home and this fantastic Edina neighborhood have to offer. Renovation and Interior Design from award winning builder and designer.
Details
None
Allow Auto Valuation Display?: No
Allow Consumer Comment: No
MLSID: RMLS
Contract Information
Availability: Unavailable
Status: Closed
Off Market Date: 2022-02-26
Contingency: None
Current Price: $1,325,000
Closed Date: 2022-05-02
Original List Price: 1200000
Sales Close Price: 1325000
ListPrice: 1200000
List Date: 2022-02-22
Owner is an Agent?: No
Auction?: No
Office/Member Info
Association: MAAR
General Property Information
Common Wall: No
Lot Measurement: Acres
Manufactured Home?: No
Multiple PIDs?: No
New Development: No
Number of Fireplaces: 3
Year Built: 1976
Yearly/Seasonal: Yearly
Zoning: Residential-Single Family
Bedrooms: 5
Baths Total: 5
Bath Full: 2
Bath Three Quarters: 2
Bath Half: 1
Main Floor Total SqFt: 1990
Above Grd Total SqFt: 3155
Below Grd Total SqFt: 1580
Total SqFt: 4735
Total Finished Sqft: 4655.00
FireplaceYN: Yes
Style: (SF) Single Family
Foundation Size: 1990
Garage Stalls: 2
Lot Dimensions: 125 x 93
Acres: 0.26
Assessment Pending: No
Location, Tax and Other Information
AssocFeeYN: No
Legal Description: LOT 014 BLOCK 001 ARNESONS ADDN
Map Page: 133
Municipality: Edina
Rental License?: No
School District Phone: 952-848-3900
House Number: 4725
Street Name: Aspasia
Street Suffix: Circle
Postal City: Edina
County: Hennepin
State: MN
Zip Code: 55435
Zip Plus 4: 4065
Map Coordinate Source: King's Street Atlas
Property ID Number: 3102824220018
Complex/Dev/Subdivision: Arnesons Add
Tax Year: 2021
In Foreclosure?: No
Tax Amount: 11048
Potential Short Sale?: No
Lender Owned?: No
Directions & Remarks
Public Remarks: This gorgeous 5 bedroom, 5 bathroom house has been meticulously renovated throughout and is in impeccable condition. This home is an entertainer's dream, boasting a huge kitchen with a center island opening to the main floor family room, a large main floor living room with a wood-burning fireplace, a lower level rec and game room with a gas fireplace, and a huge bonus room above the garage. The main floor owner's suite is beautiful, and the walk-in closet will wow you. With an additional main floor junior suite, 2 bedrooms on the upper level adjoined by a jack and jill bath, and a lower level bedroom with an ensuite bath, this home will be appealing to buyers of so many walks of life. Move in and enjoy all that this wonderful home and this fantastic Edina neighborhood have to offer. Renovation and Interior Design from award winning builder and designer.
Directions: Hwy 100, E on 70th, S on Normandale Rd, to Aspasia Left to Home
Assessments
Tax With Assessments: 11048
Building Information
Finished SqFt Above Ground: 3155
Finished SqFt Below Ground: 1500
Lease Details
Land Leased: Not Applicable
Miscellaneous Information
FIPS Code: 27053
Homestead: Yes
Ownership
Fractional Ownership: No
Parking Characteristics
Garage Square Feet: 648
Public Survey Info
Range#: 24
Section#: 31
Township#: 28
Property Features
Accessible: None
Air Conditioning: Central
Amenities Unit: Ceiling Fan(s); Deck; Hardwood Floors; Kitchen Center Island; Main Floor Primary Bedroom; Paneled Doors; Patio; Primary Bedroom Walk-In Closet; Walk-In Closet; Wet Bar
Appliances: Cooktop; Dishwasher; Dryer; Exhaust Fan/Hood; Freezer; Microwave; Range; Refrigerator; Wall Oven; Washer
Basement: Finished (Livable); Full
Bath Description: Main Floor 1/2 Bath; Main Floor Full Bath; Upper Level Full Bath; Full Primary; Private Primary; 3/4 Basement; Bathroom Ensuite
Construction Status: Previously Owned
Dining Room Description: Separate/Formal Dining Room
Electric: Circuit Breakers
Exterior: Block
Family Room Characteristics: Main Level
Fencing: None
Financing Terms: Conventional
Fireplace Characteristics: Family Room; Gas Burning; Living Room; Wood Burning; Other
Fuel: Natural Gas
Heating: Forced Air
Lock Box Type: Supra
Lot Description: Corner Lot
Parking Characteristics: Attached Garage; Heated Garage
Pool Description: None
Roof: Age 8 Years or Less; Asphalt Shingles; Pitched
Sewer: City Sewer/Connected
Stories: One and One Half
Water: City Water/Connected
Room Information
| Room Name | Dimensions | Level |
| Living Room | 18.5 x 16 | Main |
| Dining Room | 10 x 10 | Main |
| Family Room | 16 x 12 | Main |
| Kitchen | 20 x 10.5 | Main |
| First (1st) Bedroom | 16.5 x 14 | Main |
| Second (2nd) Bedroom | 15 x 10.5 | Main |
| Third (3rd) Bedroom | 19 x 12 | Upper |
| Fourth (4th) Bedroom | 16 x 12 | Upper |
| Fifth (5th) Bedroom | 13 x 13.5 | Lower |
| Bonus Room | 20 x 15 | Upper |
| Den | 16 x 16 | Lower |
| Game Room | 20 x 13 | Lower |
| Office | 13 x 10 | Lower |
Listing Office: Compass
Last Updated: May - 03 - 2023

The listing broker's offer of compensation is made only to participants of the MLS where the listing is filed.
The data relating to real estate for sale on this web site comes in part from the Broker Reciprocity SM Program of the Regional Multiple Listing Service of Minnesota, Inc. The information provided is deemed reliable but not guaranteed. Properties subject to prior sale, change or withdrawal. ©2024 Regional Multiple Listing Service of Minnesota, Inc All rights reserved.
