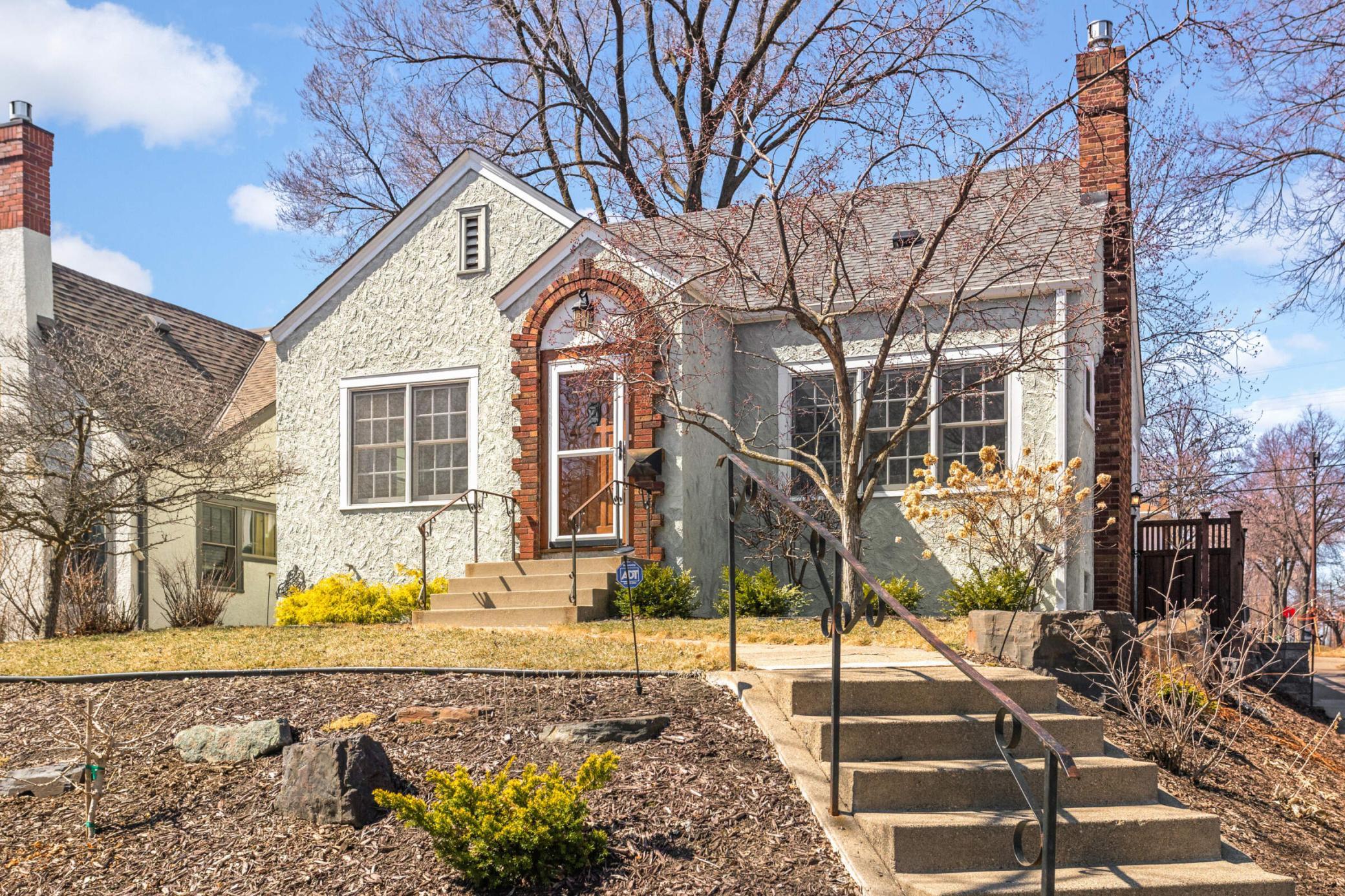$545,000
Minneapolis, MN 55417
MLS# 6526599
Status: Pending
4 beds | 2 baths | 2340 sqft

1 / 60




























































Property Description
Stunning 1-1/2 story stucco and brick home is meticulously cared for! Just steps to Minnehaha Parkway, 2 blocks to Lake Nokomis, close to Minnehaha! This beautiful property boasts an interior and exterior that have been recently renovated throughout! Home features 4 bdrms, 2 baths. Beautiful living room with cozy gas-burning fireplace! Main floor has original, refinished hardwood floors. Modern, updated kitchen has plenty of storage, stainless steel appliances, convection oven. Upper lvl has a spacious bdrm, also used as a sunny office. Walls and ceilings refinished and painted, matching light fixtures, updated matching hardware. Both baths fully renovated with new tile, new vanity, new lighting. Upstairs bathroom features a soaking tub. Lower lvl bath has natural stonework in a glass walk-in shower. Exterior newly painted, new roof, gutters, downspouts. Detailed landscaping, maintenance-free deck, cedar fence. Walk to eateries, retail, schools. Luxurious details, traditional charm!
Details
Documents
Contract Information
Digitally Altered Photos: No
Status: Pending
Off Market Date: 2024-05-03
Contingency: None
Current Price: $545,000
Original List Price: 545000
ListPrice: 545000
List Date: 2024-04-26
Owner is an Agent?: No
Auction?: No
Office/Member Info
Association: MAAR
General Property Information
Common Wall: No
Lot Measurement: Acres
Manufactured Home?: No
Multiple PIDs?: No
New Development: No
Number of Fireplaces: 1
Year Built: 1926
Yearly/Seasonal: Yearly
Zoning: Residential-Single Family
Bedrooms: 4
Baths Total: 2
Bath Full: 1
Bath Three Quarters: 1
Main Floor Total SqFt: 960
Above Grd Total SqFt: 1380
Below Grd Total SqFt: 960
Total SqFt: 2340
Total Finished Sqft: 1730.00
Style: (SF) Single Family
Foundation Size: 960
Garage Stalls: 2
Lot Dimensions: 40x128
Acres: 0.12
Assessment Pending: Unknown
Location, Tax and Other Information
AssocFeeYN: No
Legal Description: LOT 001 BLAKEMANS 2ND ADDN TO MPLS
Listing City: Minneapolis
Map Page: 120
Municipality: Minneapolis
School District Phone: 612-668-0000
House Number: 4800
Street Name: 15th
Street Suffix: Avenue
Street Direction Suffix: S
Postal City: Minneapolis
County: Hennepin
State: MN
Zip Code: 55417
Zip Plus 4: 1127
Property ID Number: 1402824130002
Complex/Dev/Subdivision: Blakemans 2nd Add
Tax Year: 2024
In Foreclosure?: No
Tax Amount: 4932
Potential Short Sale?: No
Lender Owned?: No
Directions & Remarks
Public Remarks: Stunning 1-1/2 story stucco and brick home is meticulously cared for! Just steps to Minnehaha Parkway, 2 blocks to Lake Nokomis, close to Minnehaha! This beautiful property boasts an interior and exterior that have been recently renovated throughout! Home features 4 bdrms, 2 baths. Beautiful living room with cozy gas-burning fireplace! Main floor has original, refinished hardwood floors. Modern, updated kitchen has plenty of storage, stainless steel appliances, convection oven. Upper lvl has a spacious bdrm, also used as a sunny office. Walls and ceilings refinished and painted, matching light fixtures, updated matching hardware. Both baths fully renovated with new tile, new vanity, new lighting. Upstairs bathroom features a soaking tub. Lower lvl bath has natural stonework in a glass walk-in shower. Exterior newly painted, new roof, gutters, downspouts. Detailed landscaping, maintenance-free deck, cedar fence. Walk to eateries, retail, schools. Luxurious details, traditional charm!
Directions: 35W South, take exit 13 towards 46th St. Merge onto Stevens Ave., left on 46th St., right on 15th Ave. S., corner house.
Building Information
Finished SqFt Above Ground: 1380
Finished SqFt Below Ground: 350
Lease Details
Land Leased: Not Applicable
Miscellaneous Information
DP Resource: Yes
Homestead: Yes
Ownership
Fractional Ownership: No
Parking Characteristics
Garage Dimensions: 17x20
Garage Square Feet: 340
Public Survey Info
Range#: 24
Section#: 14
Township#: 28
Property Features
Accessible: None
Air Conditioning: Central
Amenities Unit: Cable; Deck; Hardwood Floors; In-Ground Sprinkler; Kitchen Window; Main Floor Primary Bedroom; Natural Woodwork; Security System; Tile Floors; Walk-In Closet; Washer/Dryer Hookup
Appliances: Dishwasher; Dryer; Freezer; Gas Water Heater; Microwave; Range; Refrigerator; Stainless Steel Appliances; Washer
Basement: Concrete Block; Drain Tiled; Finished (Livable); Storage Space; Sump Pump
Bath Description: Main Floor Full Bath; Two Primary Baths; 3/4 Basement; Bathroom Ensuite; Walk-In Shower Stall
Construction Materials: Block
Construction Status: Previously Owned
Dining Room Description: Breakfast Area; Breakfast Bar; Eat In Kitchen; Separate/Formal Dining Room
Electric: 100 Amp Service; 60 Amp Service; Circuit Breakers
Exterior: Brick/Stone; Stucco
Fencing: Full; Wood
Fireplace Characteristics: Brick; Gas Burning; Living Room
Fuel: Natural Gas
Heating: Baseboard; Boiler
Laundry: Gas Dryer Hookup; In Basement; Lower Level; Sink; Washer Hookup
Lot Description: Corner Lot; Tree Coverage - Medium
Parking Characteristics: Detached Garage; Driveway - Asphalt; Garage Door Opener
Patio, Porch and Deck Features: Composite Decking; Deck
Road Frontage: City Street; Curbs; Paved Streets; Sidewalks; Street Lights
Road Responsibility: Public Maintained Road
Roof: Age 8 Years or Less; Asphalt Shingles
Sellers Terms: Cash; Conventional; FHA; VA
Sewer: City Sewer/Connected
Special Search: Main Floor Bedroom; Renovated
Stories: One and One Half
Water: City Water/Connected
Room Information
| Room Name | Dimensions | Level |
| Fourth (4th) Bedroom | 20x9 | Lower |
| Second (2nd) Bedroom | 12x10 | Main |
| Third (3rd) Bedroom | 30x12 | Upper |
| Kitchen | 15x9 | Main |
| First (1st) Bedroom | 12x11 | Main |
| Living Room | 18x13 | Main |
| Dining Room | 11x9 | Main |
Listing Office: RE/MAX Results
Last Updated: May - 03 - 2024

The listing broker's offer of compensation is made only to participants of the MLS where the listing is filed.
The data relating to real estate for sale on this web site comes in part from the Broker Reciprocity SM Program of the Regional Multiple Listing Service of Minnesota, Inc. The information provided is deemed reliable but not guaranteed. Properties subject to prior sale, change or withdrawal. ©2024 Regional Multiple Listing Service of Minnesota, Inc All rights reserved.

 House History for 4800 15th Avenue South
House History for 4800 15th Avenue South