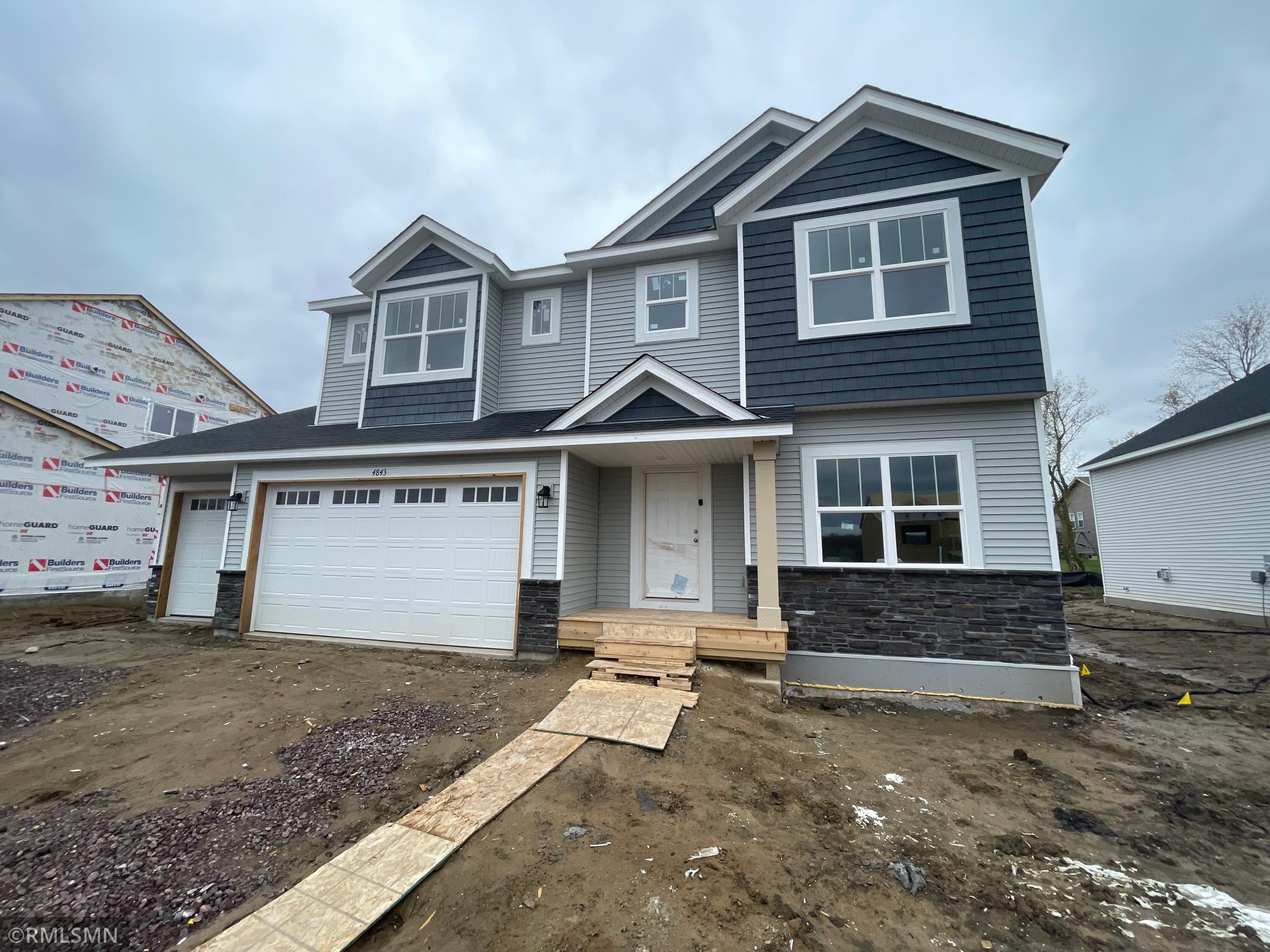$569,900
Hugo, MN 55038
MLS# 6526768
Status: Pending
5 beds | 5 baths | 3873 sqft

1 / 27



























Property Description
Amazing move-in ready Hugo new construction at an incredible value! This Brook View floor plan is one you will be proud to call your own! Highlighted features include: extremely spacious and functional floor plan, stone countertops, expanded luxury vinyl plank flooring, stone fireplace from floor to ceiling, 3 stall garage with tall ceilings, finished basement, and much more! Spacious main level provides you the perfect kitchen for entertaining including a huge pantry, large island, and expanded window above sink! The upper level boasts an expansive owner’s suite bedroom with towering ceilings, private bath with large walk-in closet, tiled shower, and soaking tub perfect for relaxation! Connecting bedroom two and three is an extremely functional Jack and Jill bathroom! Bedroom four features its own private bath and large walk-in closet! FINISHED basement offers an additional expansive area for entertaining along with the generously sized 5th bedroom with large walk-in closet!
Details
Contract Information
Digitally Altered Photos: No
Status: Pending
Off Market Date: 2024-05-09
Contingency: None
Current Price: $569,900
Original List Price: 574900
ListPrice: 569900
List Date: 2024-04-27
Owner is an Agent?: No
Auction?: No
Office/Member Info
Association: SPAAR
General Property Information
Assoc Mgmt Co. Phone #: 651-778-9732
Association Fee Frequency: Monthly
Association Mgmt Co. Name: M&H Property Management
Common Wall: No
Lot Measurement: Acres
Manufactured Home?: No
Multiple PIDs?: No
New Development: No
Number of Fireplaces: 1
Projected Completion Date: 2024-05-06
Year Built: 2024
Yearly/Seasonal: Yearly
Zoning: Residential-Single Family
Bedrooms: 5
Baths Total: 5
Bath Full: 2
Bath Three Quarters: 2
Bath Half: 1
Main Floor Total SqFt: 1303
Above Grd Total SqFt: 2803
Below Grd Total SqFt: 1070
Total SqFt: 3873
Total Finished Sqft: 3873.00
FireplaceYN: Yes
Style: (SF) Single Family
Foundation Size: 1200
Association Fee: 115
Garage Stalls: 3
Lot Dimensions: 52x132x68x121
Acres: 0.2
Location, Tax and Other Information
AssocFeeYN: Yes
Legal Description: Block 5, Lot 7; ONEKA PRAIRIE
Map Page: 67
Municipality: Hugo
School District Phone: 651-982-8103
House Number: 4843
Street Name: 162nd
Street Suffix: Way
Street Direction Suffix: N
Postal City: Hugo
County: Washington
State: MN
Zip Code: 55038
Property ID Number: TBD
Complex/Dev/Subdivision: Oneka Priarie
Tax Year: 2024
In Foreclosure?: No
Potential Short Sale?: No
Lender Owned?: No
Directions & Remarks
Public Remarks: Amazing move-in ready Hugo new construction at an incredible value! This Brook View floor plan is one you will be proud to call your own! Highlighted features include: extremely spacious and functional floor plan, stone countertops, expanded luxury vinyl plank flooring, stone fireplace from floor to ceiling, 3 stall garage with tall ceilings, finished basement, and much more! Spacious main level provides you the perfect kitchen for entertaining including a huge pantry, large island, and expanded window above sink! The upper level boasts an expansive owner’s suite bedroom with towering ceilings, private bath with large walk-in closet, tiled shower, and soaking tub perfect for relaxation! Connecting bedroom two and three is an extremely functional Jack and Jill bathroom! Bedroom four features its own private bath and large walk-in closet! FINISHED basement offers an additional expansive area for entertaining along with the generously sized 5th bedroom with large walk-in closet!
Directions: Type in Oneka Elementary School in GPS. From Oneka Elementary School, head north on Oneka PKWY N for 2 min and turn right onto 162nd Way N. Home will be on your right.
Builder Information
Builder ID: 8117
Builder License Number: 637318
Builder Name: CAPSTONE HOMES INC
Building Information
Finished SqFt Above Ground: 2803
Finished SqFt Below Ground: 1070
Lease Details
Land Leased: Not Applicable
Miscellaneous Information
Community Name: Oneka Prairie
DP Resource: Yes
Homestead: No
Model Information
Hours Model Open: Tu-Sat 12-6pm
Model Location: 4837 162nd Way N, Hugo, MN
Ownership
Fractional Ownership: No
Parking Characteristics
Garage Dimensions: 30x22
Garage Square Feet: 660
Property Features
Accessible: None
Air Conditioning: Central
Amenities Shared: In-Ground Sprinkler System
Appliances: Air-To-Air Exchanger; Dishwasher; Disposal; Exhaust Fan/Hood; Gas Water Heater; Microwave; Range; Refrigerator; Stainless Steel Appliances
Association Fee Includes: Professional Mgmt; Sanitation; Other
Basement: Drain Tiled; Egress Windows; Finished (Livable); Poured Concrete; Sump Pump
Builder Information: Builders Association of the Twin Cities
Construction Status: Under Construc/Spec Homes
Exterior: Brick/Stone; Vinyl
Fireplace Characteristics: Family Room; Gas Burning; Stone
Fuel: Natural Gas
Heating: Forced Air
Lock Box Type: Combo
Lot Description: Sod Included in Price
Parking Characteristics: Attached Garage; Driveway - Asphalt
Restriction/Covenants: Mandatory Owners Assoc
Sewer: City Sewer/Connected
Special Search: 2nd Floor Laundry; 4 BR on One Level
Stories: Two
Water: City Water/Connected
Room Information
| Room Name | Dimensions | Level |
| First (1st) Bedroom | 18x15 | Upper |
| Second (2nd) Bedroom | 12x12 | Upper |
| Dining Room | 11x18 | Main |
| Kitchen | 12x18 | Main |
| Living Room | 16x18 | Main |
| Flex Room | 11x11 | Main |
| Fourth (4th) Bedroom | 11x13 | Upper |
| Fifth (5th) Bedroom | 16x10 | Upper |
| Third (3rd) Bedroom | 11x12 | Upper |
| Family Room | 31x17 | Basement |
Listing Office: Capstone Realty, LLC
Last Updated: May - 09 - 2024

The listing broker's offer of compensation is made only to participants of the MLS where the listing is filed.
The data relating to real estate for sale on this web site comes in part from the Broker Reciprocity SM Program of the Regional Multiple Listing Service of Minnesota, Inc. The information provided is deemed reliable but not guaranteed. Properties subject to prior sale, change or withdrawal. ©2024 Regional Multiple Listing Service of Minnesota, Inc All rights reserved.
