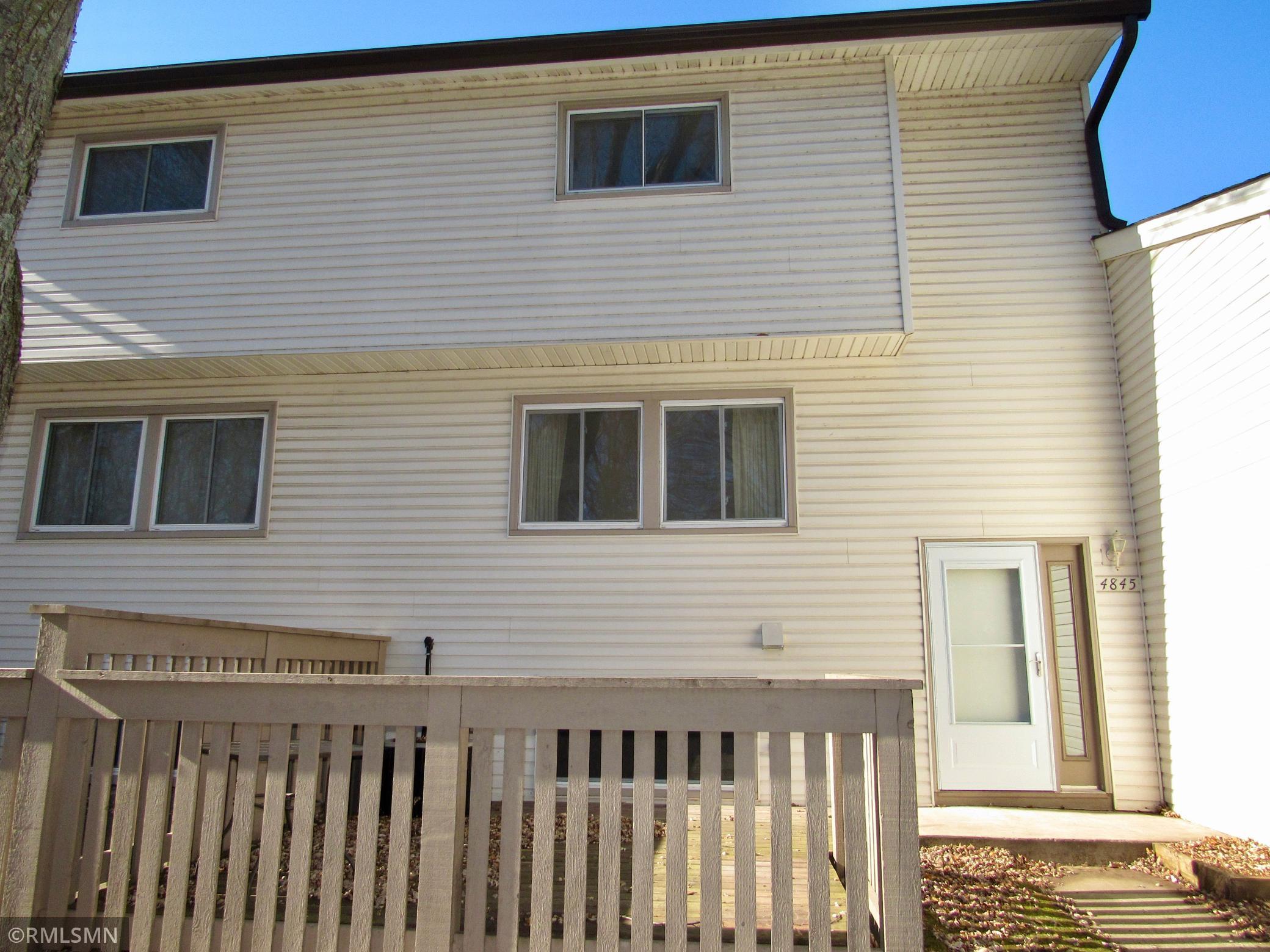$198,000
Oakdale, MN 55128
MLS# 6482115
Status: Closed
3 beds | 2 baths | 1710 sqft

1 / 18


















Property Description
Well cared for Townhome. Rare 3 bedrooms same level & 2 car garage. Great location next to 113 acre Oakdale Nature Park & 1/2 mile to gateway trail + Close to 36/694. Assoc has all updated outdoor inground pool. New roof 2023, Newer windows, Furnace 1 year new, Updated bathrooms. ALL appliances stay: stove, refrigerater, microwave , washer/dryer. Great potential to add 300+ more finished sq ft in the basement walk in area with daylight window. Be sure & walk out front of unit to see peacefull deck overlooking wooded area. Note Oakdale park can be reached from your sidewalk out front with long bike/walking trails, basketball, tennis , picnic areas, playgrounds & more..Satelitte TV 2 lines in. One in livinrom 1 in basement. TWO surround Rear Speakers Mounted to back wall high wall in livingrm & hard wired connections in So livingrm.
Details
Documents
None
MLSID: RMLS
Contract Information
Digitally Altered Photos: No
Status: Closed
Off Market Date: 2024-02-21
Contingency: None
Current Price: $198,000
Closed Date: 2024-05-15
Original List Price: 215000
Sales Close Price: 198000
ListPrice: 200000
List Date: 2024-02-01
Owner is an Agent?: No
Auction?: No
Office/Member Info
Association: SPAAR
General Property Information
Assoc Mgmt Co. Phone #: 651-487-3708
Association Fee Frequency: Monthly
Association Mgmt Co. Name: Raintree Homeowners Assoctiation
Common Wall: Yes
Lot Measurement: Acres
Manufactured Home?: No
Multiple PIDs?: No
New Development: No
Year Built: 1974
Yearly/Seasonal: Yearly
Zoning: Residential-Multi-Family, Residential-Single Famil
Bedrooms: 3
Baths Total: 2
Bath Full: 1
Bath Three Quarters: 1
Main Floor Total SqFt: 591
Above Grd Total SqFt: 1182
Below Grd Total SqFt: 528
Total SqFt: 1710
Total Finished Sqft: 1232.00
FireplaceYN: No
Style: (TH) Quad/4 Corners
Foundation Size: 528
Association Fee: 308
Garage Stalls: 2
Lot Dimensions: na
Acres: 0.09
Location, Tax and Other Information
AssocFeeYN: Yes
Legal Description: SUBDIVISIONNAME APT OWNERSHIP 4,9,10,16 RAINTREE CONDO SEC 3 SUBDIVISIONCD 58282 APT 150 BLDG #4 APT OWNERSHIP #9 RAINTREE CONDOMINIUM SEC #4 RAINTREE 3RD ADD
Listing City: Oakdale
Map Page: 95
Municipality: Oakdale
Rental License?: No
School District Phone: 651-748-7410
House Number: 4845
Street Name: Grenwich
Street Suffix: Way
Street Direction Suffix: N
Postal City: Oakdale
County: Washington
State: MN
Zip Code: 55128
Zip Plus 4: 2037
Property ID Number: 0702921110153
Complex/Dev/Subdivision: Apt Ownership 04 09 10 16 Raintree Condo Sec 03
Tax Year: 2023
In Foreclosure?: No
Tax Amount: 1955
Potential Short Sale?: No
Lender Owned?: No
Directions & Remarks
Public Remarks: Well cared for Townhome. Rare 3 bedrooms same level & 2 car garage. Great location next to 113 acre Oakdale Nature Park & 1/2 mile to gateway trail + Close to 36/694. Assoc has all updated outdoor inground pool. New roof 2023, Newer windows, Furnace 1 year new, Updated bathrooms. ALL appliances stay: stove, refrigerater, microwave , washer/dryer.
Great potential to add 300+ more finished sq ft in the basement walk in area with daylight window. Be sure & walk out front of unit to see peacefull deck overlooking wooded area. Note Oakdale park can be reached from your sidewalk out front with long bike/walking trails, basketball, tennis , picnic areas, playgrounds & more..Satelitte TV 2 lines in. One in livinrom 1 in basement. TWO surround Rear Speakers Mounted to back wall high wall in livingrm & hard wired connections in So livingrm.
Directions: Hwy 36 to Hadley south to 50th left on Grenwich go around pond to Grenwich Way
Assessments
Tax With Assessments: 1958
Building Information
Finished SqFt Above Ground: 1182
Finished SqFt Below Ground: 50
Lease Details
Land Leased: Not Applicable
Miscellaneous Information
DP Resource: Yes
Homestead: Yes
Ownership
Fractional Ownership: No
Parking Characteristics
Garage Square Feet: 300
Public Survey Info
Range#: 21
Section#: 7
Township#: 29
Property Features
Accessible: None
Air Conditioning: Central
Amenities Shared: Other
Amenities Unit: Deck; Kitchen Window
Appliances: Dishwasher; Dryer; Range; Refrigerator; Washer
Approved Financing: NONE
Association Fee Includes: Building Exterior; Hazard Insurance; Lawn Care; Outside Maintenance; Professional Mgmt; Sanitation; Shared Amenities; Snow Removal
Basement: Partial Finished; Walkout
Bath Description: Upper Level Full Bath; 3/4 Basement
Construction Status: Previously Owned
Dining Room Description: Kitchen/Dining Room
Electric: Circuit Breakers
Exterior: Vinyl
Financing Terms: Conventional
Fuel: Natural Gas
Heating: Forced Air
Laundry: In Basement
Parking Characteristics: Attached Garage; Driveway - Asphalt; Garage Door Opener
Patio, Porch and Deck Features: Deck
Pool Description: Below Ground; Heated; Outdoor; Shared
Restriction/Covenants: Mandatory Owners Assoc; Pets - Cats Allowed; Pets - Dogs Allowed
Roof: Age 8 Years or Less
Sewer: City Sewer/Connected
Shared Rooms: Play Area
Special Search: 3 BR on One Level
Stories: Two
Townhouse Characteristics: Multi-Level
Water: City Water/Connected
Room Information
| Room Name | Dimensions | Level |
| Third (3rd) Bedroom | 11 x 9.5 | Upper |
| Second (2nd) Bedroom | 12 x 9 | Upper |
| First (1st) Bedroom | 12 x 10 | Upper |
| Kitchen | 12 x 10 | Main |
| Dining Room | 9 x 9 | Main |
| Living Room | 15 x 13.5 | Main |
Listing Office: Bush Realty
Last Updated: May - 19 - 2024

The listing broker's offer of compensation is made only to participants of the MLS where the listing is filed.
The data relating to real estate for sale on this web site comes in part from the Broker Reciprocity SM Program of the Regional Multiple Listing Service of Minnesota, Inc. The information provided is deemed reliable but not guaranteed. Properties subject to prior sale, change or withdrawal. ©2024 Regional Multiple Listing Service of Minnesota, Inc All rights reserved.

 Grenwichdisclosure.pdf
Grenwichdisclosure.pdf