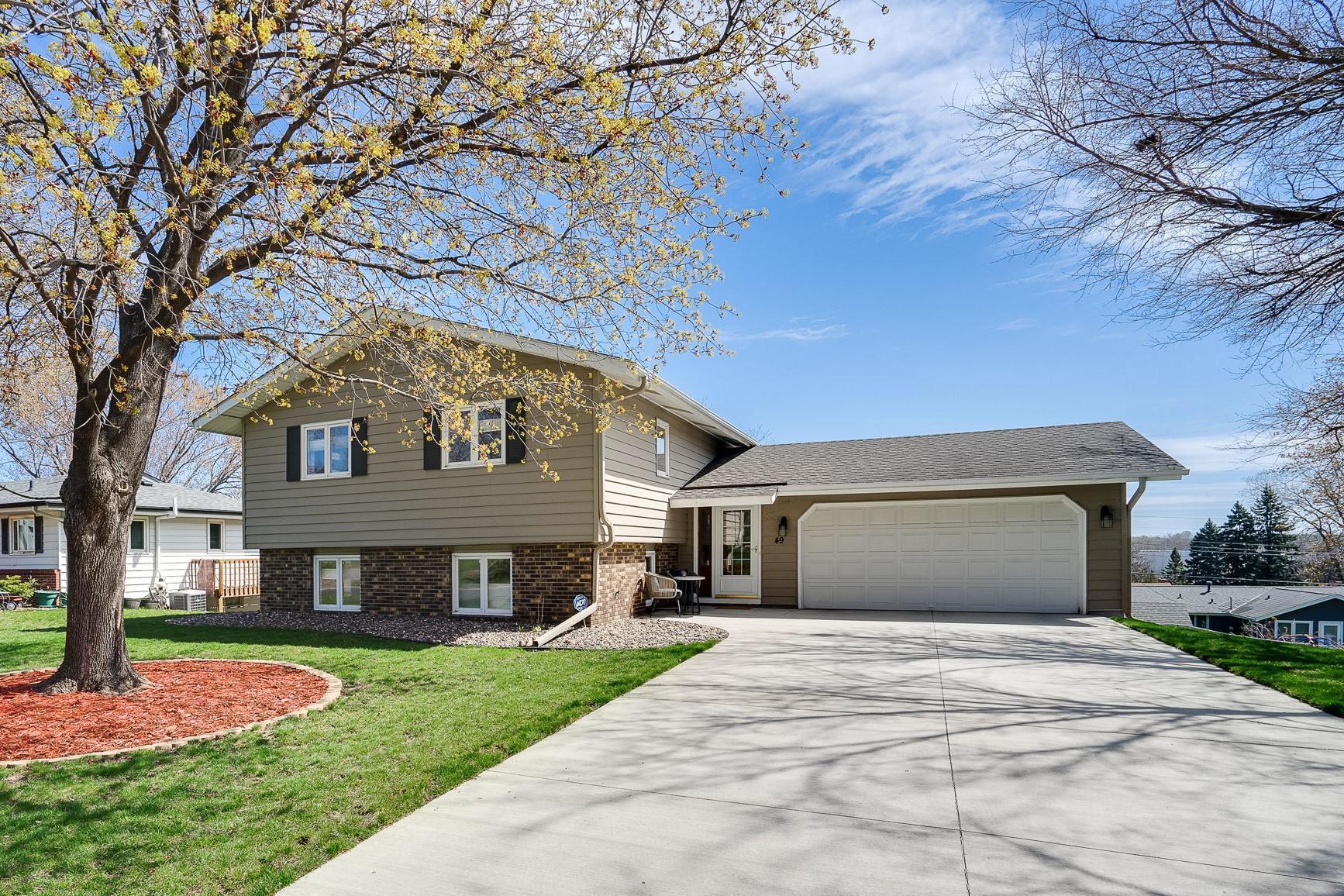$400,000
Saint Paul, MN 55112
MLS# 6515819
Status: Pending
4 beds | 2 baths | 2127 sqft

1 / 33

































Property Description
**Multiple offers received. Highest and best due by 12pm Sunday 5/4/2024.** Exceptional opportunity to own a home in the sought-after Mounds View school district. This house checks all the boxes with its proximity to both downtowns, parks, grocery, and top-rated schools. Enjoy entertaining outdoors surrounded by trees in the new maintenance-free screened-in porch. Open kitchen-dining room plan was renovated in 2014 and is great for everyday living. Ample storage throughout the entire home, with dual closets in the master bedroom. Other updates in the last 5 years include Anderson sliding glass door, concrete driveway and garage floor, paint, carpet, low-maintenance blinds and LG Washer and Dryer. This home is move-in ready for you to enjoy. Schedule a showing today!
Details
Documents
Contract Information
Digitally Altered Photos: No
Status: Pending
Off Market Date: 2024-05-06
Contingency: None
Current Price: $400,000
Original List Price: 400000
ListPrice: 400000
List Date: 2024-04-26
Owner is an Agent?: No
Auction?: No
Office/Member Info
Association: SPAAR
General Property Information
Common Wall: No
Lot Measurement: Acres
Manufactured Home?: No
Multiple PIDs?: No
New Development: No
Year Built: 1968
Yearly/Seasonal: Yearly
Zoning: Residential-Single Family
Bedrooms: 4
Baths Total: 2
Bath Full: 1
Bath Three Quarters: 1
Main Floor Total SqFt: 1150
Above Grd Total SqFt: 1182
Below Grd Total SqFt: 945
Total SqFt: 2127
Total Finished Sqft: 1985.00
FireplaceYN: No
Style: (SF) Single Family
Foundation Size: 1162
Garage Stalls: 2
Lot Dimensions: 76x132
Acres: 0.23
Location, Tax and Other Information
AssocFeeYN: No
Legal Description: HIGHCREST ADDITION LOT 22 BLK 3
Listing City: New Brighton
Map Page: 93
Municipality: New Brighton
School District Phone: 651-621-6001
House Number: 49
Street Name: 14th
Street Suffix: Avenue
Street Direction Suffix: SW
Postal City: Saint Paul
County: Ramsey
State: MN
Zip Code: 55112
Zip Plus 4: 3457
Property ID Number: 323023220060
Complex/Dev/Subdivision: Highcrest Add
Tax Year: 2024
In Foreclosure?: No
Tax Amount: 4440
Potential Short Sale?: No
Lender Owned?: No
Directions & Remarks
Public Remarks: **Multiple offers received. Highest and best due by 12pm Sunday 5/4/2024.** Exceptional opportunity to own a home in the sought-after Mounds View school district. This house checks all the boxes with its proximity to both downtowns, parks, grocery, and top-rated schools. Enjoy entertaining outdoors surrounded by trees in the new maintenance-free screened-in porch. Open kitchen-dining room plan was renovated in 2014 and is great for everyday living. Ample storage throughout the entire home, with dual closets in the master bedroom. Other updates in the last 5 years include Anderson sliding glass door, concrete driveway and garage floor, paint, carpet, low-maintenance blinds and LG Washer and Dryer. This home is move-in ready for you to enjoy. Schedule a showing today!
Directions: County Road E to 14th Ave SW to home
Assessments
Tax With Assessments: 4440
Building Information
Finished SqFt Above Ground: 1162
Finished SqFt Below Ground: 823
Lease Details
Land Leased: Not Applicable
Lock Box Type
Lock Box Source: SPAAR
Miscellaneous Information
DP Resource: Yes
Homestead: Yes
Ownership
Fractional Ownership: No
Parking Characteristics
Garage Square Feet: 524
Public Survey Info
Range#: 23
Section#: 32
Township#: 30
Property Features
Accessible: None
Air Conditioning: Central
Amenities Unit: Ceiling Fan(s); Kitchen Window; Main Floor Primary Bedroom; Natural Woodwork; Patio; Porch; Security Lights; Tile Floors
Appliances: Dishwasher; Disposal; Dryer; Electronic Air Filter; Furnace Humidifier; Gas Water Heater; Microwave; Range; Refrigerator; Washer; Water Softener - Owned
Assumable Loan: Not Assumable
Basement: Concrete Block; Crawl Space; Walkout
Bath Description: Main Floor Full Bath; 3/4 Basement
Construction Materials: Block; Frame
Construction Status: Previously Owned
Dining Room Description: Kitchen/Dining Room
Electric: 100 Amp Service; Circuit Breakers
Exterior: Brick/Stone; Vinyl
Family Room Characteristics: Lower Level
Fencing: None
Fuel: Natural Gas
Heating: Forced Air
Internet Options: Cable
Laundry: Gas Dryer Hookup; In Basement; Sink
Lock Box Type: Supra
Lot Description: Tree Coverage - Medium
Parking Characteristics: Attached Garage; Driveway - Concrete; Garage Door Opener
Patio, Porch and Deck Features: Composite Decking; Covered; Enclosed; Screened
Pool Description: None
Road Frontage: City Street; Curbs; Paved Streets
Road Responsibility: Public Maintained Road
Roof: Age Over 8 Years; Architectural Shingle; Asphalt Shingles
Sellers Terms: Cash; Conventional; FHA; VA
Sewer: City Sewer/Connected
Stories: Split Entry (Bi-Level)
Water: City Water/Connected
Room Information
| Room Name | Dimensions | Level |
| Laundry | Lower | |
| Three Season Porch | 15x15 | Main |
| Third (3rd) Bedroom | 15x13 | Lower |
| Fourth (4th) Bedroom | 11x10 | Lower |
| Foyer | 8x6 | Main |
| Family Room | 25x13 | Lower |
| First (1st) Bedroom | 16x14 | Main |
| Second (2nd) Bedroom | 10x10 | Main |
| Dining Room | 13x10 | Main |
| Kitchen | 13x13 | Main |
| Living Room | 25x13 | Main |
Listing Office: Edina Realty, Inc.
Last Updated: May - 15 - 2024

The listing broker's offer of compensation is made only to participants of the MLS where the listing is filed.
The data relating to real estate for sale on this web site comes in part from the Broker Reciprocity SM Program of the Regional Multiple Listing Service of Minnesota, Inc. The information provided is deemed reliable but not guaranteed. Properties subject to prior sale, change or withdrawal. ©2024 Regional Multiple Listing Service of Minnesota, Inc All rights reserved.

 49 14th Ave SW Recent Home Updates.pdf
49 14th Ave SW Recent Home Updates.pdf