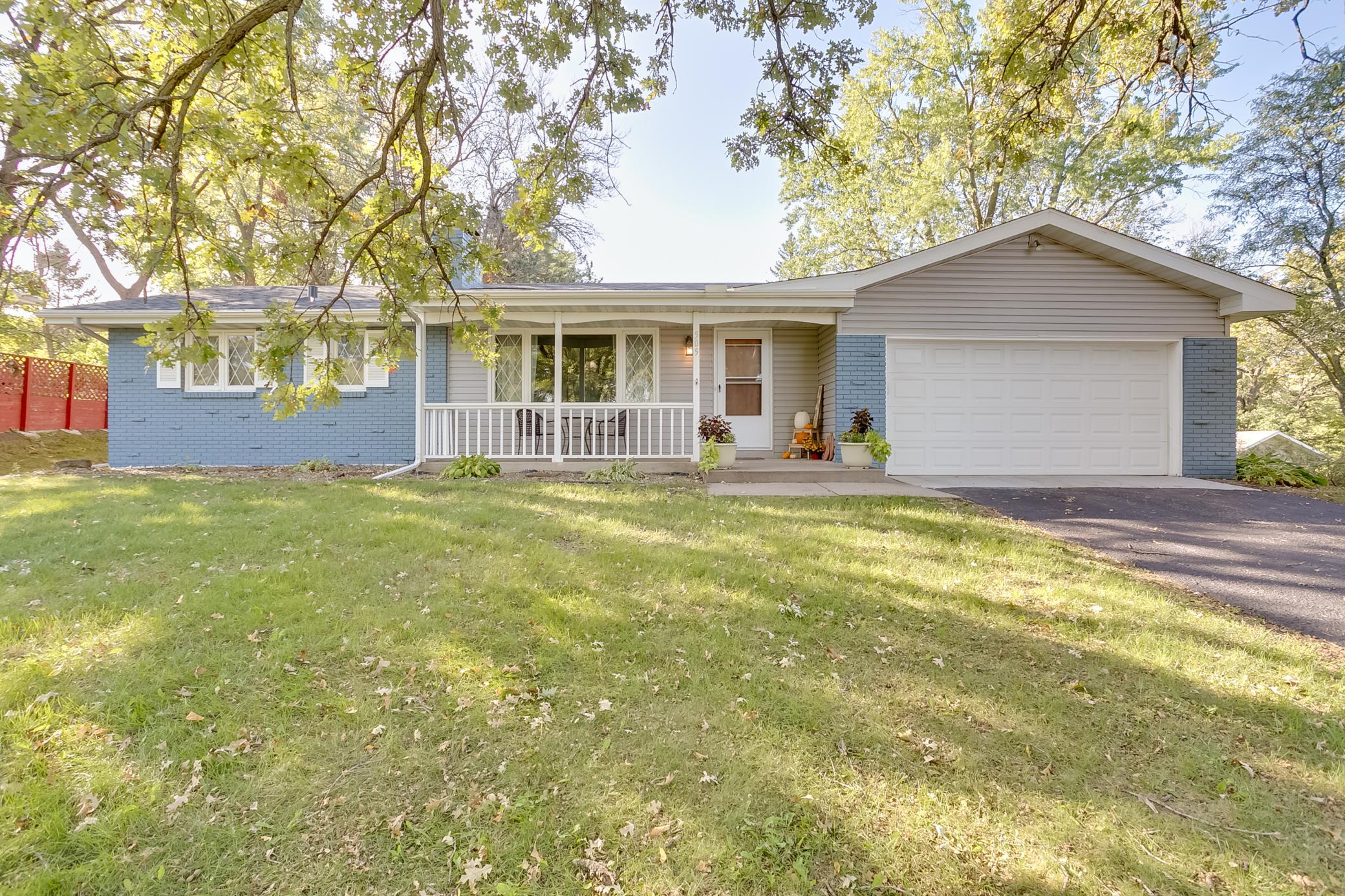$360,000
Burnsville, MN 55337
MLS# 6439101
3 beds | 2 baths | 2163 sqft

1 / 22






















Property Description
This beautiful rambler features three bedrooms all on the main level, the most beautiful hardwood floors and a huge yard! Kitchen appliances, roof and gutter guards, concrete garage floor and apron all done/replaced in 2023. Washer and dryer less than 5 years old. Furnace and AC replaced in 2022. Sellers have not used the fireplace, but we can share that it adds a cozy ambiance to the living room. The deck is maintenance free, there is also a three season porch off the back of the home and overlooking the spacious yard with storage shed. The reverse osmosis water system can stay with the property but it is rented so buyer would need to take that over. Lower level bar is not included in the sale of the property.
Details
Documents
Contract Information
Digitally Altered Photos: No
Status: Active
Contingency: Sale of Another Property
Current Price: $360,000
Original List Price: 360000
ListPrice: 360000
List Date: 2024-05-02
Owner is an Agent?: No
Auction?: No
Office/Member Info
Association: MAAR
General Property Information
Common Wall: No
Lot Measurement: Acres
Manufactured Home?: No
Multiple PIDs?: No
New Development: No
Number of Fireplaces: 2
Year Built: 1961
Yearly/Seasonal: Yearly
Zoning: Residential-Single Family
Bedrooms: 3
Baths Total: 2
Bath Full: 1
Bath Three Quarters: 1
Main Floor Total SqFt: 1162
Above Grd Total SqFt: 1162
Below Grd Total SqFt: 1001
Total SqFt: 2163
Total Finished Sqft: 1673.00
FireplaceYN: Yes
Style: (SF) Single Family
Foundation Size: 1001
Garage Stalls: 2
Lot Dimensions: 100x200x102x221
Acres: 0.49
Location, Tax and Other Information
AssocFeeYN: No
Legal Description: TIMBERLAND KNOLL ACRES 3 2
Listing City: Burnsville
Map Page: 148
Municipality: Burnsville
School District Phone: 952-707-2000
House Number: 505
Street Name: Hemlock
Street Suffix: Drive
Postal City: Burnsville
County: Dakota
State: MN
Zip Code: 55337
Zip Plus 4: 2779
Property ID Number: 027643002030
Complex/Dev/Subdivision: Timberland Knoll Acres
Tax Year: 2024
In Foreclosure?: No
Tax Amount: 3178
Potential Short Sale?: No
Lender Owned?: No
Directions & Remarks
Public Remarks: This beautiful rambler features three bedrooms all on the main level, the most beautiful hardwood floors and a huge yard! Kitchen appliances, roof and gutter guards, concrete garage floor and apron all done/replaced in 2023. Washer and dryer less than 5 years old. Furnace and AC replaced in 2022. Sellers have not used the fireplace, but we can share that it adds a cozy ambiance to the living room. The deck is maintenance free, there is also a three season porch off the back of the home and overlooking the spacious yard with storage shed. The reverse osmosis water system can stay with the property but it is rented so buyer would need to take that over. Lower level bar is not included in the sale of the property.
Directions: 35W S to MN 13 N, R on Nicollet Ave S, R on Timberland Dr, Timberland becomes Hemlock Dr.
Assessments
Tax With Assessments: 3178
Building Information
Finished SqFt Above Ground: 1015
Finished SqFt Below Ground: 658
Lease Details
Land Leased: Not Applicable
Miscellaneous Information
DP Resource: Yes
Homestead: Yes
Ownership
Fractional Ownership: No
Parking Characteristics
Garage Door Height: 7
Garage Door Width: 15
Garage Square Feet: 407
Public Survey Info
Range#: 21
Section#: 13
Township#: 115
Property Features
Accessible: None
Air Conditioning: Central
Amenities Unit: Deck; Hardwood Floors; Kitchen Window; Main Floor Primary Bedroom; Natural Woodwork; Porch
Appliances: Cooktop; Dishwasher; Dryer; Freezer; Refrigerator; Stainless Steel Appliances; Washer; Water Softener - Owned
Basement: Finished (Livable); Full
Bath Description: Main Floor Full Bath; 3/4 Basement
Construction Status: Previously Owned
Dining Room Description: Eat In Kitchen
Exterior: Brick/Stone; Vinyl
Fireplace Characteristics: Living Room; Wood Burning
Fuel: Natural Gas
Heating: Forced Air
Lot Description: Tree Coverage - Medium
Outbuildings: Storage Shed
Parking Characteristics: Attached Garage
Patio, Porch and Deck Features: Porch; Rear Porch
Roof: Age 8 Years or Less
Sewer: City Sewer/Connected
Special Search: 3 BR on One Level; All Living Facilities on One Level
Stories: One
Water: City Water/Connected
Room Information
| Room Name | Dimensions | Level |
| Deck | 18x14 | Main |
| Bar/Wet Bar Room | 10x11 | Lower |
| Bathroom | 10x9 | Lower |
| Bathroom | 8x8 | Main |
| Family Room | 26x12 | Lower |
| Living Room | 22x12 | Main |
| Porch | 19x7 | Main |
| Kitchen | 8x8 | Main |
| Informal Dining Room | 10x13 | Main |
| Third (3rd) Bedroom | 8x11 | Main |
| First (1st) Bedroom | 14x11 | Main |
| Second (2nd) Bedroom | 10x12 | Main |
Listing Office: Edina Realty, Inc.
Last Updated: May - 14 - 2024

The listing broker's offer of compensation is made only to participants of the MLS where the listing is filed.
The data relating to real estate for sale on this web site comes in part from the Broker Reciprocity SM Program of the Regional Multiple Listing Service of Minnesota, Inc. The information provided is deemed reliable but not guaranteed. Properties subject to prior sale, change or withdrawal. ©2024 Regional Multiple Listing Service of Minnesota, Inc All rights reserved.

 Floor Plan.pdf
Floor Plan.pdf