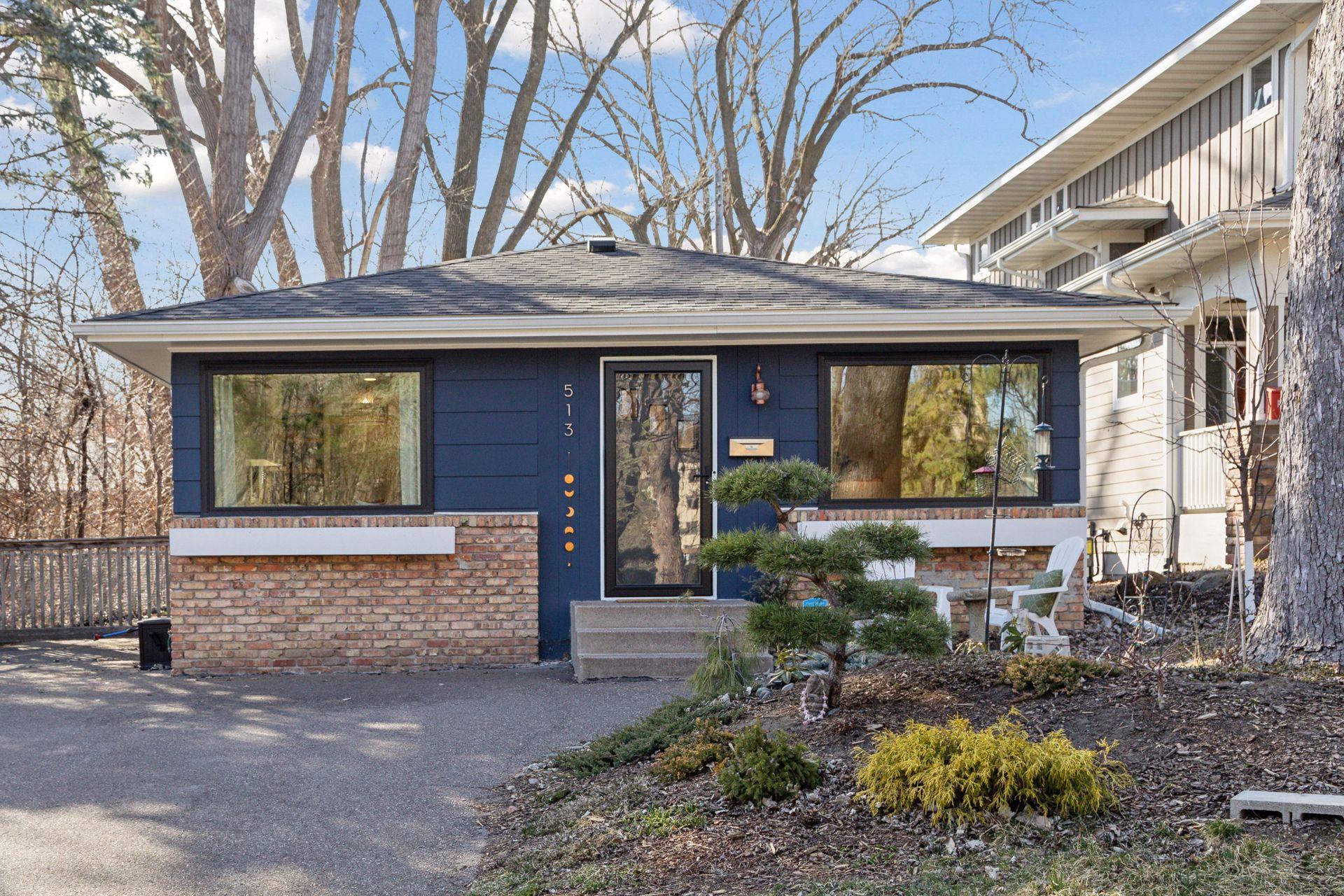$450,000
Golden Valley, MN 55422
MLS# 6496536
Status: Pending
3 beds | 2 baths | 2184 sqft

1 / 37





































Property Description
Tyrol Hills rambler filled with quality finishes inside and out! Dynamite kitchen by Great Northern Builders boasts custom cabinetry with pullout drawers and open shelving, KitchenAid appliances, Vent-A-Hood with custom housing, pot-filler, quartz counters and Spanish tiles. Corner windows in the dining and living room are a pleasant surprise! Three bedrooms on the main, all with custom closet systems, including a primary suite with updated ¾ bath + full bath for secondary bedrooms. Jazzy and functionally flexible LL recreation space has egress window to easily accommodate a 4th bedroom. Laundry room and great storage, too. Unexpected and oh-so-fun 4-season studio offers endless options for use with 2 sliding glass doors and patio. Thoughtfully designed landscaping features many rare Japanese maples and pines and perennials. New Renewal by Anderson windows throughout, newer roof and mechanicals! Hike, Bike and Ski Wirth Park and Trails, right out the door and 5 mins to downtown. Wow!
Details
None
MLSID: RMLS
Contract Information
Digitally Altered Photos: No
Status: Pending
Off Market Date: 2024-03-31
Contingency: None
Current Price: $450,000
Original List Price: 450000
ListPrice: 450000
List Date: 2024-03-21
Owner is an Agent?: No
Auction?: No
Office/Member Info
Association: MAAR
General Property Information
Common Wall: No
Lot Measurement: Acres
Manufactured Home?: No
Multiple PIDs?: No
New Development: No
Year Built: 1970
Yearly/Seasonal: Yearly
Zoning: Residential-Single Family
Bedrooms: 3
Baths Total: 2
Bath Full: 1
Bath Three Quarters: 1
Main Floor Total SqFt: 1092
Above Grd Total SqFt: 1092
Below Grd Total SqFt: 1092
Total SqFt: 2184
Total Finished Sqft: 1958.00
FireplaceYN: No
Style: (SF) Single Family
Foundation Size: 1092
Lot Dimensions: 40x133
Acres: 0.12
Assessment Pending: No
Location, Tax and Other Information
AssocFeeYN: No
Legal Description: LOT 193 GLENWOOD INCL ADJ 1/2 VAC ALLEY
Listing City: Golden Valley
Map Page: 106
Municipality: Golden Valley
Rental License?: No
School District Phone: 952-988-4000
House Number: 513
Street Name: Meadow
Street Suffix: Lane
Street Direction Suffix: N
Postal City: Golden Valley
County: Hennepin
State: MN
Zip Code: 55422
Zip Plus 4: 5312
Property ID Number: 1902924410063
Complex/Dev/Subdivision: Tyrol Hills
Tax Year: 2023
In Foreclosure?: No
Tax Amount: 4744
Potential Short Sale?: No
Lender Owned?: No
Directions & Remarks
Public Remarks: Tyrol Hills rambler filled with quality finishes inside and out! Dynamite kitchen by Great Northern Builders boasts custom cabinetry with pullout drawers and open shelving, KitchenAid appliances, Vent-A-Hood with custom housing, pot-filler, quartz counters and Spanish tiles. Corner windows in the dining and living room are a pleasant surprise! Three bedrooms on the main, all with custom closet systems, including a primary suite with updated ¾ bath + full bath for secondary bedrooms. Jazzy and functionally flexible LL recreation space has egress window to easily accommodate a 4th bedroom. Laundry room and great storage, too. Unexpected and oh-so-fun 4-season studio offers endless options for use with 2 sliding glass doors and patio. Thoughtfully designed landscaping features many rare Japanese maples and pines and perennials. New Renewal by Anderson windows throughout, newer roof and mechanicals! Hike, Bike and Ski Wirth Park and Trails, right out the door and 5 mins to downtown. Wow!
Directions: Hwy 100 to Glenwood, East to Meadow Lane, North to Home on left.
Assessments
Tax With Assessments: 4744
Building Information
Finished SqFt Above Ground: 1092
Finished SqFt Below Ground: 866
Lease Details
Land Leased: Not Applicable
Miscellaneous Information
DP Resource: Yes
Homestead: Yes
Ownership
Fractional Ownership: No
Public Survey Info
Range#: 24
Section#: 19
Township#: 29
Property Features
Accessible: None
Air Conditioning: Central
Amenities Unit: Ceiling Fan(s); Hardwood Floors; In-Ground Sprinkler; Kitchen Window; Natural Woodwork; Patio; Security System; Sun Room; Tile Floors
Appliances: Dishwasher; Disposal; Dryer; Exhaust Fan/Hood; Gas Water Heater; Microwave; Range; Refrigerator; Stainless Steel Appliances; Washer
Assumable Loan: Not Assumable
Basement: Egress Windows; Finished (Livable); Full; Storage Space; Sump Pump
Bath Description: Main Floor Full Bath; 3/4 Primary
Construction Status: Previously Owned
Dining Room Description: Eat In Kitchen; Informal Dining Room
Electric: Circuit Breakers
Exterior: Fiber Board
Family Room Characteristics: Lower Level
Fencing: Full
Fuel: Natural Gas
Heating: Forced Air
Laundry: Lower Level; Sink
Lot Description: Tree Coverage - Medium
Outbuildings: Studio
Parking Characteristics: Driveway - Asphalt; Uncovered/Open
Patio, Porch and Deck Features: Patio
Road Frontage: City Street; Curbs; Paved Streets
Road Responsibility: Public Maintained Road
Roof: Age 8 Years or Less; Asphalt Shingles
Sellers Terms: Cash; Conventional; FHA; VA
Sewer: City Sewer/Connected
Special Search: 3 BR on One Level
Stories: One
Water: City Water/Connected
Room Information
| Room Name | Dimensions | Level |
| Laundry | 15x7 | Lower |
| Living Room | 17x13 | Main |
| Family Room | 40x13 | Lower |
| Dining Room | 12x8 | Main |
| Kitchen | 12x10 | Main |
| Second (2nd) Bedroom | 11x10 | Main |
| First (1st) Bedroom | 13x11 | Main |
| Third (3rd) Bedroom | 10x9 | Main |
| Four Season Porch | 20x10 | Main |
Listing Office: Edina Realty, Inc.
Last Updated: March - 31 - 2024

The listing broker's offer of compensation is made only to participants of the MLS where the listing is filed.
The data relating to real estate for sale on this web site comes in part from the Broker Reciprocity SM Program of the Regional Multiple Listing Service of Minnesota, Inc. The information provided is deemed reliable but not guaranteed. Properties subject to prior sale, change or withdrawal. ©2024 Regional Multiple Listing Service of Minnesota, Inc All rights reserved.
