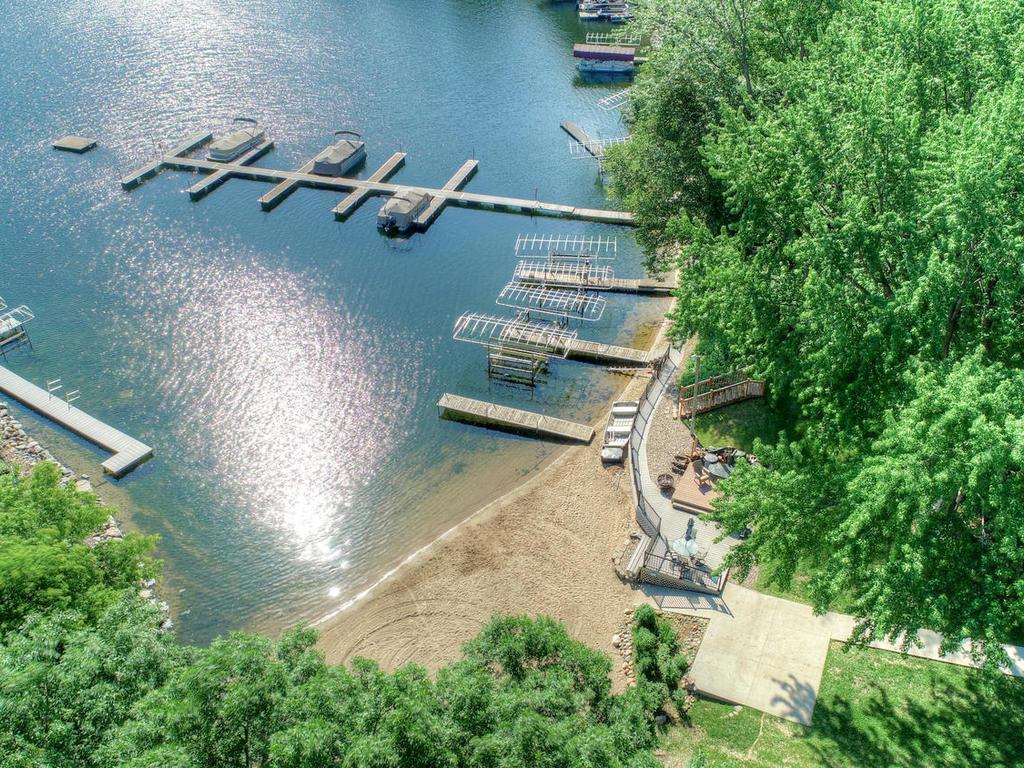$650,000
Prior Lake, MN 55372
MLS# 6504453
4 beds | 3 baths | 2204 sqft

1 / 40








































Property Description
Bring your toys and hobbies! Great opportunity to own a home with Deeded Lake Access on Lower Prior Lake and one of the most coveted lots in the Mitchell Pond Association! Many updates have been done to the home which include new windows, roof, gutters, water heater and newer granite countertops. This walkout rambler on a half acre lot also features 4 stalls with a large detached 26 x 30 insulated and heated garage with 6” framing. Within the home you will find great selections on flooring and updated bathrooms! Convenient location within walking distance to Lakefront Park, walking & snowmobile trails, shops, restaurants and downtown Prior Lake!
Details
Documents
Contract Information
Digitally Altered Photos: No
Status: Active
Contingency: None
Current Price: $650,000
Original List Price: 650000
ListPrice: 650000
List Date: 2024-04-23
Owner is an Agent?: No
Auction?: No
Office/Member Info
Association: MAAR
General Property Information
Assoc Mgmt Co. Phone #: 952-215-5201
Association Fee Frequency: Annually
Association Mgmt Co. Name: Mitchell Pond Association
Common Wall: No
Lot Measurement: Square Feet
Manufactured Home?: No
Multiple PIDs?: No
New Development: No
Road Btwn WF & Home?: Yes
Year Built: 1987
Yearly/Seasonal: Yearly
Zoning: Residential-Single Family
Bedrooms: 4
Baths Total: 3
Bath Full: 1
Bath Three Quarters: 2
Main Floor Total SqFt: 1102
Above Grd Total SqFt: 1102
Below Grd Total SqFt: 1102
Total SqFt: 2204
Total Finished Sqft: 2102.00
FireplaceYN: No
Lake/Waterfront Name: Lower Prior
Style: (SF) Single Family
Foundation Size: 1102
Association Fee: 950
Garage Stalls: 4
Lot Dimensions: 145x158x134x147
Assessment Pending: Unknown
Location, Tax and Other Information
AssocFeeYN: Yes
Legal Description: SUBDIVISIONNAME MITCHELL POND LOT 022 BLOCK 002 SUBDIVISIONCD 25155
Listing City: Prior Lake
Map Page: 161
Municipality: Prior Lake
School District Phone: 952-226-0000
House Number: 5191
Street Name: Hope
Street Suffix: Street
Street Direction Suffix: SE
Postal City: Prior Lake
County: Scott
State: MN
Zip Code: 55372
Zip Plus 4: 1820
Property ID Number: 251550240
Complex/Dev/Subdivision: Mitchell Pond
Tax Year: 2024
DNR Lake ID#: 70002600
In Foreclosure?: No
Tax Amount: 4870
DNR Lake Classification: General Development
Potential Short Sale?: No
Lender Owned?: No
Directions & Remarks
Public Remarks: Bring your toys and hobbies! Great opportunity to own a home with Deeded Lake Access on Lower Prior Lake and one of the most coveted lots in the Mitchell Pond Association! Many updates have been done to the home which include new windows, roof, gutters, water heater and newer granite countertops. This walkout rambler on a half acre lot also features 4 stalls with a large detached 26 x 30 insulated and heated garage with 6” framing. Within the home you will find great selections on flooring and updated bathrooms! Convenient location within walking distance to Lakefront Park, walking & snowmobile trails, shops, restaurants and downtown Prior Lake!
Directions: From Hwy 13 South turn right onto 160th St SE. Turn right onto Main Ave SE. Continue onto Ridgemont AveSE. Turn right onto Hope St SE. In 0.2 miles the home will be on the right.
Assessments
Tax With Assessments: 4868
Building Information
Finished SqFt Above Ground: 1102
Finished SqFt Below Ground: 1000
Lake Details
Lake Acres: 956
Lake Depth: 60
Lease Details
Land Leased: Not Applicable
Miscellaneous Information
DP Resource: Yes
Homestead: No
Ownership
Fractional Ownership: No
Parking Characteristics
Garage Dimensions: 22x19 26x30
Garage Door Height: 8
Garage Door Width: 16
Garage Square Feet: 1198
Property Features
Accessible: None
Air Conditioning: Central
Amenities Unit: Boat Slip; Cable; Deck; Hardwood Floors; Kitchen Window; Main Floor Primary Bedroom; Natural Woodwork; Paneled Doors; Patio; Primary Bedroom Walk-In Closet; Security System; Tile Floors; Walk-In Closet; Walk-Up Attic; Washer/Dryer Hookup
Appliances: Dishwasher; Disposal; Dryer; Exhaust Fan/Hood; Gas Water Heater; Microwave; Range; Refrigerator; Stainless Steel Appliances; Washer; Water Softener - Owned
Association Fee Includes: Beach Access; Dock; Recreation Facility; Shared Amenities; Other
Assumable Loan: Not Assumable
Basement: Concrete Block; Finished (Livable); Full; Storage Space; Sump Pump; Walkout
Bath Description: Main Floor 3/4 Bath; Main Floor Full Bath; 3/4 Primary; Private Primary; 3/4 Basement; Bathroom Ensuite; Walk-In Shower Stall
Construction Materials: Block; Brick; Concrete
Construction Status: Previously Owned
Dining Room Description: Kitchen/Dining Room; Living/Dining Room
Electric: 60 Amp Service; Circuit Breakers
Existing Financing: Conventional
Exterior: Block; Brick/Stone; Cedar; Fiber Board
Family Room Characteristics: Lower Level; Main Level
Fencing: Chain Link; Privacy; Wood
Fuel: Natural Gas
Heating: Forced Air
Internet Options: Cable; DSL
Lake/Waterfront: Association Access; Deeded Access; Dock; Shared
Laundry: In Basement
Lot Description: Tree Coverage - Medium
Outbuildings: Additional Garage
Parking Characteristics: Multiple Garages; Attached Garage; Detached Garage; Driveway - Asphalt; Garage Door Opener; Heated Garage
Patio, Porch and Deck Features: Deck; Patio
Pool Description: None
Property Subtype: Ranch-Style Home
Road Frontage: City Street
Roof: Age 8 Years or Less; Asphalt Shingles
Sellers Terms: Adj. Rate/Gr Payment; Cash; Conventional; FHA; VA
Sewer: City Sewer/Connected
Stories: One
Water: City Water/Connected
Room Information
| Room Name | Dimensions | Level |
| Family Room | 15x16 | Lower |
| Game Room | 9x22 | Lower |
| Deck | 11x14 | Main |
| Second (2nd) Bedroom | 11x9 | Main |
| First (1st) Bedroom | 10x8 | Main |
| Fourth (4th) Bedroom | 13x15 | Lower |
| Third (3rd) Bedroom | 15x10 | Main |
| Kitchen | 12x13 | Main |
| Living Room | 18x11 | Main |
| Dining Room | 12x9 | Main |
Listing Office: Keller Williams Realty Integrity-Edina
Last Updated: May - 05 - 2024

The listing broker's offer of compensation is made only to participants of the MLS where the listing is filed.
The data relating to real estate for sale on this web site comes in part from the Broker Reciprocity SM Program of the Regional Multiple Listing Service of Minnesota, Inc. The information provided is deemed reliable but not guaranteed. Properties subject to prior sale, change or withdrawal. ©2024 Regional Multiple Listing Service of Minnesota, Inc All rights reserved.

 Floor Plans
Floor Plans