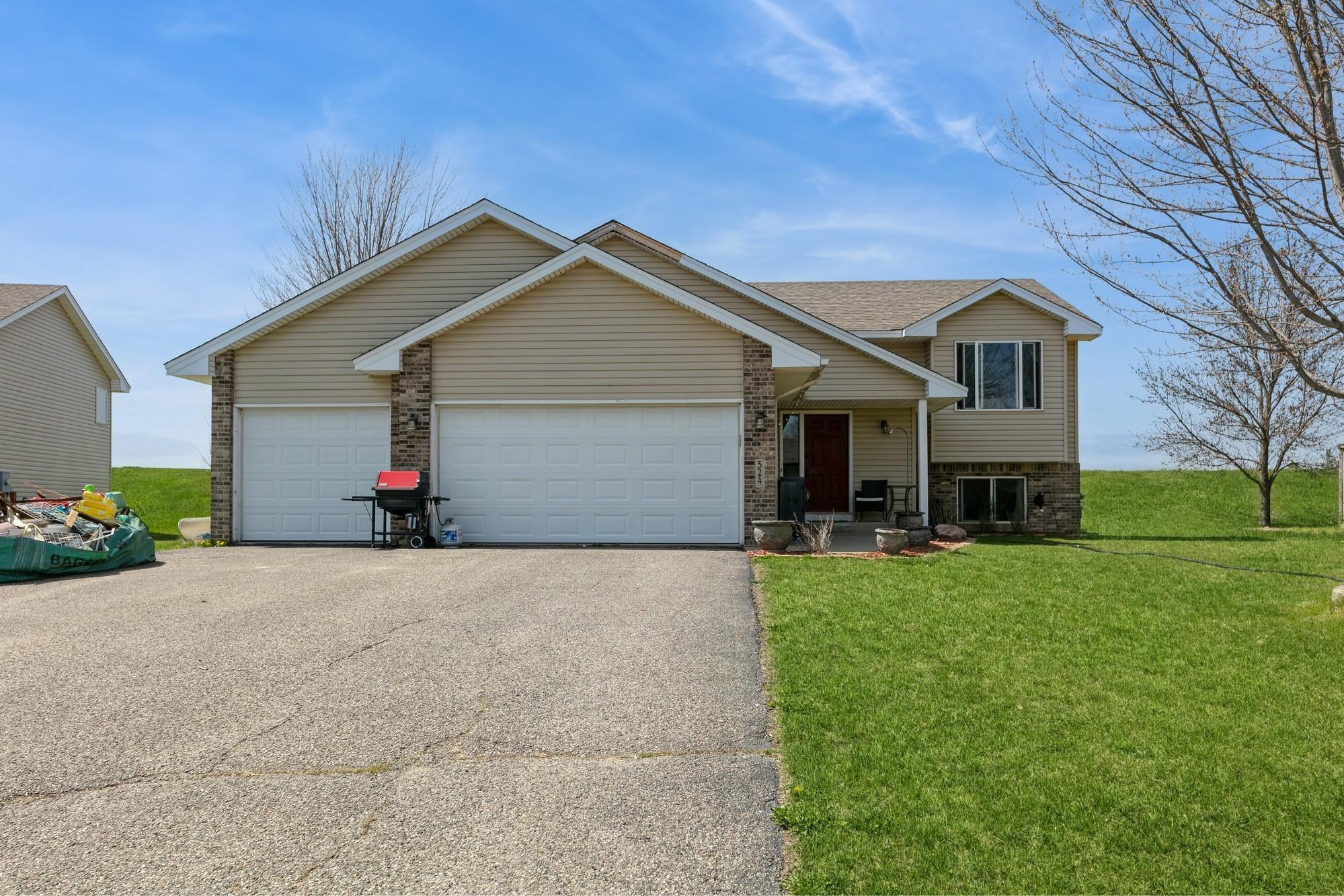$309,500
Waverly, MN 55390
MLS# 6524339
Status: Pending
5 beds | 2 baths | 2250 sqft

1 / 25

























Property Description
Spacious living meets outdoor paradise. This expansive abode boasts 5 bedrooms, a large lower-level family room, and a vaulted living room, offering ample space for comfortable living and entertaining. Modern updates including newer stainless appliances and updated flooring, while recent upgrades such as the 2017 roof, 2016 A/C, and 2021 sump pump ensure peace of mind. Park with ease in the generous 3 car garage and enjoy the convenience of included washer/dryer. Step outside to your own private oasis on the almost 1/3 acre lot, perfect for summer BBQs, outdoor games, and endless fun. With plenty of space to spread out and entertain, this yard is the ideal backdrop for creating cherished memories year-round. Plus, the patio door off the dining area invites you to bring your outdoor vision to life Seize the best value on the market today and make this house your forever home, where indoor luxury meets outdoor bliss!
Details
Documents
Contract Information
Digitally Altered Photos: No
Status: Pending
Off Market Date: 2024-04-29
Contingency: None
Current Price: $309,500
Original List Price: 309500
ListPrice: 309500
List Date: 2024-04-23
Owner is an Agent?: No
Auction?: No
Office/Member Info
Association: MAAR
General Property Information
Common Wall: No
Lot Measurement: Acres
Manufactured Home?: No
Multiple PIDs?: No
New Development: No
Year Built: 2004
Yearly/Seasonal: Yearly
Zoning: Residential-Single Family
Bedrooms: 5
Baths Total: 2
Bath Full: 1
Bath Three Quarters: 1
Main Floor Total SqFt: 1125
Above Grd Total SqFt: 1125
Below Grd Total SqFt: 1125
Total SqFt: 2250
Total Finished Sqft: 2125.00
FireplaceYN: No
Style: (SF) Single Family
Foundation Size: 1125
Garage Stalls: 3
Lot Dimensions: 67x140x105x155
Acres: 0.28
Location, Tax and Other Information
AssocFeeYN: No
Legal Description: SECT-04 TWP-118 RANGE-026 CARRIGAN MEADOWS 2ND ADD LOT-006 BLOCK-001
Listing City: Waverly
Map Page: 86
Municipality: Waverly
School District Phone: 320-543-3521
House Number: 524
Street Name: Frankfort
Street Suffix: Way
Postal City: Waverly
County: Wright
State: MN
Zip Code: 55390
Zip Plus 4: 5424
Property ID Number: 116028001060
Complex/Dev/Subdivision: Carrigan Meadows 2nd Add
Tax Year: 2024
In Foreclosure?: No
Tax Amount: 3132
Potential Short Sale?: No
Lender Owned?: No
Directions & Remarks
Public Remarks: Spacious living meets outdoor paradise. This expansive abode boasts 5 bedrooms, a large lower-level family room, and a vaulted living room, offering ample space for comfortable living and entertaining. Modern updates including newer stainless appliances and updated flooring, while recent upgrades such as the 2017 roof, 2016 A/C, and 2021 sump pump ensure peace of mind.
Park with ease in the generous 3 car garage and enjoy the convenience of included washer/dryer. Step outside to your own private oasis on the almost 1/3 acre lot, perfect for summer BBQs, outdoor games, and endless fun. With plenty of space to spread out and entertain, this yard is the ideal backdrop for creating cherished memories year-round. Plus, the patio door off the dining area invites you to bring your outdoor vision to life
Seize the best value on the market today and make this house your forever home, where indoor luxury meets outdoor bliss!
Directions: Hwy 12 to 1st St south to right on Frankfort Way.
Assessments
Assessment Balance: 1118
Tax With Assessments: 4250
Building Information
Finished SqFt Above Ground: 1125
Finished SqFt Below Ground: 1000
Lease Details
Land Leased: Not Applicable
Miscellaneous Information
DP Resource: Yes
Homestead: Yes
Ownership
Fractional Ownership: No
Parking Characteristics
Garage Square Feet: 634
Public Survey Info
Range#: 26
Section#: 04
Township#: 118
Property Features
Accessible: None
Air Conditioning: Central
Amenities Unit: Ceiling Fan(s); Kitchen Window; Main Floor Primary Bedroom; Vaulted Ceiling(s); Washer/Dryer Hookup
Appliances: Air-To-Air Exchanger; Dishwasher; Disposal; Dryer; Microwave; Range; Refrigerator; Stainless Steel Appliances; Washer; Water Softener - Owned
Assumable Loan: Not Assumable
Basement: Concrete Block; Daylight/Lookout Windows; Drain Tiled; Finished (Livable); Full; Sump Pump
Bath Description: Main Floor Full Bath; 3/4 Basement
Construction Materials: Frame
Construction Status: Previously Owned
Dining Room Description: Breakfast Bar; Informal Dining Room
Electric: Circuit Breakers
Existing Financing: Conventional
Exterior: Brick/Stone
Family Room Characteristics: Lower Level
Fuel: Natural Gas
Heating: Forced Air
Laundry: Laundry Room; Lower Level; Washer Hookup
Lock Box Type: Combo
Parking Characteristics: Attached Garage; Driveway - Asphalt; Garage Door Opener; Insulated Garage
Road Frontage: City Street; Paved Streets; Sidewalks; Street Lights
Road Responsibility: Public Maintained Road
Roof: Age 8 Years or Less; Architectural Shingle; Asphalt Shingles; Pitched
Sellers Terms: Cash; Conventional; FHA; Rural Development; VA
Sewer: City Sewer/Connected
Special Search: 3 BR on One Level; Main Floor Bedroom
Stories: Split Entry (Bi-Level)
Water: City Water/Connected
Room Information
| Room Name | Dimensions | Level |
| Dining Room | 10x9 | Main |
| Living Room | 15x15 | Main |
| Family Room | 23x15 | Lower |
| Fourth (4th) Bedroom | 11x10 | Lower |
| First (1st) Bedroom | 13x11 | Main |
| Kitchen | 10x9 | Main |
| Third (3rd) Bedroom | 10x9 | Lower |
| Second (2nd) Bedroom | 11x9 | Main |
Listing Office: Edina Realty, Inc.
Last Updated: April - 29 - 2024

The listing broker's offer of compensation is made only to participants of the MLS where the listing is filed.
The data relating to real estate for sale on this web site comes in part from the Broker Reciprocity SM Program of the Regional Multiple Listing Service of Minnesota, Inc. The information provided is deemed reliable but not guaranteed. Properties subject to prior sale, change or withdrawal. ©2024 Regional Multiple Listing Service of Minnesota, Inc All rights reserved.

 Sellers Disclosure statement
Sellers Disclosure statement