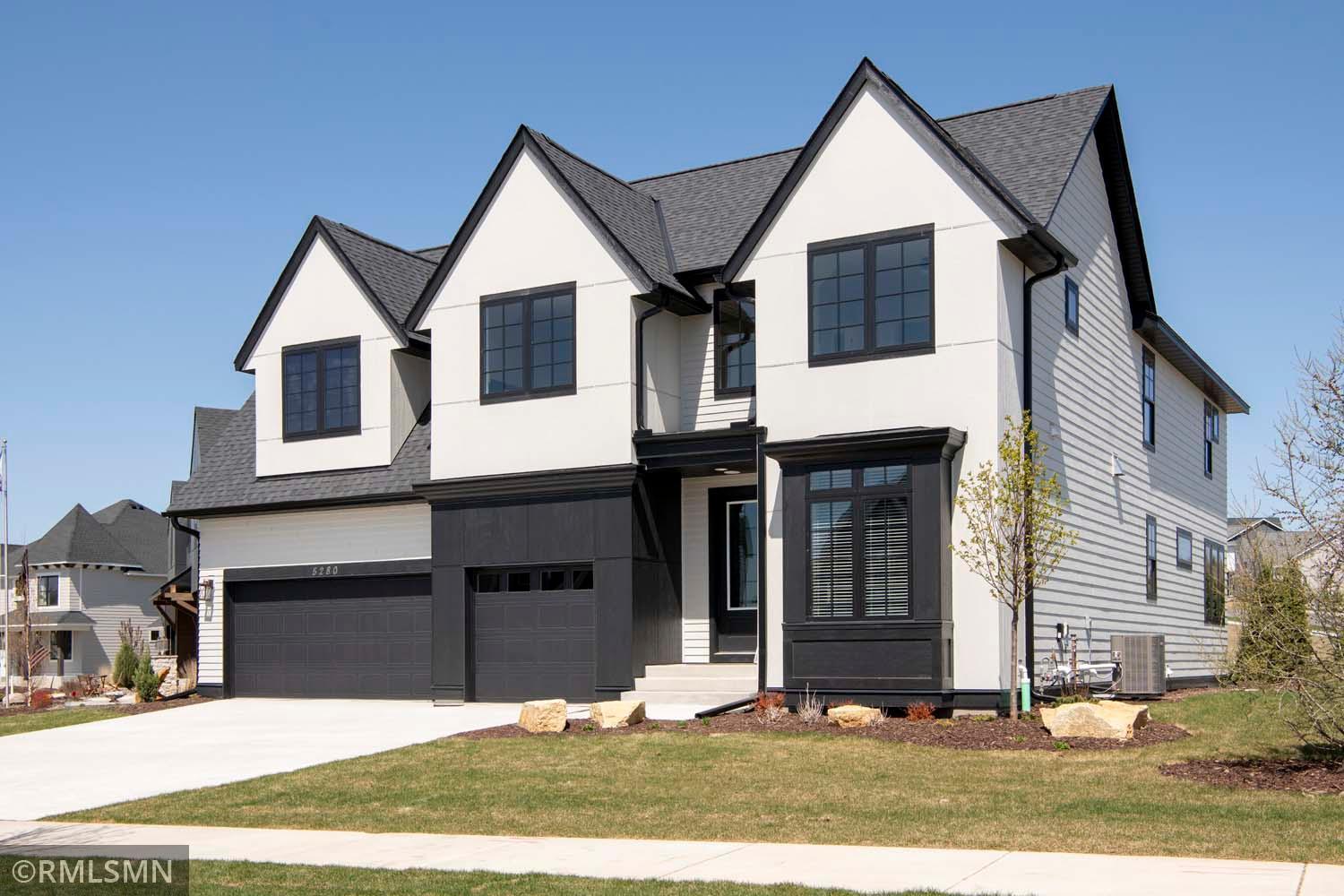$1,299,900
Victoria, MN 55386
MLS# 6487023
5 beds | 5 baths | 5624 sqft

1 / 57

























































Open House (05/18/2024 - 12:00 pm - 4:30 pm)
Property Description
Welcome home to Robert Thomas’ newest floorplan – The “Savannah” in stunning Huntersbrook - Victoria’s first and only neighborhood with a private pool and clubhouse. Built into rolling hills, this executive neighborhood is where memories are made and lifelong friends are created. Huntersbrook is conveniently located just 7 min from Target/Cub/Home Depot and 15 min from 494. This Modern Tudor designed home showcases a chef’s kitchen with a built-in wood panel front fridge and wine column, 48” gas range mirrored above by a wood plank hood, rift cut oak cabinets to the ceiling, pantry with built in cabinets and a 10’ long center island. You will also fall in love with the Sunroom, Architectural Fireplace, wood stair treads which lead to a wood floor gallery upstairs, cathedral vaulted primary bedroom with wood beams, bonus room, J&J and en-suite baths plus a Sport Court and theater room in the lower level. Home packages with this same floorplan range from the low $800’s to $1.5M.
Details
None
MLSID: RMLS
Contract Information
Status: Active
Contingency: None
Current Price: $1,299,900
Original List Price: 1299900
ListPrice: 1299900
List Date: 2024-02-09
Owner is an Agent?: No
Auction?: No
Office/Member Info
Association: MAAR
General Property Information
Assoc Mgmt Co. Phone #: 952-277-2700
Association Fee Frequency: Monthly
Association Mgmt Co. Name: Frist Service Residential
Common Wall: No
Lot Measurement: Acres
Manufactured Home?: No
Multiple PIDs?: No
New Development: No
Number of Fireplaces: 1
Year Built: 2024
Yearly/Seasonal: Yearly
Zoning: Residential-Single Family
Bedrooms: 5
Baths Total: 5
Bath Full: 2
Bath Three Quarters: 2
Bath Half: 1
Main Floor Total SqFt: 1544
Above Grd Total SqFt: 3566
Below Grd Total SqFt: 2058
Total SqFt: 5624
Total Finished Sqft: 5313.00
FireplaceYN: Yes
Style: (SF) Single Family
Foundation Size: 2058
Association Fee: 99
Garage Stalls: 3
Lot Dimensions: .3
Location, Tax and Other Information
AssocFeeYN: Yes
Legal Description: Lot 8 Block 8 Huntersbrook 1st addition
Listing City: Victoria
Map Page: 145
Municipality: Victoria
Rental License?: No
School District Phone: 952-556-6100
House Number: 5280
Street Name: Rolling Hills
Street Suffix: Parkway
Postal City: Victoria
County: Carver
State: MN
Zip Code: 55386
Property ID Number: TBD
Complex/Dev/Subdivision: Huntersbrook of Victoria
Tax Year: 2024
In Foreclosure?: No
Potential Short Sale?: No
Lender Owned?: No
Directions & Remarks
Public Remarks: Welcome home to Robert Thomas’ newest floorplan – The “Savannah” in stunning Huntersbrook - Victoria’s first and only neighborhood with a private pool and clubhouse. Built into rolling hills, this executive neighborhood is where memories are made and lifelong friends are created. Huntersbrook is conveniently located just 7 min from Target/Cub/Home Depot and 15 min from 494. This Modern Tudor designed home showcases a chef’s kitchen with a built-in wood panel front fridge and wine column, 48” gas range mirrored above by a wood plank hood, rift cut oak cabinets to the ceiling, pantry with built in cabinets and a 10’ long center island. You will also fall in love with the Sunroom, Architectural Fireplace, wood stair treads which lead to a wood floor gallery upstairs, cathedral vaulted primary bedroom with wood beams, bonus room, J&J and en-suite baths plus a Sport Court and theater room in the lower level. Home packages with this same floorplan range from the low $800’s to $1.5M.
Directions: From Hwy 5 in downtown Victoria, go south on Victoria Drive (Cty 11) 3 miles. Right (west) on Harvest Trail into the neighborhood. Left on Corral Way. Right on Rolling Hills Parkway (the model is on the right on the corner.
Builder Information
Builder ID: 9481
Builder License Number: 644819
Builder Name: ROBERT THOMAS HOMES INC
Building Information
Finished SqFt Above Ground: 3566
Finished SqFt Below Ground: 1747
Lease Details
Land Leased: Not Applicable
Miscellaneous Information
Community Name: Huntersbrook of Victoria
Homestead: No
Model Information
Hours Model Open: Thurs-Mon 12-5
Model Location: 5280 Rolling Hills Parkway
Model Phone: 612-366-8160
Ownership
Fractional Ownership: No
Parking Characteristics
Garage Square Feet: 774
Property Features
Accessible: None
Air Conditioning: Central
Amenities Unit: French Doors; Hardwood Floors; In-Ground Sprinkler; Kitchen Center Island; Kitchen Window; Natural Woodwork; Paneled Doors; Patio; Security System; Sun Room; Tile Floors; Vaulted Ceiling(s); Walk-In Closet; Washer/Dryer Hookup
Appliances: Air-To-Air Exchanger; Dishwasher; Disposal; Double Oven; Dryer; Energy Star Appliances; Exhaust Fan/Hood; Furnace Humidifier; Gas Water Heater; Microwave; Range; Refrigerator; Wall Oven; Water Softener - Owned; Wine Cooler
Association Fee Includes: Professional Mgmt; Shared Amenities
Basement: Finished (Livable); Full
Bath Description: Full Jack & Jill; Main Floor 1/2 Bath; Private Primary; Bathroom Ensuite
Construction Status: Model (not for sale)
Dining Room Description: Informal Dining Room
Electric: 200+ Amp Service
Exterior: Engineered Wood
Family Room Characteristics: Entertainment/Media Center; Family Room; Great Room; Loft; Lower Level; Main Level
Fireplace Characteristics: Gas Burning
Fuel: Natural Gas
Heating: Forced Air
Internet Options: Fiber Optic
Laundry: Electric Dryer Hookup; Laundry Room; Upper Level
Lot Description: Corner Lot; Sod Included in Price
Parking Characteristics: Attached Garage
Patio, Porch and Deck Features: Patio
Pool Description: Below Ground; Heated; Outdoor; Shared
Road Frontage: City Street
Road Responsibility: Public Maintained Road
Roof: Age 8 Years or Less
Sewer: City Sewer/Connected
Stories: Two
Water: City Water/Connected
Listing Office: Robert Thomas Homes, Inc.
Last Updated: May - 12 - 2024

The listing broker's offer of compensation is made only to participants of the MLS where the listing is filed.
The data relating to real estate for sale on this web site comes in part from the Broker Reciprocity SM Program of the Regional Multiple Listing Service of Minnesota, Inc. The information provided is deemed reliable but not guaranteed. Properties subject to prior sale, change or withdrawal. ©2024 Regional Multiple Listing Service of Minnesota, Inc All rights reserved.
