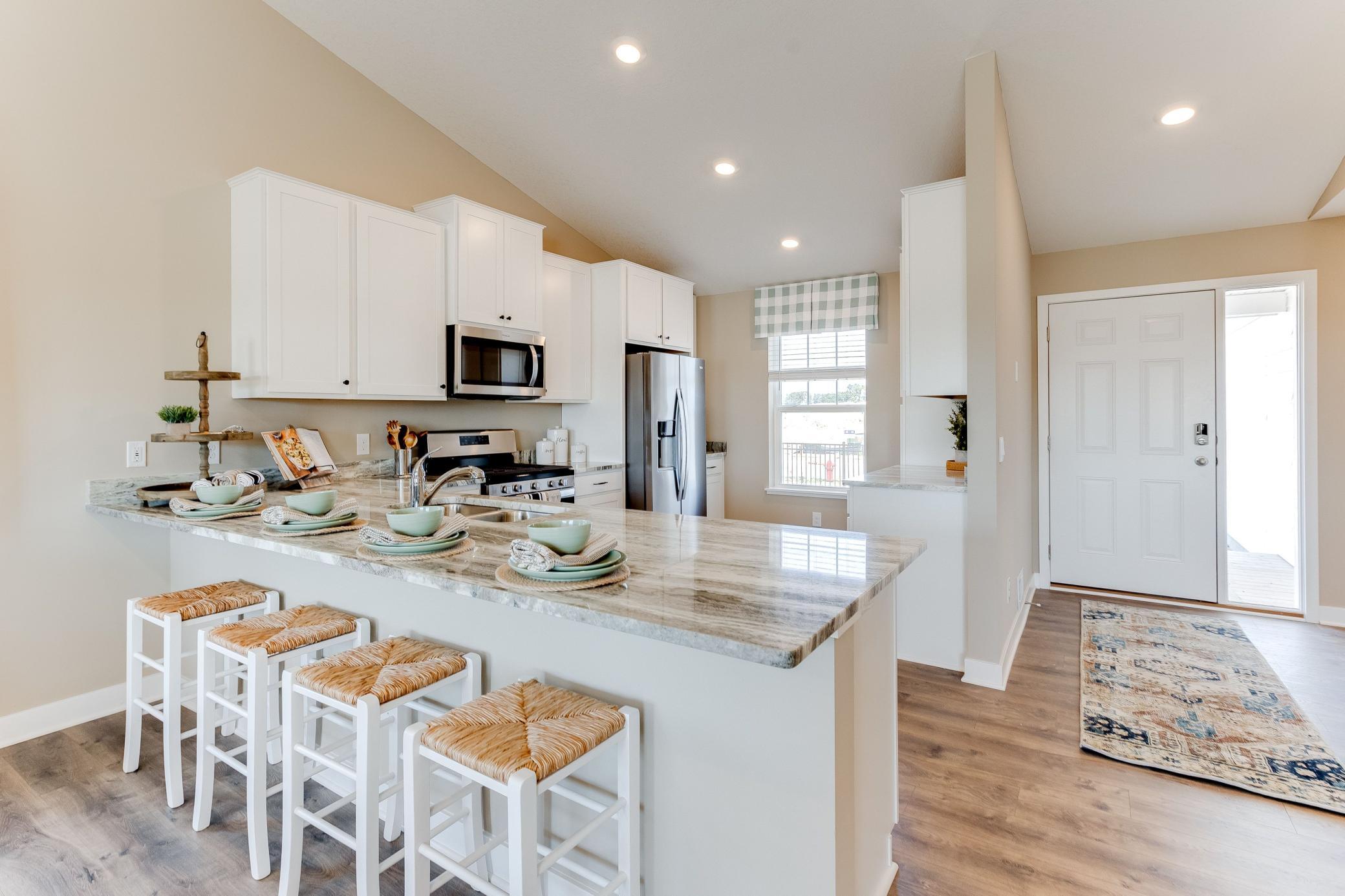$468,695
Delano, MN 55328
MLS# 6530775
4 beds | 4 baths | 2242 sqft

1 / 37





































Property Description
****HOME IS CURRENTLY UNDER CONSTRUCTION*** Our re-designed "Bryant II" plan offers you wonderful space with high vaulted ceilings and room for everyone. Your new home features a main open floor with large kitchen and dining areas, oversized family room and convenient half bath on the main level. The lookout lower level is also finished with a bedroom, full bathroom and family room. Kitchen offers modern white cabinets, gorgeous quartz countertops, stainless appliances with gas range and microwave that vents to the exterior.
Details
None
Maximum Price: 489990
Minimum Price: 422990
Contract Information
Digitally Altered Photos: No
Status: Active
Contingency: None
Current Price: $468,695
Original List Price: 468695
ListPrice: 468695
List Date: 2024-05-04
Owner is an Agent?: No
Auction?: No
Office/Member Info
Association: SPAAR
General Property Information
Common Wall: No
Lot Measurement: Square Feet
Manufactured Home?: No
Multiple PIDs?: No
New Development: Yes
Projected Completion Date: 2024-08-31
Year Built: 2024
Yearly/Seasonal: Yearly
Zoning: Residential-Single Family
Bedrooms: 4
Baths Total: 4
Bath Full: 3
Main Floor Total SqFt: 782
Above Grd Total SqFt: 1564
Below Grd Total SqFt: 678
Total SqFt: 2242
Total Finished Sqft: 2242.00
Bath Quarter: 1
Style: (SF) Single Family
Foundation Size: 1564
Garage Stalls: 3
Lot Dimensions: 65x135x65x135
Assessment Pending: Unknown
Location, Tax and Other Information
AssocFeeYN: No
Legal Description: Lot 11 Block 5 Greywood
Listing City: Delano
Map Page: 87
Municipality: Delano
School District Phone: 763-972-3365
House Number: 529
Street Name: Greywood
Street Suffix: Boulevard
Street Direction Suffix: SW
Postal City: Delano
County: Wright
State: MN
Zip Code: 55328
Property ID Number: tbd
Complex/Dev/Subdivision: Greywood
Tax Year: 2024
In Foreclosure?: No
Potential Short Sale?: No
Lender Owned?: No
Directions & Remarks
Public Remarks: ****HOME IS CURRENTLY UNDER CONSTRUCTION*** Our re-designed "Bryant II" plan offers you wonderful space with high vaulted ceilings and room for everyone. Your new home features a main open floor with large kitchen and dining areas, oversized family room and convenient half bath on the main level. The lookout lower level is also finished with a bedroom, full bathroom and family room. Kitchen offers modern white cabinets, gorgeous quartz countertops, stainless appliances with gas range and microwave that vents to the exterior.
Directions: From HWY 12 take County Rd 30 west. At the traffic circle, take the 3rd exit onto Darrow Ave. Turn right onto McKinley Pkwy SW. Turn right onto Greywood Blvd SW. Go around the curve to the left and the model home will be on your left.
Builder Information
Builder ID: 6129
Builder License Number: 605657
Builder Name: D.R. HORTON
Building Information
Availability Dt for Closing: 2024-08-31
Finished SqFt Above Ground: 1564
Finished SqFt Below Ground: 678
Lease Details
Land Leased: Not Applicable
Miscellaneous Information
Community Name: Greywood
DP Resource: Yes
Homestead: No
Model Information
Hours Model Open: 12pm - 6pm
Model Location: 413 Greywood Blvd Sw
Model Phone: 612-749-7600
Ownership
Fractional Ownership: No
Parking Characteristics
Garage Door Height: 7
Garage Door Width: 16
Garage Square Feet: 618
Unit Details
Total Units Available: 106
Total Units Sold: 26
Property Features
Accessible: None
Air Conditioning: Central
Appliances: Air-To-Air Exchanger; Dishwasher; Disposal; Exhaust Fan/Hood; Furnace Humidifier; Microwave; Range; Tankless Water Heater
Basement: Daylight/Lookout Windows; Drain Tiled; Finished (Livable); Poured Concrete
Bath Description: Main Floor 1/2 Bath; Upper Level 3/4 Bath; Upper Level Full Bath; Private Primary
Builder Information: Builders Association of the Twin Cities
Construction Status: Model (not for sale)
Dining Room Description: Breakfast Bar; Eat In Kitchen; Separate/Formal Dining Room
Electric: 200+ Amp Service
Exterior: Brick/Stone; Vinyl
Family Room Characteristics: 2 or More; Lower Level; Main Level
Fuel: Natural Gas
Heating: Forced Air
Lot Description: Sod Included in Price; Tree Coverage - Light
Parking Characteristics: Attached Garage
Road Frontage: City Street
Roof: Age 8 Years or Less; Asphalt Shingles
Sewer: City Sewer/Connected
Special Search: 3 BR on One Level
Stories: Three Level Split
Water: City Water/Connected
Room Information
| Room Name | Dimensions | Level |
| Fourth (4th) Bedroom | 15x12 | Lower |
| Family Room | 23x15 | Lower |
| Family Room | 16x13 | Main |
| Second (2nd) Bedroom | 12x12 | Upper |
| Third (3rd) Bedroom | 12x11 | Upper |
| Kitchen | 15x11 | Main |
| First (1st) Bedroom | 16x14 | Upper |
| Dining Room | 15x12 | Main |
Listing Office: D.R. Horton, Inc.
Last Updated: May - 05 - 2024

The listing broker's offer of compensation is made only to participants of the MLS where the listing is filed.
The data relating to real estate for sale on this web site comes in part from the Broker Reciprocity SM Program of the Regional Multiple Listing Service of Minnesota, Inc. The information provided is deemed reliable but not guaranteed. Properties subject to prior sale, change or withdrawal. ©2024 Regional Multiple Listing Service of Minnesota, Inc All rights reserved.
