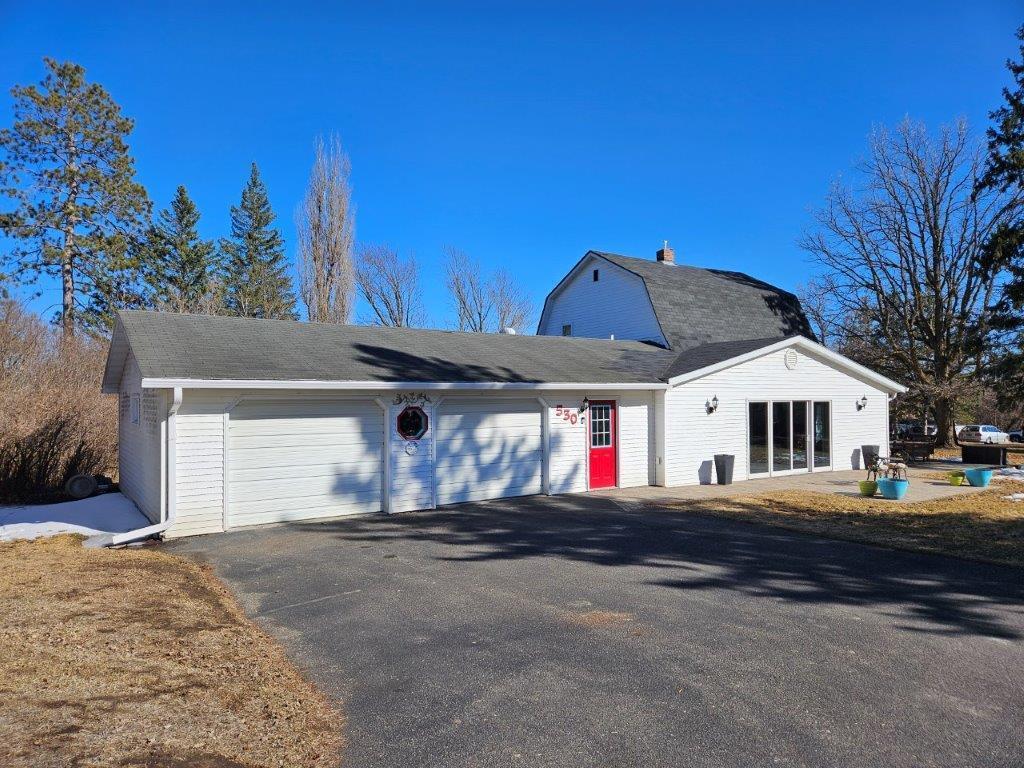$249,900
Bagley, MN 56621
MLS# 6513766
3 beds | 3 baths | 3173 sqft

1 / 49

















































Property Description
Immaculate home on the edge of Bagley city limits w/1-acre lot! Home is owned by one of Bagley’s well-known & respected carpenters & the pride and quality show! This home has a custom kitchen w/double wall oven, natl. gas cooktop stove w/pot filler, movable island, & parlor-style fireplace for warmth and ambiance. Home is set up nicely for inside entertaining & enjoying the outside views while being comfy indoors. You will find an inviting foyer area, west-facing sunroom w/large patio door, huge ¾ bath, separate living room area w/vaulted ceilings, & gas fireplace. Huge main level primary suite w/patio door to the back deck, custom walk-in closet, & full bathroom w/jetted tub & shower. The laundry is conveniently located w/extra storage that acts as a pantry! Upstairs has two generous-sized bedrooms & a storage area. Enjoy the front patio area, screened gazebo, & private back deck that has a propane line plumbed for your grill. 12kw generator included! Located on a dead-end road!
Details
Documents
Contract Information
Digitally Altered Photos: No
Status: Active
Contingency: None
Current Price: $249,900
Original List Price: 249900
ListPrice: 249900
List Date: 2024-04-04
Owner is an Agent?: No
Auction?: No
Office/Member Info
Association: NWMAR
General Property Information
Common Wall: No
Lot Measurement: Acres
Manufactured Home?: No
Multiple PIDs?: No
New Development: No
Number of Fireplaces: 2
Year Built: 1926
Yearly/Seasonal: Yearly
Zoning: Residential-Single Family
Bedrooms: 3
Baths Total: 3
Bath Full: 1
Bath Three Quarters: 1
Bath Half: 1
Main Floor Total SqFt: 2117
Above Grd Total SqFt: 2645
Below Grd Total SqFt: 528
Total SqFt: 3173
Total Finished Sqft: 2645.00
FireplaceYN: Yes
Style: (SF) Single Family
Foundation Size: 2117
Garage Stalls: 2
Lot Dimensions: 200x200
Acres: 1
Assessment Pending: No
Location, Tax and Other Information
AssocFeeYN: No
Legal Description: A TRACT 200' E & W X 200' N & S ADJOINING THE E SIDE OF BLK 3 HALLANS ADDN 210' N OF SE CORNER; UNPLATTED SECTION 29 TOWNSHIP 147 RANGE 037
Listing City: Bagley
Map Page: 999
Municipality: Bagley
School District Phone: 218-694-6184
House Number: 530
Street Name: 5th
Street Suffix: Street
Street Direction Suffix: NE
Postal City: Bagley
County: Clearwater
State: MN
Zip Code: 56621
Zip Plus 4: 513
Property ID Number: 230291600
Tax Year: 2024
In Foreclosure?: No
Tax Amount: 1816
Potential Short Sale?: No
Lender Owned?: No
Directions & Remarks
Public Remarks: Immaculate home on the edge of Bagley city limits w/1-acre lot! Home is owned by one of Bagley’s well-known & respected carpenters & the pride and quality show! This home has a custom kitchen w/double wall oven, natl. gas cooktop stove w/pot filler, movable island, & parlor-style fireplace for warmth and ambiance. Home is set up nicely for inside entertaining & enjoying the outside views while being comfy indoors. You will find an inviting foyer area, west-facing sunroom w/large patio door, huge ¾ bath, separate living room area w/vaulted ceilings, & gas fireplace. Huge main level primary suite w/patio door to the back deck, custom walk-in closet, & full bathroom w/jetted tub & shower. The laundry is conveniently located w/extra storage that acts as a pantry! Upstairs has two generous-sized bedrooms & a storage area. Enjoy the front patio area, screened gazebo, & private back deck that has a propane line plumbed for your grill. 12kw generator included! Located on a dead-end road!
Directions: From Stoplights in Bagley, turn north on Main Ave for 4 blocks, right on 4th Street for 4 blocks to Olson Ave, take a left for 1 block, and right on 5th Street NE to the end.
Assessments
Tax With Assessments: 1652
Building Information
Finished SqFt Above Ground: 2645
Lease Details
Land Leased: Not Applicable
Miscellaneous Information
DP Resource: Yes
Homestead: Yes
Ownership
Fractional Ownership: No
Parking Characteristics
Garage Dimensions: 24x34
Garage Square Feet: 816
Public Survey Info
Range#: 37
Section#: 29
Township#: 147
Property Features
Accessible: None
Air Conditioning: Central; Heat Pump
Amenities Unit: Ceiling Fan(s); Deck; Kitchen Center Island; Main Floor Primary Bedroom; Patio; Primary Bedroom Walk-In Closet; Walk-In Closet; Washer/Dryer Hookup
Appliances: Cooktop; Dishwasher; Disposal; Double Oven; Dryer; Electric Water Heater; Fuel Tank - Rented; Microwave; Range; Refrigerator; Stainless Steel Appliances; Wall Oven; Washer; Water Osmosis System; Water Softener - Owned
Basement: Partial; Unfinished
Bath Description: Main Floor 1/2 Bath; Main Floor 3/4 Bath; Full Primary
Construction Materials: Frame
Construction Status: Previously Owned
Dining Room Description: Informal Dining Room
Exterior: Vinyl
Family Room Characteristics: Main Level
Fencing: None
Fireplace Characteristics: Family Room; Gas Burning
Fuel: Electric; Natural Gas; Propane
Heating: Fireplace; Forced Air; Heat Pump
Laundry: Laundry Room; Main Level
Lock Box Type: Combo
Lot Description: Tree Coverage - Medium
Parking Characteristics: Attached Garage; Driveway - Asphalt; Insulated Garage
Patio, Porch and Deck Features: Porch; Screened
Road Frontage: City Street; No Outlet/Dead End; Paved Streets
Road Responsibility: Public Maintained Road
Sewer: City Sewer/Connected
Stories: Two
Water: City Water/Connected; Well
Room Information
| Room Name | Level |
| Third (3rd) Bedroom | Upper |
| Bathroom | Main |
| Bathroom | Main |
| Bathroom | Main |
| Kitchen | Main |
| Dining Room | Main |
| First (1st) Bedroom | Main |
| Second (2nd) Bedroom | Upper |
| Living Room | Main |
| Family Room | Main |
| Laundry | Main |
Listing Office: Realty Experts, LLC
Last Updated: April - 05 - 2024

The listing broker's offer of compensation is made only to participants of the MLS where the listing is filed.
The data relating to real estate for sale on this web site comes in part from the Broker Reciprocity SM Program of the Regional Multiple Listing Service of Minnesota, Inc. The information provided is deemed reliable but not guaranteed. Properties subject to prior sale, change or withdrawal. ©2024 Regional Multiple Listing Service of Minnesota, Inc All rights reserved.

 Supplemental info.pdf
Supplemental info.pdf