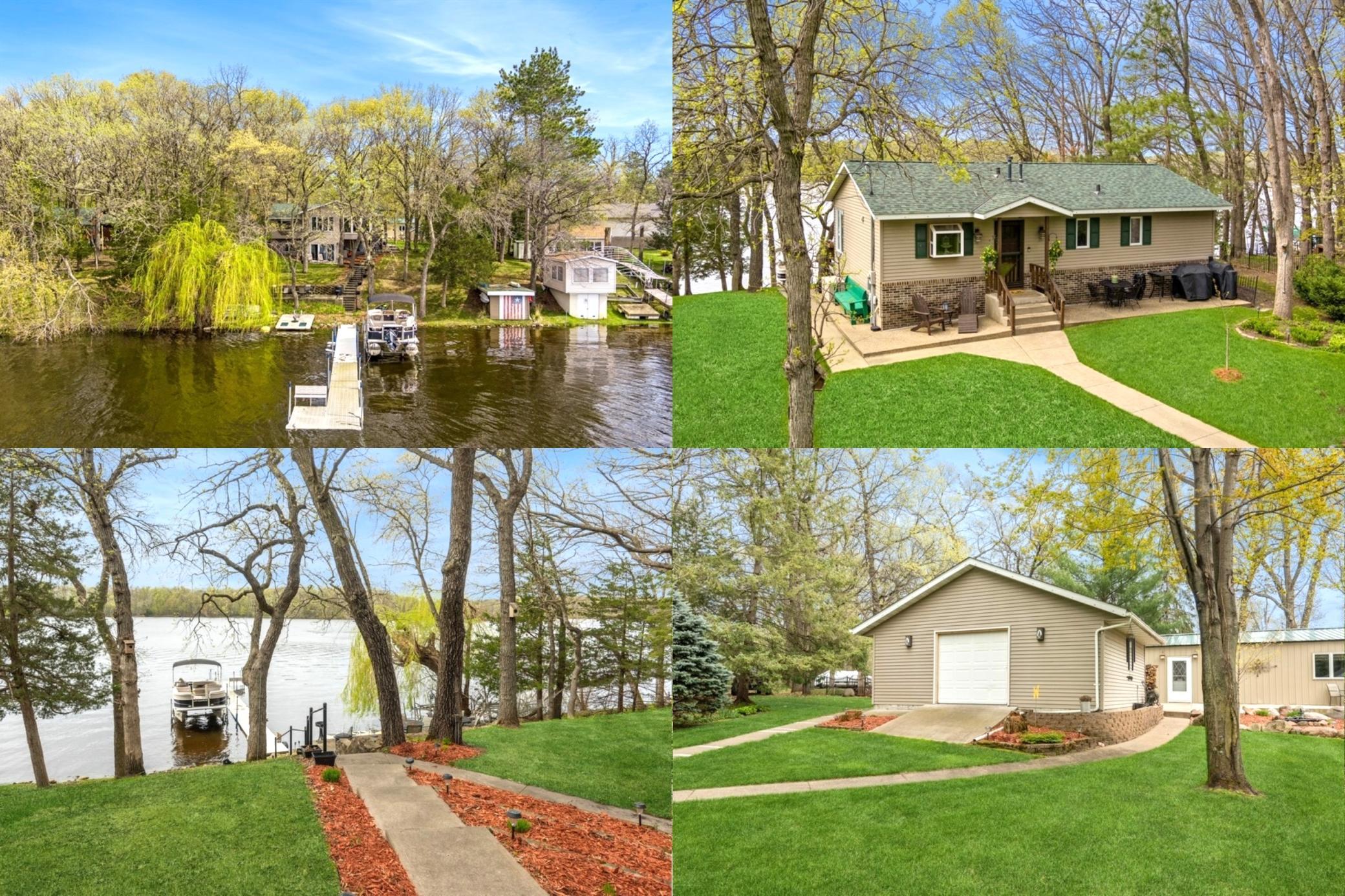$697,500
Clear Lake, MN 55319
MLS# 6530668
3 beds | 3 baths | 2348 sqft

1 / 57

























































Property Description
Exceptional Briggs Lake chain home located on Rush Lake. This unique all-season fully finished walkout style home offers sunset views and multiple buildings/garages for all your lakeshore lifestyle needs. Extended 100x300 double lot has a beautiful lawn area and 100 feet of shoreline. Perfect swimming and recreational location with a sandy bottom and gentle slope to a 5-foot depth 10 yards out. NEW shingles and NEW maintenance free siding on home, main and workshop garages (2022). Main floor includes a 3-season room with newer windows, gas fireplace and primary bedroom with private bath. 24x14 recreation/TV room adjacent to the main 25x23 two car insulated garage with 200amp service. An additional 19x23 garage is the perfect workshop with 50amp service in place. Irrigation system. Invisible fencing. Whole house generator hook up. 9x16 boat house. 12x12 playhouse/shed and even more 10x20 storage. This is your forever lake home!
Details
Documents
Contract Information
Digitally Altered Photos: No
Status: Active
Contingency: None
Current Price: $697,500
Original List Price: 697500
ListPrice: 697500
List Date: 2024-05-02
Owner is an Agent?: No
Auction?: No
Office/Member Info
Association: SCAAR
General Property Information
Common Wall: No
Lot Measurement: Acres
Manufactured Home?: No
Multiple PIDs?: No
New Development: No
Number of Fireplaces: 1
Road Btwn WF & Home?: No
Waterfront Frontage: 100
Waterfront Present: Yes
Year Built: 1988
Yearly/Seasonal: Yearly
Zoning: Residential-Single Family
Bedrooms: 3
Baths Total: 3
Bath Three Quarters: 2
Bath Half: 1
Main Floor Total SqFt: 1248
Above Grd Total SqFt: 1248
Below Grd Total SqFt: 1100
Total SqFt: 2348
Total Finished Sqft: 2278.00
FireplaceYN: Yes
Lake/Waterfront Name: Rush
Style: (SF) Single Family
Foundation Size: 1100
Garage Stalls: 3
Lot Dimensions: 100x300
Acres: 0.74
Location, Tax and Other Information
AssocFeeYN: No
Legal Description: LOTS 24 & 25
Listing City: Clear Lake
Map Page: 246
Municipality: Clear Lake
School District Phone: 320-253-9333
House Number: 5378
Street Name: 114th
Street Suffix: Avenue
Postal City: Clear Lake
County: Sherburne
State: MN
Zip Code: 55319
Property ID Number: 40004120240
Complex/Dev/Subdivision: Hi-Lo Park
Tax Year: 2023
DNR Lake ID#: 71014700
In Foreclosure?: No
Tax Amount: 3452
DNR Lake Classification: Recreational Development
Potential Short Sale?: No
Lender Owned?: No
Directions & Remarks
Public Remarks: Exceptional Briggs Lake chain home located on Rush Lake. This unique all-season fully finished walkout style home offers sunset views and multiple buildings/garages for all your lakeshore lifestyle needs. Extended 100x300 double lot has a beautiful lawn area and 100 feet of shoreline. Perfect swimming and recreational location with a sandy bottom and gentle slope to a 5-foot depth 10 yards out. NEW shingles and NEW maintenance free siding on home, main and workshop garages (2022). Main floor includes a 3-season room with newer windows, gas fireplace and primary bedroom with private bath. 24x14 recreation/TV room adjacent to the main 25x23 two car insulated garage with 200amp service. An additional 19x23 garage is the perfect workshop with 50amp service in place. Irrigation system. Invisible fencing. Whole house generator hook up. 9x16 boat house. 12x12 playhouse/shed and even more 10x20 storage. This is your forever lake home!
Directions: Hwy 10 to N on Hwy 25, W to 57th St SE, to 54th St SE to home on 114th Ave.
Assessments
Tax With Assessments: 3452
Basement
Foundation Dimensions: 40x24
Building Information
Finished SqFt Above Ground: 1248
Finished SqFt Below Ground: 1030
Elevation Highpoint to Waterfront Feet
Elevation Highpoint Waterfront Feet: 10-15
Lake Details
Lake Acres: 160
Lake Depth: 11
Lease Details
Land Leased: Not Applicable
Miscellaneous Information
DP Resource: Yes
Homestead: Yes
Ownership
Fractional Ownership: No
Parking Characteristics
Garage Dimensions: 25x23
Garage Square Feet: 575
Public Survey Info
Range#: 29
Section#: 27
Township#: 35
Property Features
Accessible: None
Air Conditioning: Central
Amenities Unit: Ceiling Fan(s); Deck; Dock; Hardwood Floors; In-Ground Sprinkler; Kitchen Center Island; Kitchen Window; Main Floor Primary Bedroom; Natural Woodwork; Porch; Walk-In Closet
Appliances: Dishwasher; Dryer; Microwave; Range; Refrigerator; Washer; Water Softener - Owned
Basement: Finished (Livable); Walkout
Bath Description: Main Floor 1/2 Bath; 3/4 Primary; 3/4 Basement
Construction Status: Previously Owned
Dining Room Description: Kitchen/Dining Room
Electric: 200+ Amp Service
Elevation Highpoint to Waterfront Slope: Gradual
Exterior: Brick/Stone; Steel Siding
Family Room Characteristics: Lower Level
Fencing: Invisible
Fireplace Characteristics: Gas Burning; Living Room
Fuel: Natural Gas
Heating: Forced Air
Lake Details: Sand
Lake/Waterfront: Lake Front
Laundry: Lower Level
Lot Description: Tree Coverage - Medium
Outbuildings: Additional Garage; Storage Shed
Parking Characteristics: Multiple Garages; Detached Garage; Driveway - Asphalt; Heated Garage
Patio, Porch and Deck Features: Patio; Porch
Road Frontage: City Street; Township
Road Responsibility: Public Maintained Road
Sellers Terms: Cash; Conventional; FHA; VA
Sewer: Septic System Compliant - Yes
Special Search: Main Floor Bedroom; Primary Bdr Suite
Stories: One
Water: Well
Waterfront View: Lake; West
Room Information
| Room Name | Dimensions | Level |
| Second (2nd) Bedroom | 14x12 | Lower |
| Third (3rd) Bedroom | 13x11 | Lower |
| Family Room | 21x14 | Lower |
| Porch | 10x10 | Main |
| First (1st) Bedroom | 18x13 | Main |
| Living Room | 24x14 | Main |
| Kitchen | 23x14 | Main |
| Laundry | 10x10 | Lower |
Listing Office: Coldwell Banker Realty
Last Updated: May - 19 - 2024

The listing broker's offer of compensation is made only to participants of the MLS where the listing is filed.
The data relating to real estate for sale on this web site comes in part from the Broker Reciprocity SM Program of the Regional Multiple Listing Service of Minnesota, Inc. The information provided is deemed reliable but not guaranteed. Properties subject to prior sale, change or withdrawal. ©2024 Regional Multiple Listing Service of Minnesota, Inc All rights reserved.

 5378 114th CLEAR LAKE SELLERS DISCLOSURE
5378 114th CLEAR LAKE SELLERS DISCLOSURE