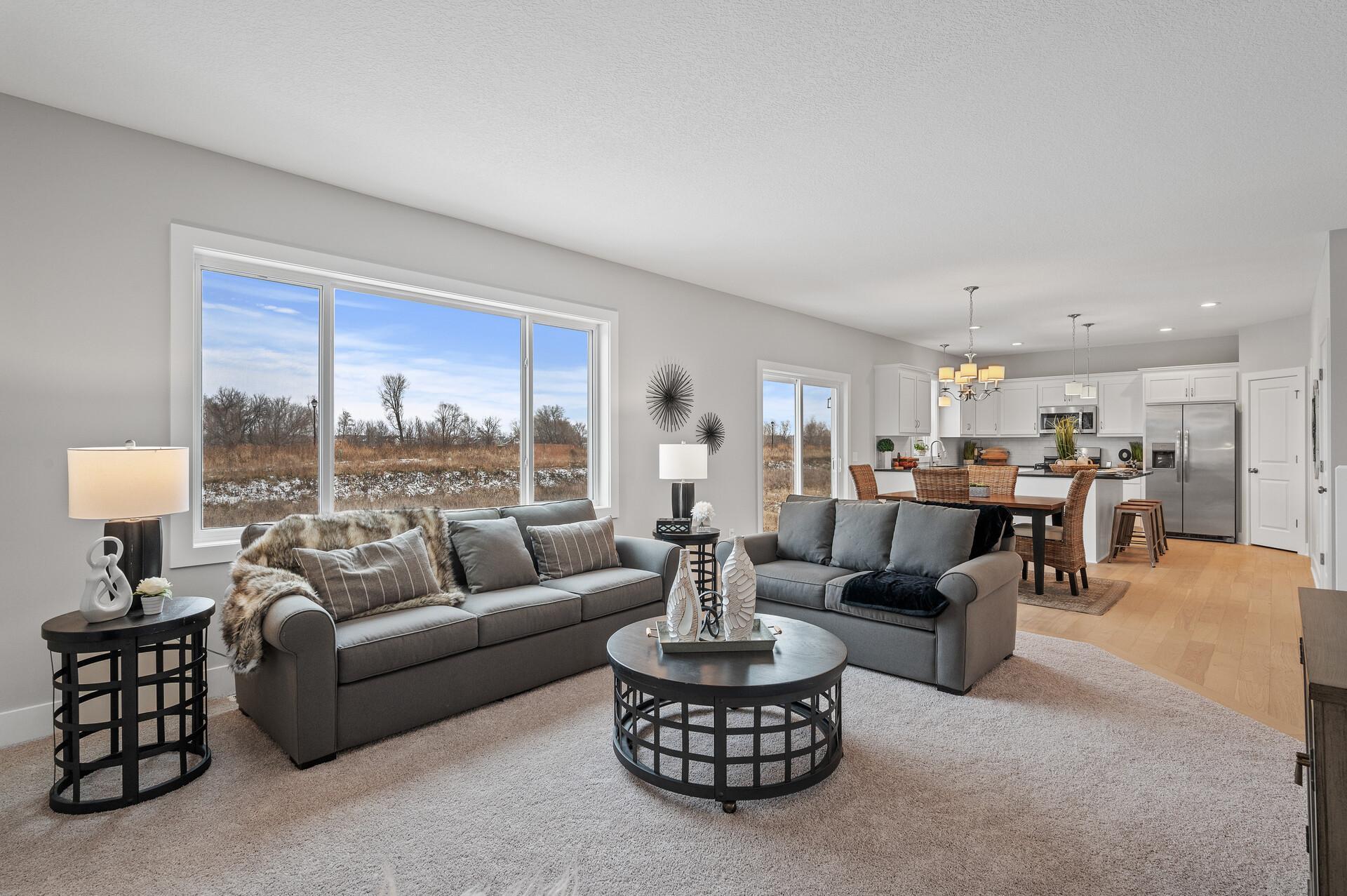$534,900
Lakeville, MN 55044
MLS# 6531423
3 beds | 3 baths | 2977 sqft

1 / 15















Open House (05/19/2024 - 11:00 am - 4:00 pm)
Property Description
Incredible two story home with pristine finishes, gourmet kitchen! Large picture windows throughout flood tons of natural light through the home. The main level presents a wonderful open floor plan. Living room showcases a cozy gas fireplace. Adjacent is the dining room with views to the backyard, and kitchen with stainless steel appliances, large center island, hardwood floors. Office, laundry room and powder room complete the main level. The upper level primary bedroom is roomy with large windows providing backyard views, an large walk-in closet, and three-quarters ensuite bathroom. Another 2 bedrooms are located on the upper level. An unfinished lower level with room for a substantial family room, a fourth bedroom, and another bathroom.
Details
Documents
Contract Information
Digitally Altered Photos: No
Status: Active
Contingency: None
Current Price: $534,900
Original List Price: 534900
ListPrice: 534900
List Date: 2024-05-06
Owner is an Agent?: No
Auction?: No
Office/Member Info
Association: MAAR
General Property Information
Common Wall: No
Lot Measurement: Acres
Manufactured Home?: No
Multiple PIDs?: No
New Development: No
Number of Fireplaces: 1
Year Built: 2023
Yearly/Seasonal: Yearly
Zoning: Residential-Single Family
Bedrooms: 3
Baths Total: 3
Bath Full: 1
Bath Three Quarters: 1
Bath Half: 1
Main Floor Total SqFt: 1060
Above Grd Total SqFt: 1917
Below Grd Total SqFt: 1060
Total SqFt: 2977
Total Finished Sqft: 1917.00
FireplaceYN: Yes
Style: (SF) Single Family
Foundation Size: 1060
Garage Stalls: 3
Lot Dimensions: 97x120x91x120
Acres: 0.25
Location, Tax and Other Information
AssocFeeYN: No
Legal Description: PHEASANT RUN OF LAKEVILLE SEVENTH ADDITI 20 2
Listing City: Lakeville
Map Page: 163
Municipality: Lakeville
School District Phone: 651-463-5000
House Number: 5421
Street Name: 177th
Street Suffix: Street
Street Direction Suffix: W
Postal City: Lakeville
County: Dakota
State: MN
Zip Code: 55044
Zip Plus 4: 4910
Property ID Number: 225710602200
Complex/Dev/Subdivision: Pheasant Run Of Lakeville Seventh Add
Tax Year: 2024
In Foreclosure?: No
Tax Amount: 970
Potential Short Sale?: No
Lender Owned?: No
Directions & Remarks
Public Remarks: Incredible two story home with pristine finishes, gourmet kitchen! Large picture windows throughout flood tons of natural light through the home. The main level presents a wonderful open floor plan. Living room showcases a cozy gas fireplace. Adjacent is the dining room with views to the backyard, and kitchen with stainless steel appliances, large center island, hardwood floors. Office, laundry room and powder room complete the main level. The upper level primary bedroom is roomy with large windows providing backyard views, an large walk-in closet, and three-quarters ensuite bathroom. Another 2 bedrooms are located on the upper level. An unfinished lower level with room for a substantial family room, a fourth bedroom, and another bathroom.
Directions: Take MN-77 S to Cedar Ave. Continue through Apple Valley on Cedar Ave. to 179th St, turn left. Continue on 179th, cross over Pilot Knob Rd and turn left on Embers Ave, then left on 178th St., right on Empire Trail. House is on the corner of Empire Trail & 177th
Assessments
Tax With Assessments: 970
Builder Information
Builder ID: 8019
Builder License Number: 636874
Builder Name: STONE COTTAGE CONSTRUCTION INC
Building Information
Finished SqFt Above Ground: 1917
Lease Details
Land Leased: Not Applicable
Miscellaneous Information
DP Resource: Yes
Homestead: No
Ownership
Fractional Ownership: No
Parking Characteristics
Garage Dimensions: 23x6 AND 21x11
Garage Square Feet: 638
Property Features
Accessible: None
Air Conditioning: Central
Amenities Unit: Hardwood Floors; Kitchen Center Island; Kitchen Window; Porch; Walk-In Closet; Washer/Dryer Hookup
Appliances: Dishwasher; Exhaust Fan/Hood; Microwave; Range; Refrigerator; Stainless Steel Appliances
Basement: Daylight/Lookout Windows; Storage Space; Unfinished
Bath Description: Main Floor 1/2 Bath; Upper Level 3/4 Bath; Upper Level Full Bath
Construction Status: Completed New Construction
Dining Room Description: Informal Dining Room
Exterior: Brick/Stone; Vinyl
Fireplace Characteristics: Gas Burning; Living Room
Fuel: Natural Gas
Heating: Forced Air
Laundry: Laundry Room; Main Level; Sink
Parking Characteristics: Attached Garage; Garage Door Opener
Patio, Porch and Deck Features: Porch
Road Frontage: City Street; Sidewalks
Road Responsibility: Public Maintained Road
Roof: Age 8 Years or Less; Asphalt Shingles; Pitched
Sellers Terms: Cash; Conventional
Sewer: City Sewer/Connected
Special Search: 3 BR on One Level; Main Floor Laundry
Stories: Two
Water: City Water/Connected
Room Information
| Room Name | Dimensions | Level |
| Laundry | 8x7 | Main |
| First (1st) Bedroom | 13x13 | Upper |
| Kitchen | 12x12 | Main |
| Office | 12x11 | Main |
| Living Room | 18x15 | Main |
| Dining Room | 14x11 | Main |
| Porch | 23x7 | Main |
| Second (2nd) Bedroom | 11x11 | Upper |
| Third (3rd) Bedroom | 11x10 | Upper |
Listing Office: Exp Realty, LLC.
Last Updated: May - 18 - 2024

The listing broker's offer of compensation is made only to participants of the MLS where the listing is filed.
The data relating to real estate for sale on this web site comes in part from the Broker Reciprocity SM Program of the Regional Multiple Listing Service of Minnesota, Inc. The information provided is deemed reliable but not guaranteed. Properties subject to prior sale, change or withdrawal. ©2024 Regional Multiple Listing Service of Minnesota, Inc All rights reserved.

 Property Highlights - 177th Model.pdf
Property Highlights - 177th Model.pdf