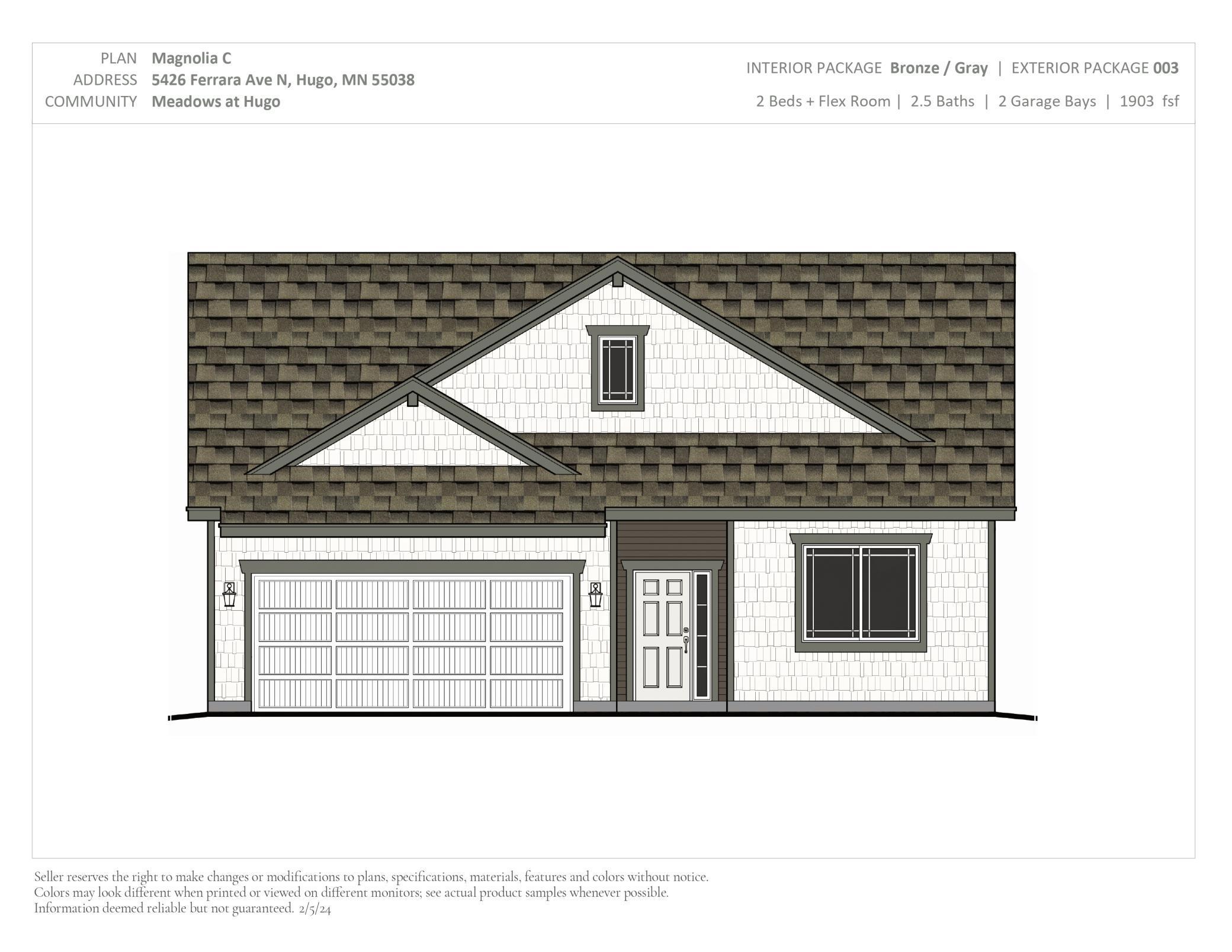$370,900
Hugo, MN 55038
MLS# 6488709
Status: Closed
2 beds | 3 baths | 1903 sqft

1 / 22






















Property Description
One Level Single Family Home currently under construction with an estimated May completion! No Homeowners Association! Slab on Grade Home. The Magnolia is a thoughtfully crafted open-concept floor plan featuring all living on one level, just over 1900 FSF! Main Level includes 2 Bedrooms, 2.5 Bathrooms, Flex Room, Laundry Room, Mudroom, and 2 Car Garage. The Kitchen includes an expansive center island, walk in pantry, white cabinets, gas range, vented microwave, and quartz countertops! 9' ceilings throughout! Primary Bathroom includes a separate soaking tub/shower, the Walk-In-Closet connects through to the Laundry Room! Bedroom 2 includes private Bathroom! There is a Powder Bathroom for guests to use off of the main living area. Sod and irrigation are included. No changes or modifications can be made to the selections/floor plan. Photos and renderings may not depict actual plan, materials, & finishes may vary. All measurements are approximate.
Details
None
MLSID: RMLS
Contract Information
Digitally Altered Photos: No
Status: Closed
Off Market Date: 2024-02-13
Contingency: None
Current Price: $370,900
Closed Date: 2024-05-14
Original List Price: 370900
Sales Close Price: 370900
ListPrice: 370900
List Date: 2024-02-13
Owner is an Agent?: No
Auction?: No
Office/Member Info
Association: SPAAR
General Property Information
Association Fee Frequency: N/A
Common Wall: No
Lot Measurement: Acres
Manufactured Home?: No
Multiple PIDs?: No
New Development: No
Projected Completion Date: 2024-05-31
Year Built: 2024
Yearly/Seasonal: Yearly
Zoning: Residential-Single Family
Bedrooms: 2
Baths Total: 3
Bath Full: 2
Bath Half: 1
Main Floor Total SqFt: 1903
Above Grd Total SqFt: 1903
Total SqFt: 1903
Total Finished Sqft: 1903.00
Style: (SF) Single Family
Foundation Size: 1903
Garage Stalls: 2
Lot Dimensions: 43x173
Acres: 0.23
Location, Tax and Other Information
AssocFeeYN: No
Legal Description: BLOCK 4 LOT 3 SUBDIVISIONCD 3435 SUBDIVISIONNAME MEADOWS AT HUGO
Map Page: 67
Municipality: Hugo
Rental License?: No
School District Phone: 651-982-8103
House Number: 5426
Street Name: Ferrara
Street Suffix: Avenue
Street Direction Suffix: N
Postal City: Hugo
County: Washington
State: MN
Zip Code: 55038
Zip Plus 4: 3745
Property ID Number: TBD
Tax Year: 2023
In Foreclosure?: No
Tax Amount: 770
Potential Short Sale?: No
Lender Owned?: No
Directions & Remarks
Public Remarks: One Level Single Family Home currently under construction with an estimated May completion! No Homeowners Association! Slab on Grade Home. The Magnolia is a thoughtfully crafted open-concept floor plan featuring all living on one level, just over 1900 FSF! Main Level includes 2 Bedrooms, 2.5 Bathrooms, Flex Room, Laundry Room, Mudroom, and 2 Car Garage. The Kitchen includes an expansive center island, walk in pantry, white cabinets, gas range, vented microwave, and quartz countertops! 9' ceilings throughout! Primary Bathroom includes a separate soaking tub/shower, the Walk-In-Closet connects through to the Laundry Room! Bedroom 2 includes private Bathroom! There is a Powder Bathroom for guests to use off of the main living area. Sod and irrigation are included. No changes or modifications can be made to the selections/floor plan. Photos and renderings may not depict actual plan, materials, & finishes may vary. All measurements are approximate.
Directions: MUST USE GOOGLE MAPS! 35E to Exit 123, East onto Main St, North onto Oneka Pkwy, East onto 159th St NE, North on Farnham Ave N.
Assessments
Tax With Assessments: 770
Builder Information
Builder ID: 8882
Builder License Number: 638832
Builder Name: CENTRA HOMES LLC
Building Information
Finished SqFt Above Ground: 1903
Insurance Fee
Insurance Fee Frequency: N/A
Lease Details
Land Leased: Not Applicable
Miscellaneous Information
Homestead: No
Model Information
Hours Model Open: No Model Homes.
Model Location: No Model Homes.
Ownership
Fractional Ownership: No
Parking Characteristics
Garage Square Feet: 450
Public Survey Info
Range#: 21
Section#: 8
Township#: 31
Property Features
Accessible: No Stairs External; No Stairs Internal
Air Conditioning: Central
Amenities Unit: In-Ground Sprinkler
Appliances: Air-To-Air Exchanger; Dishwasher; Disposal; Energy Star Appliances; Microwave; Range; Refrigerator; Stainless Steel Appliances; Tankless Water Heater
Association Fee Includes: N/A
Basement: Slab
Bath Description: Private Primary; Separate Tub & Shower
Construction Status: Under Construc/Spec Homes
Electric: 150 Amp Service
Exterior: Vinyl
Financing Terms: Conventional
Fuel: Natural Gas
Heating: Forced Air
Laundry: Electric Dryer Hookup; Laundry Room; Main Level; Washer Hookup
Lot Description: Sod Included in Price
Parking Characteristics: Attached Garage; Driveway - Asphalt; Garage Door Opener
Roof: Age 8 Years or Less; Pitched
Sewer: City Sewer/Connected
Stories: One
Water: City Water/Connected
Room Information
| Room Name | Dimensions | Level |
| Living Room | 15x18 | Main |
| Kitchen | 12x14 | Main |
| Dining Room | 10x13 | Main |
| First (1st) Bedroom | 13x15 | Main |
| Second (2nd) Bedroom | 10x11 | Main |
| Flex Room | 11x12 | Main |
Listing Office: Centra Homes, LLC
Last Updated: May - 14 - 2024

The listing broker's offer of compensation is made only to participants of the MLS where the listing is filed.
The data relating to real estate for sale on this web site comes in part from the Broker Reciprocity SM Program of the Regional Multiple Listing Service of Minnesota, Inc. The information provided is deemed reliable but not guaranteed. Properties subject to prior sale, change or withdrawal. ©2024 Regional Multiple Listing Service of Minnesota, Inc All rights reserved.
