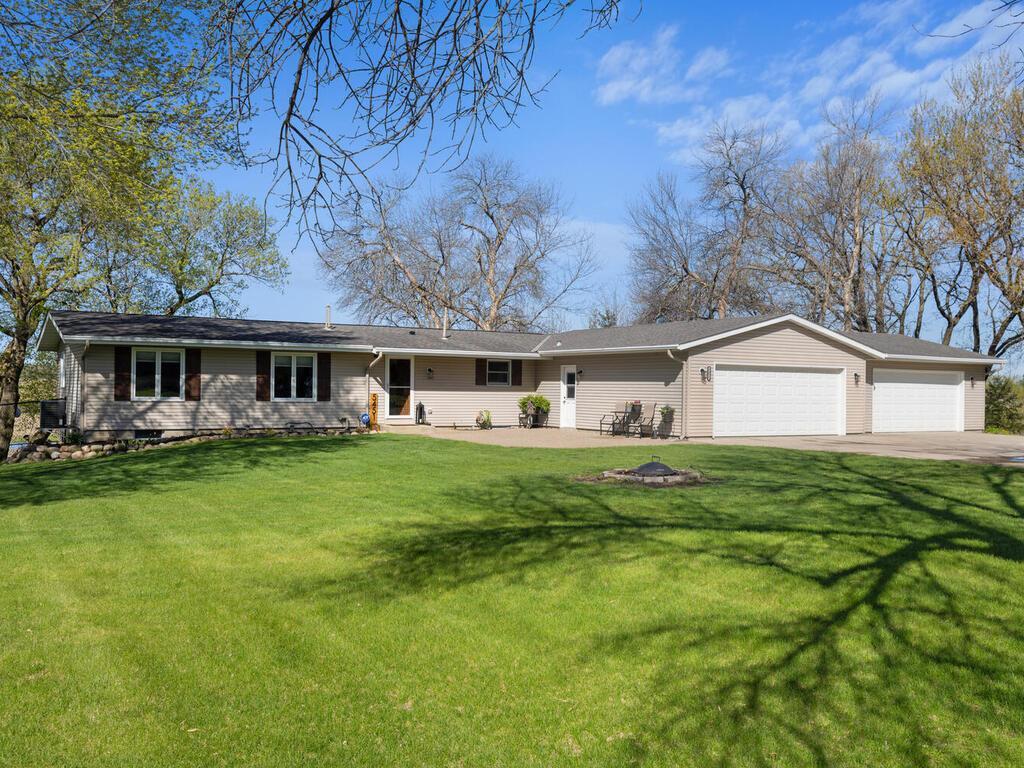$489,900
Owatonna, MN 55060
MLS# 6523372
Status: Pending
4 beds | 3 baths | 2912 sqft

1 / 53





















































Property Description
If you're looking for a beautiful country setting that is still near to shopping and restaurants, this is the place! This beautiful walkout rambler boasts spectacular views, new carpet, water softener, and lighting, two fireplaces, spacious walk-in closet, loads of storage space, covered patio, high-end chain link fence in the back yard, and insulated four-car heated garage that also has plumbing. Do you want a main floor laundry? The spacious mudroom is plumbed for laundry, plus you'll find another laundry room in the lower level. Need an extra oven? Lower level laundry area is set up with countertops and a second oven for busy baking days! Enjoy every moment of entertaining and outdoor fun, the pond, stream, and wildlife.
Details
Contract Information
Digitally Altered Photos: No
Status: Pending
Off Market Date: 2024-05-09
Contingency: None
Current Price: $489,900
Original List Price: 489900
ListPrice: 489900
List Date: 2024-05-02
Owner is an Agent?: No
Auction?: No
Office/Member Info
Association: SPAAR
General Property Information
Common Wall: No
Lot Measurement: Acres
Manufactured Home?: No
Multiple PIDs?: Yes
New Development: No
Number of Fireplaces: 2
Waterfront Present: Yes
Year Built: 1978
Yearly/Seasonal: Yearly
Zoning: Residential-Single Family
Bedrooms: 4
Baths Total: 3
Bath Full: 1
Bath Three Quarters: 1
Bath Half: 1
Main Floor Total SqFt: 1720
Above Grd Total SqFt: 1720
Below Grd Total SqFt: 1192
Total SqFt: 2912
Total Finished Sqft: 2320.00
FireplaceYN: Yes
Style: (SF) Single Family
Foundation Size: 1192
Garage Stalls: 4
Lot Dimensions: 357x841
Acres: 10.01
Location, Tax and Other Information
AssocFeeYN: No
Legal Description: COM SW COR SW1/4 N747.65' TO BEG E843.75' N 360' W843.75' S360' TO BEG HAVANA TWP
Listing City: Owatonna
Map Page: 999
Municipality: Owatonna
School District Phone: 507-444-8610
House Number: 5451
Street Name: Rose
Street Suffix: Street
Postal City: Owatonna
County: Steele
State: MN
Zip Code: 55060
Zip Plus 4: 3765
Property ID Number: 070093302
Tax Year: 2024
In Foreclosure?: No
Tax Amount: 1280
Potential Short Sale?: No
Lender Owned?: No
Directions & Remarks
Public Remarks: If you're looking for a beautiful country setting that is still near to shopping and restaurants, this is the place! This beautiful walkout rambler boasts spectacular views, new carpet, water softener, and lighting, two fireplaces, spacious walk-in closet, loads of storage space, covered patio, high-end chain link fence in the back yard, and insulated four-car heated garage that also has plumbing. Do you want a main floor laundry? The spacious mudroom is plumbed for laundry, plus you'll find another laundry room in the lower level. Need an extra oven? Lower level laundry area is set up with countertops and a second oven for busy baking days! Enjoy every moment of entertaining and outdoor fun, the pond, stream, and wildlife.
Directions: From Owatonna, E on Rose St. turn right, home will be the second of four on right. Sits back from the road.
Additional Parcels Information
Property ID #2: 070082202
Assessments
Tax With Assessments: 1280
Building Information
Finished SqFt Above Ground: 1720
Finished SqFt Below Ground: 600
Lease Details
Land Leased: Not Applicable
Lock Box Type
Lock Box Source: SPAAR
Miscellaneous Information
DP Resource: Yes
Homestead: Yes
Ownership
Fractional Ownership: No
Parking Characteristics
Garage Dimensions: 26x48
Garage Square Feet: 1200
Public Survey Info
Range#: 19
Section#: 9
Township#: 107
Property Features
Accessible: None
Air Conditioning: Central
Appliances: Dishwasher; Dryer; Microwave; Range; Refrigerator; Washer; Water Softener - Owned
Basement: Concrete Block; Daylight/Lookout Windows; Drain Tiled; Finished (Livable); Full; Storage Space; Walkout
Bath Description: Main Floor 1/2 Bath; Main Floor Full Bath; 3/4 Basement
Construction Status: Previously Owned
Dining Room Description: Breakfast Bar; Separate/Formal Dining Room
Exterior: Steel Siding
Family Room Characteristics: Lower Level
Fencing: Chain Link
Fireplace Characteristics: Family Room; Living Room
Fuel: Propane
Heating: Forced Air
Lake/Waterfront: Creek/Stream; Pond
Laundry: In Basement; Main Level
Lock Box Type: Supra
Lot Description: Tree Coverage - Medium
Outbuildings: Lean-To; Storage Shed
Parking Characteristics: Attached Garage; Driveway - Gravel; Insulated Garage
Patio, Porch and Deck Features: Awning(s); Deck; Patio
Pool Description: None
Road Frontage: Private Road; Unpaved Streets
Roof: Age Over 8 Years
Sellers Terms: Cash; Conventional; FHA; VA
Sewer: Private Sewer; Septic System Compliant - Yes; Tank with Drainage Field
Special Search: 3 BR on One Level; Main Floor Laundry
Stories: One
Water: Private; Shared System
Room Information
| Room Name | Dimensions | Level |
| Second (2nd) Bedroom | 11x8 | Main |
| Third (3rd) Bedroom | 10x8 | Main |
| First (1st) Bedroom | 12x13 | Main |
| Dining Room | 13x10 | Main |
| Kitchen | 14x10 | Main |
| Living Room | 16x16 | Main |
| Family Room | 11x7 | Lower |
| Family Room | 18x13 | Lower |
| Fourth (4th) Bedroom | 13x10 | Lower |
| Laundry | 11x10 | Lower |
| Mud Room | 14x7 | Main |
Listing Office: Edina Realty, Inc.
Last Updated: May - 09 - 2024

The listing broker's offer of compensation is made only to participants of the MLS where the listing is filed.
The data relating to real estate for sale on this web site comes in part from the Broker Reciprocity SM Program of the Regional Multiple Listing Service of Minnesota, Inc. The information provided is deemed reliable but not guaranteed. Properties subject to prior sale, change or withdrawal. ©2024 Regional Multiple Listing Service of Minnesota, Inc All rights reserved.
