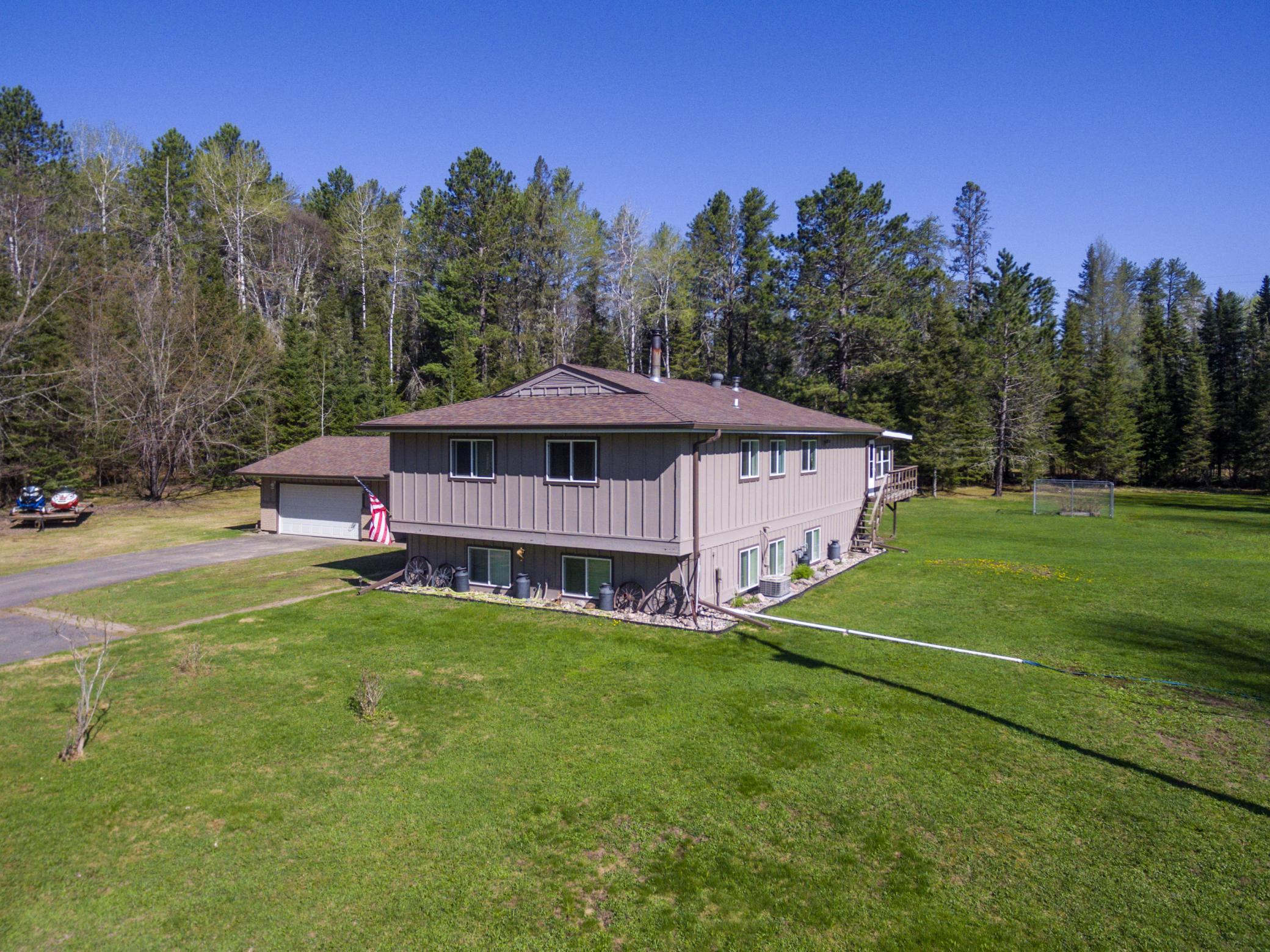$339,000
Aurora, MN 55705
MLS# 6524174
3 beds | 3 baths | 1092 sqft

1 / 43











































Property Description
Tucked in the woods just 2 miles from Aurora, this creamy 3BR/2BA country home offers a perfect blend of tranquility and convenience. With 5.45 acres of beautiful pines, you'll be greeted to sights of turkey, deer, grouse, bear, and more. Move-in-ready home with 3 large BR & 2 two roomy bathrooms ensure comfort and privacy for all. Expansive living space of over 2750+ sq ft is perfectly designed for almost anyone. Great Room features a wet bar & fireplace, perfect for gatherings or a cozy night. Spacious eat-in kitchen with a massive breakfast bar island, granite counters, newer appliances, and ample cabinet & counter space. Rec Rm has a second fireplace & half log siding, great for a playroom or home office. Outside enjoy multiple decks, a 3-season porch for relaxing and entertaining, and a detached two-car garage providing plenty of storage. Don't miss out on the chance to call this one home. Take the first step towards your dream country life.
Details
Documents
Contract Information
Digitally Altered Photos: No
Status: Active
Contingency: None
Current Price: $339,000
Original List Price: 339000
ListPrice: 339000
List Date: 2024-04-23
Owner is an Agent?: No
Auction?: No
Office/Member Info
Association: SPAAR
General Property Information
Common Wall: No
Lot Measurement: Acres
Manufactured Home?: No
Multiple PIDs?: No
New Development: No
Number of Fireplaces: 2
Year Built: 1970
Yearly/Seasonal: Yearly
Zoning: Residential-Single Family
Bedrooms: 3
Baths Total: 3
Bath Full: 2
Bath Three Quarters: 1
Main Floor Total SqFt: 1609
Below Grd Total SqFt: 1092
Total SqFt: 1092
Total Finished Sqft: 2701.00
FireplaceYN: Yes
Style: (SF) Single Family
Foundation Size: 1092
Power Company: Lake Country Power
Garage Stalls: 2
Lot Dimensions: 550.00 x 300.00
Acres: 5.45
Location, Tax and Other Information
AssocFeeYN: No
Legal Description: THAT PART OF SW1/4 OF SW1/4, LYING NORTH OF ROAD 54, EXCEPT THE E1/2 THEREOF; AND EXCEPT THE W1/2 OF W1/2 THEREOF; AND THAT PART OF NW1/4 OF SW1/4, DESCRIBED AS FOLLOWS: STARTING AT THE SOUTHWEST CORNER OF SAID FORTY GO EAST 416 FEET TO THE POINT OF BEGINNING; THENCE NORTH 395 FEET; THENCE EAST 350 FEET; THENCE SOUTH 395 FEET; THENCE WEST 350 FEET TO THE POINT OF BEGINNING.
Listing City: Aurora
Map Page: 999
Municipality: White Twp
School District Phone: 218-229-3321
House Number: 5481
Street Name: Road 54
Postal City: Aurora
County: St. Louis
State: MN
Zip Code: 55705
Zip Plus 4: 8820
Property ID Number: 570002200962
Complex/Dev/Subdivision: White Town Of
Tax Year: 2024
In Foreclosure?: No
Tax Amount: 2633
Potential Short Sale?: No
Lender Owned?: No
Directions & Remarks
Public Remarks: Tucked in the woods just 2 miles from Aurora, this creamy 3BR/2BA country home offers a perfect blend of tranquility and convenience. With 5.45 acres of beautiful pines, you'll be greeted to sights of turkey, deer, grouse, bear, and more. Move-in-ready home with 3 large BR & 2 two roomy bathrooms ensure comfort and privacy for all. Expansive living space of over 2750+ sq ft is perfectly designed for almost anyone. Great Room features a wet bar & fireplace, perfect for gatherings or a cozy night. Spacious eat-in kitchen with a massive breakfast bar island, granite counters, newer appliances, and ample cabinet & counter space. Rec Rm has a second fireplace & half log siding, great for a playroom or home office. Outside enjoy multiple decks, a 3-season porch for relaxing and entertaining, and a detached two-car garage providing plenty of storage. Don't miss out on the chance to call this one home. Take the first step towards your dream country life.
Directions: Hwy 100 to Road 54 to fire number
Assessments
Assessment Balance: 85
Tax With Assessments: 2718
Basement
Foundation Dimensions: 8x20,11x23,26x42
Building Information
Finished SqFt Above Ground: 1609
Finished SqFt Below Ground: 1092
Lease Details
Land Leased: Not Applicable
Miscellaneous Information
DP Resource: Yes
Homestead: Yes
Ownership
Fractional Ownership: No
Parking Characteristics
Garage Dimensions: 23 x 24
Garage Square Feet: 552
Public Survey Info
Range#: 15
Section#: 16
Township#: 58
Property Features
Accessible: None
Air Conditioning: None
Appliances: Dishwasher; Microwave; Range; Refrigerator
Basement: Concrete Block; Full
Bath Description: Main Floor Full Bath
Construction Materials: Frame
Construction Status: Previously Owned
Dining Room Description: Kitchen/Dining Room
Electric: 200+ Amp Service
Exterior: Cement Board
Family Room Characteristics: Family Room
Fuel: Natural Gas
Heating: Forced Air
Parking Characteristics: Detached Garage
Patio, Porch and Deck Features: Covered; Deck; Enclosed; Porch; Screened
Roof: Asphalt Shingles
Sellers Terms: Cash; Conventional; FHA; VA
Sewer: Septic System Compliant - Yes
Stories: One
Water: Well
Room Information
| Room Name | Dimensions | Level |
| Den | 10x13 | Main |
| Laundry | 6x19 | Lower |
| First (1st) Bedroom | 11x14 | Main |
| Kitchen | 15x23 | Main |
| Third (3rd) Bedroom | 3x12 | Lower |
| Second (2nd) Bedroom | 11x14 | Main |
| Family Room | 8x12 | Lower |
| Living Room | 11x17 | Main |
Listing Office: z'Up North Realty, Inc.
Last Updated: April - 25 - 2024

The listing broker's offer of compensation is made only to participants of the MLS where the listing is filed.
The data relating to real estate for sale on this web site comes in part from the Broker Reciprocity SM Program of the Regional Multiple Listing Service of Minnesota, Inc. The information provided is deemed reliable but not guaranteed. Properties subject to prior sale, change or withdrawal. ©2024 Regional Multiple Listing Service of Minnesota, Inc All rights reserved.

 5481 Road 81 Disclosures.pdf
5481 Road 81 Disclosures.pdf