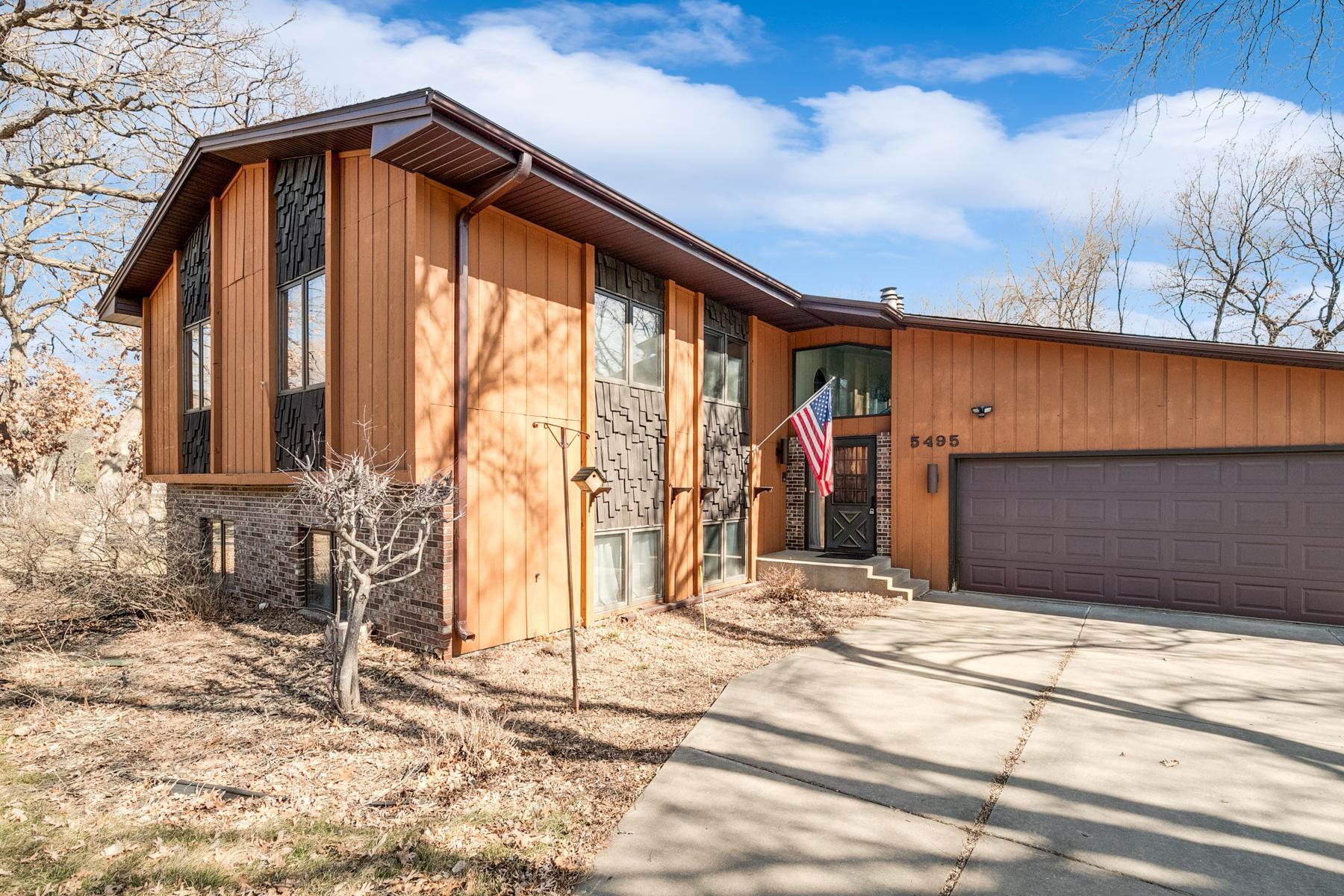$429,900
Minneapolis, MN 55432
MLS# 6517244
Status: Pending
4 beds | 3 baths | 3308 sqft

1 / 26


























Property Description
Explore the possibilities of this spacious split-level home, nestled on a serene wooded lot in the coveted Innsbruck neighborhood. Though dated, this property offers a sturdy foundation and abundant space for renovation. With a four-car garage and a heated workshop, practicality meets potential in this home. Inside, vaulted ceilings and skylights creat an open atmosphere, while a large family room with a wet bar and full wall fireplace provides a cozy gathering space. Step outside to the multi-level deck to enjoy the peaceful surroundings of the mature neighborhood. Conveniently located near Moore Lake, with easy access to freeways and shopping, this property presents an opportunity to reimagine your dream home in an ideal location.
Details
Contract Information
Digitally Altered Photos: No
Status: Pending
Off Market Date: 2024-05-03
Contingency: None
Current Price: $429,900
Original List Price: 429900
ListPrice: 429900
List Date: 2024-04-10
Owner is an Agent?: No
Auction?: No
Office/Member Info
Association: MAAR
General Property Information
Common Wall: No
Lot Measurement: Square Feet
Manufactured Home?: No
Multiple PIDs?: No
New Development: No
Number of Fireplaces: 2
Year Built: 1980
Yearly/Seasonal: Yearly
Zoning: Residential-Single Family
Bedrooms: 4
Baths Total: 3
Bath Full: 2
Bath Three Quarters: 1
Main Floor Total SqFt: 1668
Above Grd Total SqFt: 1668
Below Grd Total SqFt: 1640
Total SqFt: 3308
Total Finished Sqft: 2921.00
FireplaceYN: Yes
Style: (SF) Single Family
Foundation Size: 2308
Garage Stalls: 4
Lot Dimensions: 140x105
Assessment Pending: Unknown
Location, Tax and Other Information
AssocFeeYN: No
Legal Description: INNSBRUCK NORTH 2ND ADDITION LOT 7 BLK 2 INNSBRUCK NORTH 2ND ADD (SUBJ TO EASE AS SHOWN ON PLAT)
Listing City: Fridley
Map Page: 93
Municipality: Fridley
School District Phone: 763-528-4500
House Number: 5495
Street Direction Prefix: W
Street Name: Danube
Street Suffix: Road
Postal City: Minneapolis
County: Anoka
State: MN
Zip Code: 55432
Property ID Number: 243024430053
Complex/Dev/Subdivision: MISSISSIPPI HEIGHTS
Tax Year: 2024
In Foreclosure?: No
Tax Amount: 5040.66
Potential Short Sale?: No
Lender Owned?: No
Directions & Remarks
Public Remarks: Explore the possibilities of this spacious split-level home, nestled on a serene wooded lot in the coveted Innsbruck neighborhood. Though dated, this property offers a sturdy foundation and abundant space for renovation. With a four-car garage and a heated workshop, practicality meets potential in this home. Inside, vaulted ceilings and skylights creat an open atmosphere, while a large family room with a wet bar and full wall fireplace provides a cozy gathering space. Step outside to the multi-level deck to enjoy the peaceful surroundings of the mature neighborhood. Conveniently located near Moore Lake, with easy access to freeways and shopping, this property presents an opportunity to reimagine your dream home in an ideal location.
Directions: Take 694 to Hwy 65 (North) to Central Ave NE West to Gardena Ave NE (West) to Matterhorn Drive NE (South) to W Danube Road (West).
Assessments
Tax With Assessments: 4629
Basement
Foundation Dimensions: 50x30
Building Information
Finished SqFt Above Ground: 1668
Finished SqFt Below Ground: 1253
Lease Details
Land Leased: Not Applicable
Miscellaneous Information
DP Resource: Yes
Homestead: Yes
Ownership
Fractional Ownership: No
Parking Characteristics
Garage Dimensions: 23 x 27
Garage Door Height: 7
Garage Door Width: 18
Garage Square Feet: 668
Public Survey Info
Range#: 24
Section#: 24
Township#: 30
Property Features
Accessible: None
Air Conditioning: Central
Basement: Daylight/Lookout Windows; Finished (Livable); Full; Walkout
Bath Description: Main Floor Full Bath; 3/4 Primary; Full Basement
Construction Materials: Frame
Construction Status: Previously Owned
Dining Room Description: Breakfast Area; Informal Dining Room; Separate/Formal Dining Room
Electric: 200+ Amp Service
Exterior: Brick Veneer; Cedar
Family Room Characteristics: Family Room
Fireplace Characteristics: Family Room; Living Room
Fuel: Natural Gas
Heating: Forced Air
Internet Options: Cable; DSL
Laundry: Lower Level
Lock Box Type: Combo
Lot Description: Corner Lot; Tree Coverage - Medium
Parking Characteristics: Attached Garage; Driveway - Concrete; Tuckunder Garage
Patio, Porch and Deck Features: Deck
Road Frontage: City Street; Paved Streets
Road Responsibility: Public Maintained Road
Roof: Asphalt Shingles
Sellers Terms: Cash; Conventional; Other
Sewer: City Sewer/Connected
Stories: Split Entry (Bi-Level)
Water: City Water/Connected
Room Information
| Room Name | Dimensions | Level |
| Bonus Room | 9x23 | Lower |
| Bar/Wet Bar Room | 17x14 | Lower |
| Family Room | 13x20 | Lower |
| Fourth (4th) Bedroom | 13x12 | Lower |
| Porch | 12x11 | Upper |
| Third (3rd) Bedroom | 11x11 | Upper |
| Second (2nd) Bedroom | 13x12 | Upper |
| Den | 6x16 | Upper |
| Informal Dining Room | 12x8 | Upper |
| Dining Room | 13x10 | Upper |
| Living Room | 23x15 | Upper |
| First (1st) Bedroom | 13x13 | Upper |
| Kitchen | 12x9 | Upper |
Listing Office: Coldwell Banker Realty
Last Updated: May - 04 - 2024

The listing broker's offer of compensation is made only to participants of the MLS where the listing is filed.
The data relating to real estate for sale on this web site comes in part from the Broker Reciprocity SM Program of the Regional Multiple Listing Service of Minnesota, Inc. The information provided is deemed reliable but not guaranteed. Properties subject to prior sale, change or withdrawal. ©2024 Regional Multiple Listing Service of Minnesota, Inc All rights reserved.
