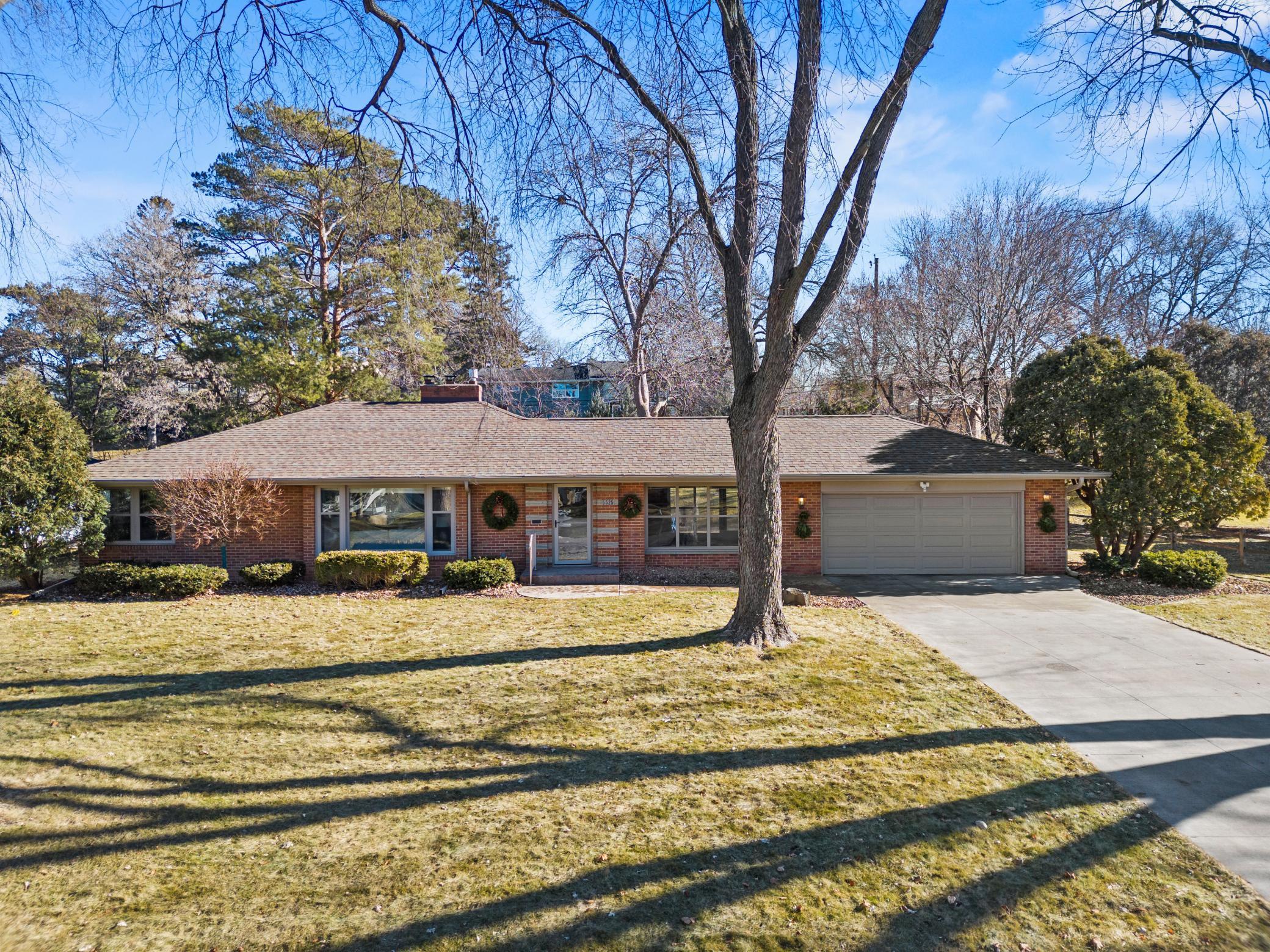$850,000
Edina, MN 55436
MLS# 6484695
4 beds | 2 baths | 2693 sqft

1 / 38






































Property Description
Incredibly rare opportunity to live in the Edina Highlands for under $1 million! This lovely home has been carefully updated while still maintaining its original character. You will find a beautiful brick facade, a built-in grill, double French doors, 2 fireplaces, built-in shelves, vintage tile, and much more! Sip your morning beverage on the patio or in the eat-in kitchen, host your loved ones in the large living room or family room, and enjoy summer nights and spring days in the sunroom. Entertain or relax in the spacious basement as it is, or build equity by finishing the current storage/laundry room with a bar or another bedroom. The beautiful yard and the large trees that line the lot create a sense of privacy and serenity, and would make the perfect canvas for building a new home here as well. Tear it down, rebuild it, or live in it as it is - this is truly the perfect space to create a home in the Highlands. (Likely a tear-down only due to location, but move-in ready as-is).
Details
None
MLSID: RMLS
Contract Information
Status: Active
Contingency: None
Current Price: $850,000
Original List Price: 895000
ListPrice: 850000
List Date: 2024-02-02
Owner is an Agent?: No
Auction?: No
Office/Member Info
Association: MAAR
General Property Information
Common Wall: No
Lot Measurement: Acres
Manufactured Home?: No
Multiple PIDs?: No
New Development: No
Number of Fireplaces: 2
Year Built: 1953
Yearly/Seasonal: Yearly
Zoning: Residential-Single Family
Bedrooms: 4
Baths Total: 2
Bath Full: 1
Bath Three Quarters: 1
Main Floor Total SqFt: 1471
Above Grd Total SqFt: 1471
Below Grd Total SqFt: 1222
Total SqFt: 2693
Total Finished Sqft: 1978.00
FireplaceYN: Yes
Style: (SF) Single Family
Foundation Size: 1471
Garage Stalls: 2
Lot Dimensions: 112x150x105x148
Acres: 0.37
Location, Tax and Other Information
AssocFeeYN: No
Legal Description: LOT 11, BLK 2, JOHN E. ANDREWS ADDITION EDINA HIGHLANDS
Listing City: Edina
Map Page: 119
Municipality: Edina
Rental License?: No
School District Phone: 952-848-3900
House Number: 5525
Street Name: Glengarry Parkway
Postal City: Edina
County: Hennepin
State: MN
Zip Code: 55436
Property ID Number: 3211721120017
Tax Year: 2024
In Foreclosure?: No
Tax Amount: 8661
Potential Short Sale?: No
Lender Owned?: No
Directions & Remarks
Public Remarks: Incredibly rare opportunity to live in the Edina Highlands for under $1 million! This lovely home has been carefully updated while still maintaining its original character. You will find a beautiful brick facade, a built-in grill, double French doors, 2 fireplaces, built-in shelves, vintage tile, and much more! Sip your morning beverage on the patio or in the eat-in kitchen, host your loved ones in the large living room or family room, and enjoy summer nights and spring days in the sunroom. Entertain or relax in the spacious basement as it is, or build equity by finishing the current storage/laundry room with a bar or another bedroom. The beautiful yard and the large trees that line the lot create a sense of privacy and serenity, and would make the perfect canvas for building a new home here as well. Tear it down, rebuild it, or live in it as it is - this is truly the perfect space to create a home in the Highlands. (Likely a tear-down only due to location, but move-in ready as-is).
Directions: From Vernon, turn onto Glengarry. House will be on your right.
Assessments
Tax With Assessments: 8661
Building Information
Finished SqFt Above Ground: 1004
Finished SqFt Below Ground: 974
Lease Details
Land Leased: Not Applicable
Miscellaneous Information
Homestead: Yes
Ownership
Fractional Ownership: No
Parking Characteristics
Garage Dimensions: 22x21
Garage Square Feet: 467
Property Features
Accessible: None
Air Conditioning: Central
Appliances: Stainless Steel Appliances
Basement: Concrete Block; Egress Windows; Partial Finished
Bath Description: Main Floor Full Bath; 3/4 Basement
Construction Status: Previously Owned
Dining Room Description: Eat In Kitchen; Living/Dining Room
Exterior: Brick/Stone
Family Room Characteristics: Lower Level
Fireplace Characteristics: Brick; Family Room; Wood Burning
Fuel: Natural Gas
Heating: Forced Air
Lock Box Type: Combo
Lot Description: Tree Coverage - Medium
Parking Characteristics: Attached Garage; Driveway - Concrete
Patio, Porch and Deck Features: Patio
Road Frontage: City Street
Sellers Terms: Cash; Conventional; FHA; VA; Other
Sewer: City Sewer/Connected
Special Search: Main Floor Bedroom
Stories: One
Water: City Water/Connected
Room Information
| Room Name | Dimensions | Level |
| Bathroom | 7x9 | Main |
| Fourth (4th) Bedroom | 12x13 | Basement |
| Third (3rd) Bedroom | 9x12 | Main |
| Second (2nd) Bedroom | 11x12 | Main |
| First (1st) Bedroom | 15x14 | Main |
| Living Room | 28x15 | Main |
| Kitchen | 11x15 | Main |
Listing Office: Edina Realty, Inc.
Last Updated: May - 07 - 2024

The listing broker's offer of compensation is made only to participants of the MLS where the listing is filed.
The data relating to real estate for sale on this web site comes in part from the Broker Reciprocity SM Program of the Regional Multiple Listing Service of Minnesota, Inc. The information provided is deemed reliable but not guaranteed. Properties subject to prior sale, change or withdrawal. ©2024 Regional Multiple Listing Service of Minnesota, Inc All rights reserved.
