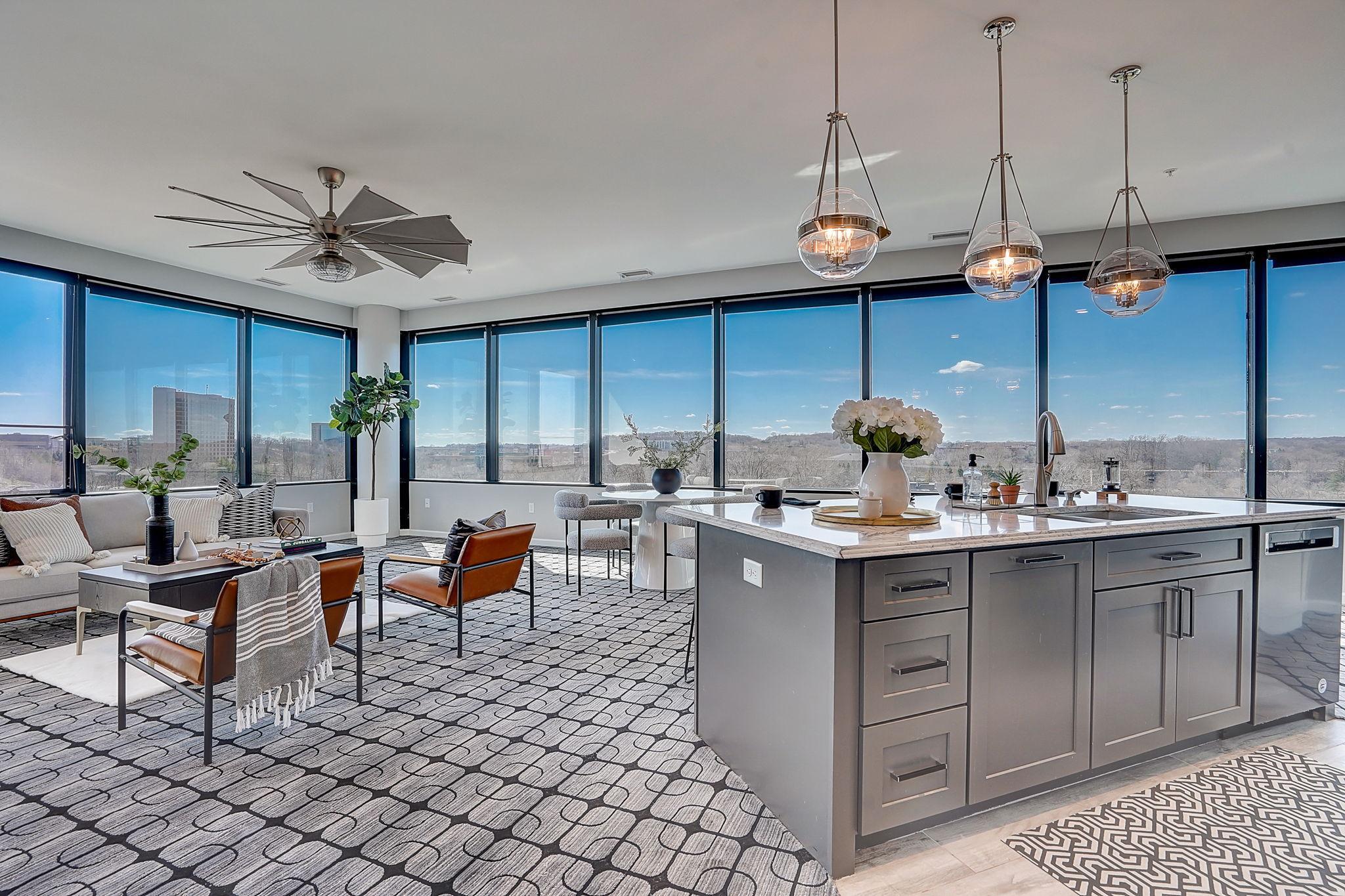$379,900
Minnetonka, MN 55343
MLS# 6517390
2 beds | 2 baths | 1487 sqft

1 / 47















































Property Description
Welcome to this stunning 2-bedroom, 2-bathroom residence that has been meticulously remodeled with luxurious upgrades. Sleek stainless steel appliances adorn the completely updated kitchen which features an extra large island, soft close drawers, and additional storage. As you enter the living area, your eyes are immediately drawn to the striking flagstone wall adorned with an electric fireplace. Enjoy panoramic views of both sunrises and sunsets from the numerous southeast and southwest facing windows. From the 7th floor you get an unobstructed vista of the surrounding landscape. Retreat to the owner's suite with a private full bath featuring a double vanity, LED mirror, jetted tub and walk-in shower. Built-in closet organizers offer ample storage, maximizing space efficiency. The community offers a vibrant and welcoming atmosphere. Don't miss the opportunity to own one of the very best condos in the sought after Cloud 9 building!
Details
Contract Information
Digitally Altered Photos: No
Status: Active
Contingency: None
Current Price: $379,900
Original List Price: 379900
ListPrice: 379900
List Date: 2024-04-11
Owner is an Agent?: No
Auction?: No
Office/Member Info
Association: SPAAR
General Property Information
# Carport Spaces: 2
Assoc Mgmt Co. Phone #: 952-936-0374
Association Fee Frequency: Monthly
Association Mgmt Co. Name: First Service Residential
Common Wall: Yes
Lot Measurement: Acres
Manufactured Home?: No
Multiple PIDs?: No
New Development: No
Number of Fireplaces: 1
Year Built: 1986
Yearly/Seasonal: Yearly
Zoning: Residential-Single Family
Bedrooms: 2
Baths Total: 2
Bath Full: 1
Bath Three Quarters: 1
Main Floor Total SqFt: 1487
Above Grd Total SqFt: 1487
Total SqFt: 1487
Total Finished Sqft: 1487.00
FireplaceYN: Yes
Style: (CC) High Rise (4+ Levels)
Foundation Size: 1487
Association Fee: 905
Garage Stalls: 2
Location, Tax and Other Information
AssocFeeYN: Yes
Legal Description: CIC NO 1364 CLOUD 9 SKY FLATS TOWER UNIT NO 704
Listing City: Minnetonka
Map Page: 119
Municipality: Minnetonka
School District Phone: 952-988-4000
House Number: 5601
Street Name: Smetana
Street Suffix: Drive
County Abbreviation: 704
Unit Number: 704
Postal City: Minnetonka
County: Hennepin
State: MN
Zip Code: 55343
Zip Plus 4: 9195
Property ID Number: 3611722140123
Complex/Dev/Subdivision: Cic 1364 Cloud 9 Sky Flats
Tax Year: 2023
In Foreclosure?: No
Tax Amount: 3781
Potential Short Sale?: No
Lender Owned?: No
Directions & Remarks
Public Remarks: Welcome to this stunning 2-bedroom, 2-bathroom residence that has been meticulously remodeled with luxurious upgrades. Sleek stainless steel appliances adorn the completely updated kitchen which features an extra large island, soft close drawers, and additional storage. As you enter the living area, your eyes are immediately drawn to the striking flagstone wall adorned with an electric fireplace. Enjoy panoramic views of both sunrises and sunsets from the numerous southeast and southwest facing windows. From the 7th floor you get an unobstructed vista of the surrounding landscape. Retreat to the owner's suite with a private full bath featuring a double vanity, LED mirror, jetted tub and walk-in shower. Built-in closet organizers offer ample storage, maximizing space efficiency. The community offers a vibrant and welcoming atmosphere. Don't miss the opportunity to own one of the very best condos in the sought after Cloud 9 building!
Directions: Hwy 169 to Bren Road exit, West to Smetana, North to Cloud 9, use far north entrance.
Assessments
Assessment Balance: 21015.21
Tax With Assessments: 5589
Building Information
Finished SqFt Above Ground: 1487
Lease Details
Land Leased: Not Applicable
Miscellaneous Information
DP Resource: Yes
Homestead: Yes
Ownership
Fractional Ownership: No
Parking Characteristics
Garage Stall ID#: 356, 357
Public Survey Info
Range#: 22
Section#: 36
Township#: 117
Property Features
Accessible: Accessible Elevator Installed; Doors 36"+; Hallways 42"+; No Stairs Internal
Air Conditioning: Central
Amenities Shared: Car Wash; Elevator(s); Fire Sprinkler System; Lobby
Amenities Unit: Cable; Ceiling Fan(s); City View; Exercise Room; Indoor Sprinklers; Kitchen Center Island; Main Floor Primary Bedroom; Panoramic View; Tile Floors; Washer/Dryer Hookup
Appliances: Dishwasher; Disposal; Dryer; Gas Water Heater; Microwave; Range; Refrigerator; Stainless Steel Appliances; Washer
Association Fee Includes: Air Conditioning; Building Exterior; Cable TV; Controlled Access; Gas; Hazard Insurance; Internet; Lawn Care; Outside Maintenance; Parking Space; Professional Mgmt; Recreation Facility; Sanitation; Security Staff; Security System; Shared Amenities; Snow Removal; Water
Assumable Loan: Not Assumable
Basement: None
Bath Description: Double Sink; Main Floor 3/4 Bath; Main Floor Full Bath; Full Primary; Private Primary; Bathroom Ensuite; Jetted Tub; Walk-In Shower Stall
Construction Materials: Block; Brick; Concrete; Steel
Construction Status: Previously Owned
Dining Room Description: Breakfast Bar; Eat In Kitchen; Informal Dining Room; Kitchen/Dining Room; Living/Dining Room
Exterior: Block
Family Room Characteristics: Great Room; Main Level
Fireplace Characteristics: Electric; Living Room; Stone
Fuel: Electric; Natural Gas
Heating: Boiler; Heat Pump
Internet Options: Cable
Laundry: Gas Dryer Hookup; In Unit; Laundry Closet; Main Level; Washer Hookup
Parking Characteristics: Parking Garage
Restriction/Covenants: Mandatory Owners Assoc; Pets - Cats Allowed; Pets - Dogs Allowed; Pets - Number Limit; Pets - Weight/Height Limit; Rental Restrictions May Apply
Sellers Terms: Cash; Conventional; FHA; Special Funding; VA
Sewer: City Sewer/Connected
Shared Rooms: Exercise Room
Special Search: All Living Facilities on One Level; Main Floor Bedroom; Main Floor Laundry; Renovated
Stories: One
Water: City Water/Connected
Room Information
| Room Name | Dimensions | Level |
| First (1st) Bedroom | 14x13 | Main |
| Kitchen | 11x8 | Main |
| Foyer | 11x5 | Main |
| Second (2nd) Bedroom | 12x12 | Main |
| Great Room | 33x21 | Main |
Listing Office: Chasing Dreams Real Estate
Last Updated: April - 30 - 2024

The listing broker's offer of compensation is made only to participants of the MLS where the listing is filed.
The data relating to real estate for sale on this web site comes in part from the Broker Reciprocity SM Program of the Regional Multiple Listing Service of Minnesota, Inc. The information provided is deemed reliable but not guaranteed. Properties subject to prior sale, change or withdrawal. ©2024 Regional Multiple Listing Service of Minnesota, Inc All rights reserved.
