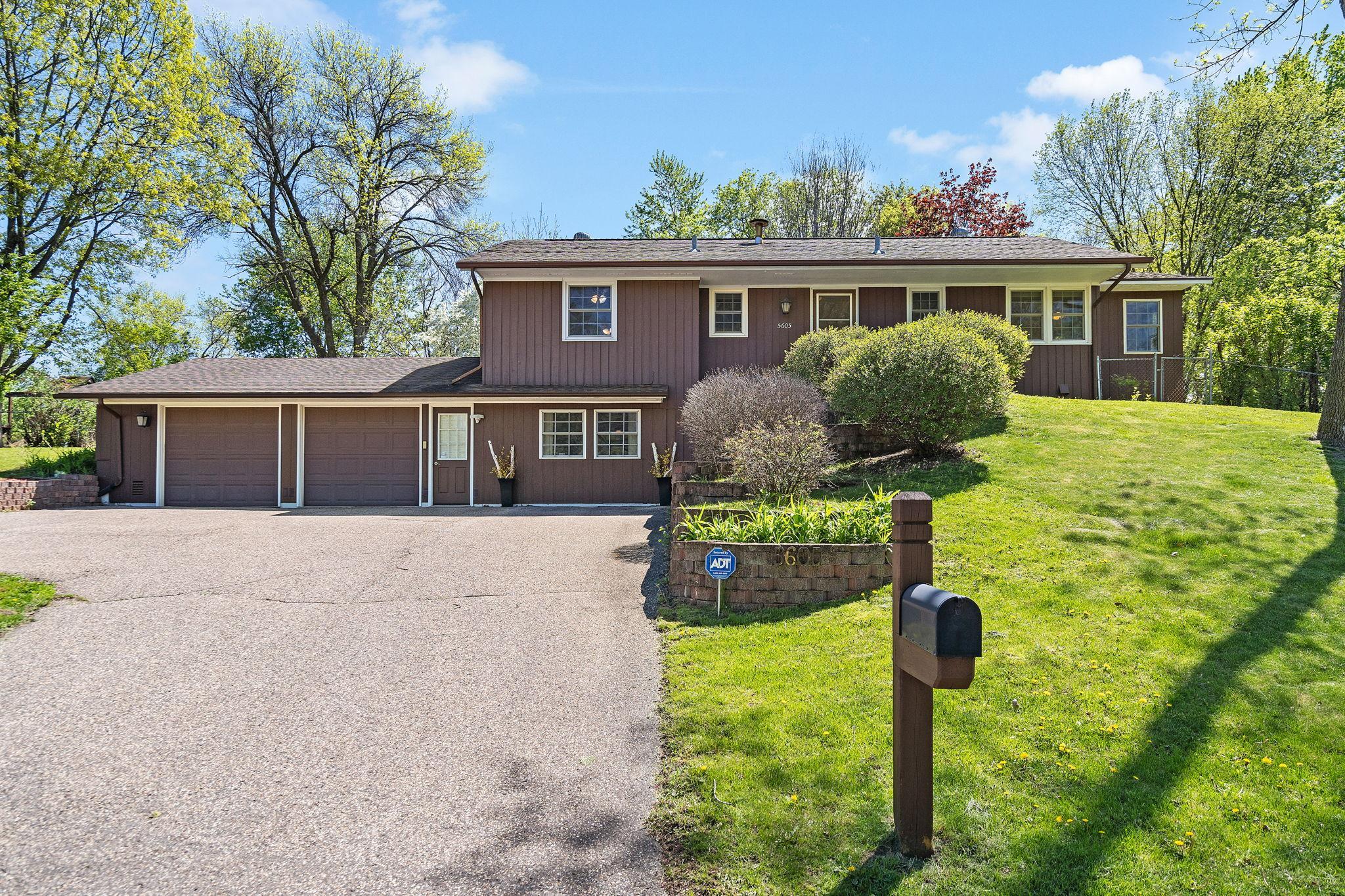$449,900
Minnetonka, MN 55345
MLS# 6520692
3 beds | 2 baths | 2256 sqft

1 / 31































Property Description
New roof and gutters installed May 22! A+ Minnetonka Schools! Walk 1 block to coveted Scenic Heights Elementary. Enjoy the nearby parks, dog park, trails & playgrounds. All the favorite retail & eateries are a few minutes away. New SS Kitchen appliances in 2020. New AC 2022. New furnace 2019. New paint & carpet in lower level 2024. 3 Bedrooms, each with big closets, are on the main level. The Dining area has 3 walls of windows, giving the adjoining Living Room & Kitchen a bright & sunny vibe. The Kitchen sink has a special, ON DEMAND, hot water spigot. Engineered hardwood floors on the main level are easy on the eye & easy to maintain. Wonderful backyard to relax/play/garden. Oversized 2 stall Garage has tons of shelving & storage space. Our Minnesota Summer is almost here, & the entire yard is showing off with flowering trees, pear trees, budding lilacs & perennials! All upper level carpets to be professionally cleaned before closing. Staged and easy to show.
Details
Contract Information
Digitally Altered Photos: No
Status: Active
Contingency: None
Current Price: $449,900
Original List Price: 449900
ListPrice: 449900
List Date: 2024-05-10
Owner is an Agent?: No
Auction?: No
Office/Member Info
Association: MAAR
General Property Information
Common Wall: No
Lot Measurement: Acres
Manufactured Home?: No
Multiple PIDs?: No
New Development: No
Year Built: 1975
Yearly/Seasonal: Yearly
Zoning: Residential-Single Family
Bedrooms: 3
Baths Total: 2
Bath Full: 1
Bath Three Quarters: 1
Main Floor Total SqFt: 1178
Above Grd Total SqFt: 1178
Below Grd Total SqFt: 1078
Total SqFt: 2256
Total Finished Sqft: 2218.00
FireplaceYN: No
Style: (SF) Single Family
Foundation Size: 1078
Power Company: Xcel Energy
Garage Stalls: 2
Lot Dimensions: 170x130
Acres: 0.51
Location, Tax and Other Information
AssocFeeYN: No
Legal Description: LOT 006 BLOCK 001 WOODLAND HILLS 6TH ADDN
Listing City: Minnetonka
Map Page: 118
Municipality: Minnetonka
School District Phone: 952-401-5000
House Number: 5605
Street Name: Lakeland
Street Suffix: Road
Postal City: Minnetonka
County: Hennepin
State: MN
Zip Code: 55345
Zip Plus 4: 5332
Property ID Number: 3211722130056
Complex/Dev/Subdivision: Woodland Hills 6th Add
Tax Year: 2024
In Foreclosure?: No
Tax Amount: 4911
Potential Short Sale?: No
Lender Owned?: No
Directions & Remarks
Public Remarks: New roof and gutters installed May 22! A+ Minnetonka Schools! Walk 1 block to coveted Scenic Heights Elementary. Enjoy the nearby parks, dog park, trails & playgrounds. All the favorite retail & eateries are a few minutes away. New SS Kitchen appliances in 2020. New AC 2022. New furnace 2019. New paint & carpet in lower level 2024. 3 Bedrooms, each with big closets, are on the main level. The Dining area has 3 walls of windows, giving the adjoining Living Room & Kitchen a bright & sunny vibe. The Kitchen sink has a special, ON DEMAND, hot water spigot. Engineered hardwood floors on the main level are easy on the eye & easy to maintain. Wonderful backyard to relax/play/garden. Oversized 2 stall Garage has tons of shelving & storage space. Our Minnesota Summer is almost here, & the entire yard is showing off with flowering trees, pear trees, budding lilacs & perennials! All upper level carpets to be professionally cleaned before closing. Staged and easy to show.
Directions: Excelsior Blvd, S on Scenic Heights Drive, E on Jealam, to Lakeland Rd
Assessments
Tax With Assessments: 4911
Building Information
Finished SqFt Above Ground: 1178
Finished SqFt Below Ground: 1040
Lease Details
Land Leased: Not Applicable
Lock Box Type
Lock Box Source: MAAR
Miscellaneous Information
DP Resource: Yes
Homestead: Yes
Ownership
Fractional Ownership: No
Parking Characteristics
Garage Dimensions: 26x25
Garage Square Feet: 650
Public Survey Info
Range#: 22
Section#: 32
Township#: 117
Property Features
Accessible: None
Air Conditioning: Central
Amenities Unit: Deck; Hardwood Floors; Kitchen Window; Main Floor Primary Bedroom; Natural Woodwork; Washer/Dryer Hookup
Appliances: Dishwasher; Dryer; Exhaust Fan/Hood; Freezer; Furnace Humidifier; Gas Water Heater; Microwave; Range; Refrigerator; Stainless Steel Appliances; Washer; Water Softener - Owned
Basement: Concrete Block; Daylight/Lookout Windows; Egress Windows; Finished (Livable); Full; Sump Pump
Bath Description: Main Floor Full Bath; 3/4 Basement
Construction Status: Previously Owned
Dining Room Description: Eat In Kitchen
Electric: Circuit Breakers
Exterior: Cedar
Family Room Characteristics: Lower Level
Fencing: Chain Link; Full; Wood
Fuel: Natural Gas
Heating: Forced Air
Internet Options: Cable
Laundry: Lower Level
Lock Box Type: Supra
Lot Description: Tree Coverage - Medium
Outbuildings: Storage Shed
Parking Characteristics: Attached Garage; Driveway - Asphalt; Garage Door Opener
Patio, Porch and Deck Features: Deck
Pool Description: None
Road Frontage: City Street
Road Responsibility: Public Maintained Road
Roof: Age 8 Years or Less; Architectural Shingle; Asphalt Shingles; Pitched
Sellers Terms: Cash; Conventional; FHA; VA
Sewer: City Sewer/Connected
Special Search: 3 BR on One Level; Main Floor Bedroom
Stories: One
Water: City Water/Connected
Room Information
| Room Name | Dimensions | Level |
| Amusement Room | 20x12 | Lower |
| Laundry | 14x10 | Lower |
| Third (3rd) Bedroom | 11x10 | Main |
| Kitchen | 15x8 | Main |
| Dining Room | 15x11 | Main |
| Family Room | 22x12 | Lower |
| Living Room | 20x13 | Main |
| Deck | 14x10 | Main |
| Deck | 8x8 | Main |
| Second (2nd) Bedroom | 13.5x11 | Main |
| First (1st) Bedroom | 13.5x11 | Main |
Listing Office: RE/MAX Results
Last Updated: May - 20 - 2024

The listing broker's offer of compensation is made only to participants of the MLS where the listing is filed.
The data relating to real estate for sale on this web site comes in part from the Broker Reciprocity SM Program of the Regional Multiple Listing Service of Minnesota, Inc. The information provided is deemed reliable but not guaranteed. Properties subject to prior sale, change or withdrawal. ©2024 Regional Multiple Listing Service of Minnesota, Inc All rights reserved.
