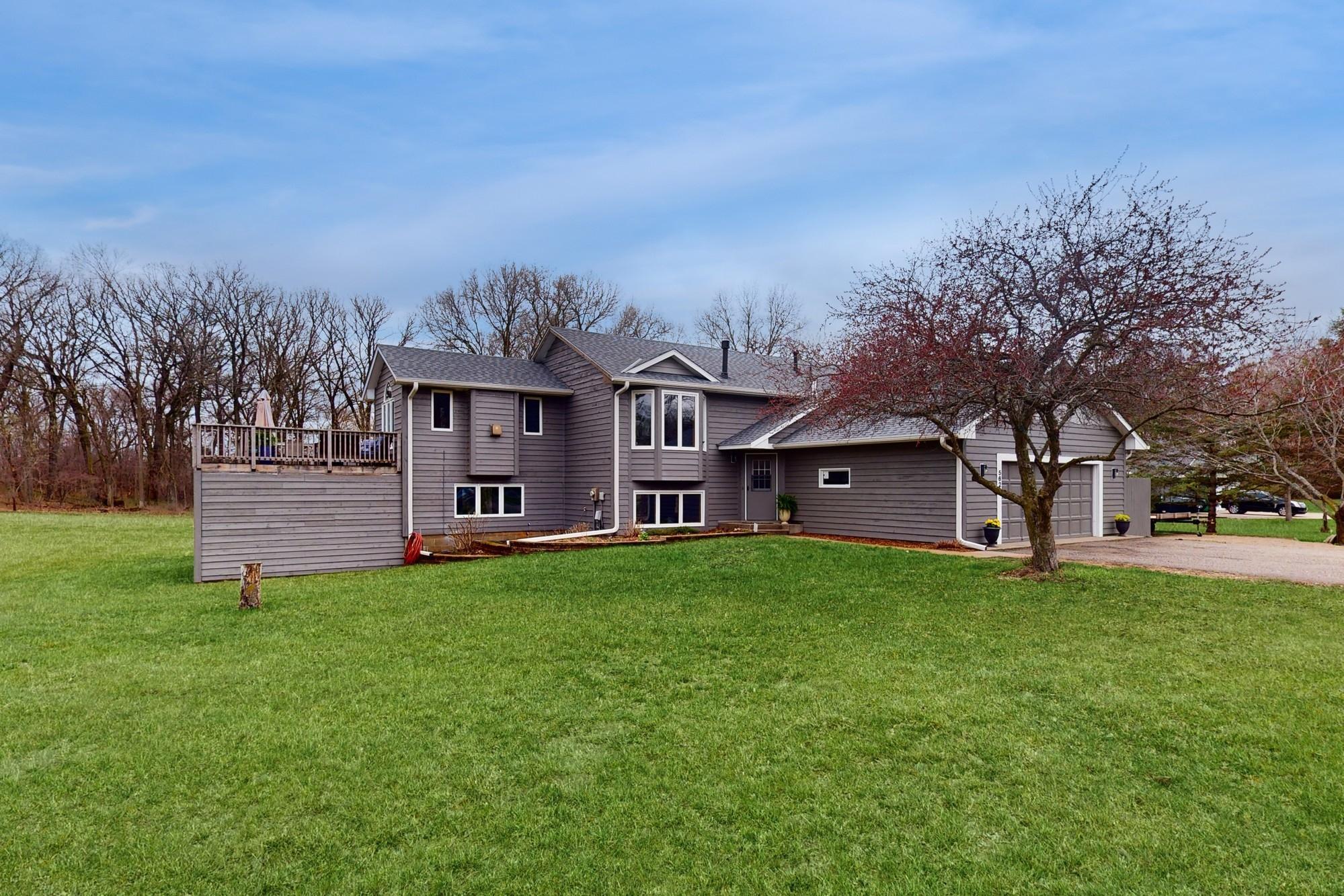$425,000
Anoka, MN 55303
MLS# 6517547
Status: Pending
3 beds | 2 baths | 2570 sqft

1 / 47















































Property Description
Beautifully updated walkout lwr lvl gem on gorgeous wooded 2.5 acre private lot. Open sun-filled flrplan on both levels w/lots of natural light. Upper lvl features: spacious Entry w/cstm wood accent wall, open Kitchen w/painted cabs, tile backsplash, hrdwd flrs, ss appliances, pantry closet, etc. Living Rm w/custom bench seat + updtd carpet/paint. Huge Prim Bdrm w/lrge closet + walk-thru updtd Full Bathrm and 2nd Bdrm. Relaxing 4 Season Porch w/French doors, cozy gas frplce, wood flrs, knotty pine wood walls/ceiling w/lots of wndws and deck access. Spacious deck w/great wildlife (deer, etc) watching in your own private wooded backyard. Walkout lwr lvl features FamRm w/cozy gas firplce w/tile surround, flexible Kitchen space area (no sink) w/ctr island, applcs, eng hrdwd flrs, 3rd Bdrm w/custom shelving, Office/Exercise Rm w/closet and high ceiling, Landry Rm w/wet sink + garage access from both lwr + upper lvls. Entertain family/friends w/BBQs on your huge deck, wood fires in firepit
Details
Documents
Contract Information
Digitally Altered Photos: No
Status: Pending
Off Market Date: 2024-04-22
Contingency: None
Current Price: $425,000
Original List Price: 425000
ListPrice: 425000
List Date: 2024-04-11
Owner is an Agent?: No
Auction?: No
Office/Member Info
Association: MAAR
General Property Information
Common Wall: No
Lot Measurement: Acres
Manufactured Home?: No
Multiple PIDs?: No
New Development: No
Number of Fireplaces: 2
Year Built: 1989
Yearly/Seasonal: Yearly
Zoning: Residential-Single Family
Bedrooms: 3
Baths Total: 2
Bath Full: 1
Bath Three Quarters: 1
Main Floor Total SqFt: 1285
Above Grd Total SqFt: 1285
Below Grd Total SqFt: 1285
Total SqFt: 2570
Total Finished Sqft: 2405.00
FireplaceYN: Yes
Style: (SF) Single Family
Foundation Size: 1285
Garage Stalls: 2
Lot Dimensions: 250x434x251x434
Acres: 2.5
Assessment Pending: Unknown
Location, Tax and Other Information
AssocFeeYN: No
Legal Description: LOT 3 BLOCK 4 BARTHELS RUM RIVER ACRES 2ND
Listing City: Anoka
Map Page: 35
Municipality: Ramsey
School District Phone: 763-506-1000
House Number: 5628
Street Name: 164th
Street Suffix: Avenue
Street Direction Suffix: NW
Postal City: Anoka
County: Anoka
State: MN
Zip Code: 55303
Zip Plus 4: 5740
Property ID Number: 143225110019
Complex/Dev/Subdivision: Barthels Rum River Acres 2nd
Tax Year: 2024
In Foreclosure?: No
Tax Amount: 4147
Potential Short Sale?: No
Lender Owned?: No
Directions & Remarks
Public Remarks: Beautifully updated walkout lwr lvl gem on gorgeous wooded 2.5 acre private lot. Open sun-filled flrplan on both levels w/lots of natural light. Upper lvl features: spacious Entry w/cstm wood accent wall, open Kitchen w/painted cabs, tile backsplash, hrdwd flrs, ss appliances, pantry closet, etc. Living Rm w/custom bench seat + updtd carpet/paint. Huge Prim Bdrm w/lrge closet + walk-thru updtd Full Bathrm and 2nd Bdrm. Relaxing 4 Season Porch w/French doors, cozy gas frplce, wood flrs, knotty pine wood walls/ceiling w/lots of wndws and deck access. Spacious deck w/great wildlife (deer, etc) watching in your own private wooded backyard. Walkout lwr lvl features FamRm w/cozy gas firplce w/tile surround, flexible Kitchen space area (no sink) w/ctr island, applcs, eng hrdwd flrs, 3rd Bdrm w/custom shelving, Office/Exercise Rm w/closet and high ceiling, Landry Rm w/wet sink + garage access from both lwr + upper lvls. Entertain family/friends w/BBQs on your huge deck, wood fires in firepit
Directions: Hwy 47 North to 164th Lane NW, right to Junkite South (Rt) to 164th Ave NW East (west) to home on right
Assessments
Tax With Assessments: 4147
Building Information
Finished SqFt Above Ground: 1285
Finished SqFt Below Ground: 1120
Lease Details
Land Leased: Not Applicable
Miscellaneous Information
DP Resource: Yes
Homestead: No
Ownership
Fractional Ownership: No
Parking Characteristics
Garage Dimensions: 25 x 24
Garage Square Feet: 600
Public Survey Info
Range#: 25
Section#: 14
Township#: 32
Property Features
Accessible: None
Air Conditioning: Central
Amenities Unit: Deck; Hardwood Floors; In-Ground Sprinkler; Kitchen Window; Tile Floors; Vaulted Ceiling(s); Washer/Dryer Hookup
Appliances: Dishwasher; Dryer; Microwave; Range; Refrigerator; Washer
Basement: Daylight/Lookout Windows; Drain Tiled; Finished (Livable); Full; Walkout
Bath Description: Upper Level Full Bath; 3/4 Basement; Walk Thru
Construction Status: Previously Owned
Dining Room Description: Informal Dining Room
Electric: Circuit Breakers
Exterior: Fiber Board; Wood
Family Room Characteristics: Lower Level
Fireplace Characteristics: Gas Burning
Fuel: Natural Gas
Heating: Forced Air
Lock Box Type: Supra
Lot Description: Tree Coverage - Medium
Parking Characteristics: Attached Garage; Driveway - Asphalt; Garage Door Opener
Roof: Asphalt Shingles
Sellers Terms: Cash; Conventional; FHA; VA
Sewer: Private Sewer
Stories: Split Entry (Bi-Level)
Water: Well
Room Information
| Room Name | Dimensions | Level |
| Office | 13x11 | Lower |
| First (1st) Bedroom | 14x13 | Upper |
| Four Season Porch | 14x12 | Upper |
| Family Room | 23x14 | Lower |
| Second (2nd) Bedroom | 12x11 | Upper |
| Third (3rd) Bedroom | 13x11 | Lower |
| Second Kitchen | 14x11 | Lower |
| Kitchen | 14x10 | Upper |
| Informal Dining Room | 10x9 | Upper |
| Living Room | 14x13 | Upper |
| Patio | 12x12 | Lower |
| Deck | 16x10 | Upper |
Listing Office: Edina Realty, Inc.
Last Updated: April - 22 - 2024

The listing broker's offer of compensation is made only to participants of the MLS where the listing is filed.
The data relating to real estate for sale on this web site comes in part from the Broker Reciprocity SM Program of the Regional Multiple Listing Service of Minnesota, Inc. The information provided is deemed reliable but not guaranteed. Properties subject to prior sale, change or withdrawal. ©2024 Regional Multiple Listing Service of Minnesota, Inc All rights reserved.

 Home Highlights
Home Highlights