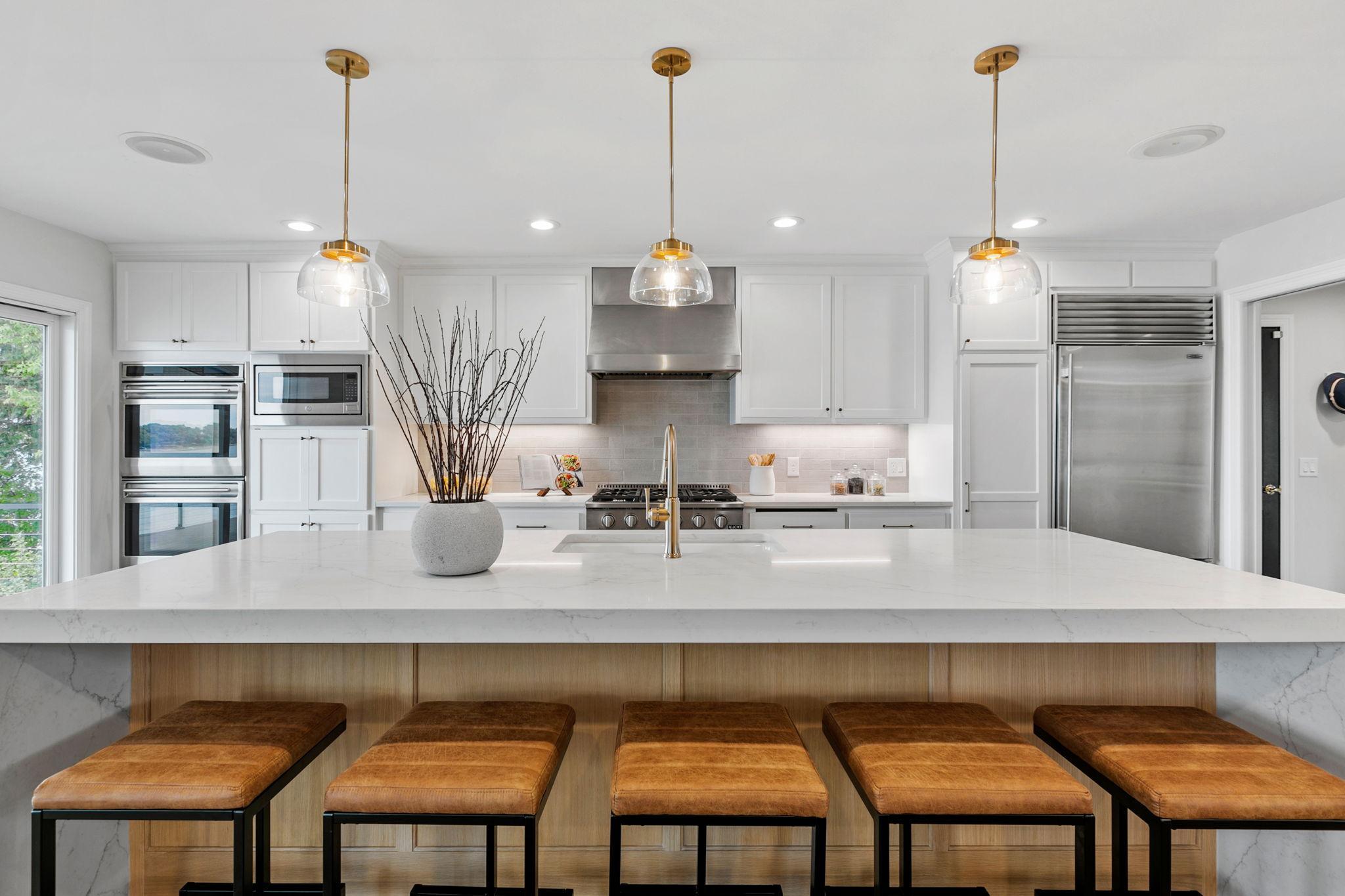$2,150,000
Prior Lake, MN 55372
MLS# 6495598
4 beds | 4 baths | 4618 sqft

1 / 106










































































































Open House (05/04/2024 - 12:00 pm - 2:00 pm)
Property Description
Fantastic opportunity to reside on 150 feet of Lower Prior lakefront in a totally renovated walkout rambler! Private entrance tucked down the pavered drive with natural landscape and fencing. 4 Bedrooms, 4 baths, and over 4500 SF of open updated space to enjoy beautiful views. Amazing woodwork throughout with high end cabinetry including a wet and dry bar, trim, beams, and flooring. Custom tilework in foyer, mudroom, and master bath. Fresh mid century modern lines come alive throughout with a spectacular 2-sided fireplace. New decking with cable railing that leads to prime lakefront on Lower Prior - set perfectly for maximum views. Plenty of garage and storage for all your needs.
Details
None
MLSID: RMLS
Contract Information
Digitally Altered Photos: No
Status: Active
Contingency: None
Current Price: $2,150,000
Original List Price: 2150000
ListPrice: 2150000
List Date: 2024-02-29
Owner is an Agent?: No
Auction?: No
Office/Member Info
Association: MAAR
General Property Information
Common Wall: No
Lot Measurement: Acres
Manufactured Home?: No
Multiple PIDs?: No
New Development: No
Number of Fireplaces: 2
Other Parking Spaces: 4
Road Btwn WF & Home?: No
Waterfront Frontage: 150
Waterfront Present: Yes
Year Built: 1976
Yearly/Seasonal: Yearly
Zoning: Residential-Single Family
Bedrooms: 4
Baths Total: 4
Bath Full: 1
Bath Three Quarters: 2
Bath Half: 1
Main Floor Total SqFt: 2328
Above Grd Total SqFt: 2328
Below Grd Total SqFt: 2290
Total SqFt: 4618
Total Finished Sqft: 4618.00
Lake/Waterfront Name: Lower Prior
Style: (SF) Single Family
Foundation Size: 2328
Garage Stalls: 4
Lot Dimensions: 150 X 150
Acres: 0.52
Location, Tax and Other Information
AssocFeeYN: No
Legal Description: FAIR LAWN SHORES Lot-029 SubdivisionCd 25031 & 30 & 31
Listing City: Prior Lake
Map Page: 161
Municipality: Prior Lake
Rental License?: No
School District Phone: 952-226-0000
House Number: 5650
Street Name: Fairlawn Shores
Street Suffix: Trail
Street Direction Suffix: SE
Lake Chain: N
Postal City: Prior Lake
Country: US
County: Scott
State: MN
Zip Code: 55372
Property ID Number: 250310130
Tax Year: 2024
DNR Lake ID#: 70002600
In Foreclosure?: No
Tax Amount: 18570
DNR Lake Classification: General Development
Potential Short Sale?: No
Lender Owned?: No
Directions & Remarks
Public Remarks: Fantastic opportunity to reside on 150 feet of Lower Prior lakefront in a totally renovated walkout rambler! Private entrance tucked down the pavered drive with natural landscape and fencing. 4 Bedrooms, 4 baths, and over 4500 SF of open updated space to enjoy beautiful views. Amazing woodwork throughout with high end cabinetry including a wet and dry bar, trim, beams, and flooring. Custom tilework in foyer, mudroom, and master bath. Fresh mid century modern lines come alive throughout with a spectacular 2-sided fireplace. New decking with cable railing that leads to prime lakefront on Lower Prior - set perfectly for maximum views. Plenty of garage and storage for all your needs.
Directions: Hwy 13 to W on 150th Street to right on Fairlawn Shores Trl SE
Assessments
Tax With Assessments: 18570
Building Information
Finished SqFt Above Ground: 2328
Finished SqFt Below Ground: 2290
Lake Details
Lake Acres: 956
Lake Depth: 60
Lease Details
Land Leased: Not Applicable
Miscellaneous Information
Homestead: No
Ownership
Fractional Ownership: No
Parking Characteristics
Garage Dimensions: 28 x 22
Garage Square Feet: 616
Property Features
Accessible: None
Air Conditioning: Central
Amenities Unit: Deck; Hardwood Floors; In-Ground Sprinkler; Kitchen Center Island; Kitchen Window; Main Floor Primary Bedroom; Panoramic View; Primary Bedroom Walk-In Closet; Tile Floors; Vaulted Ceiling(s); Walk-In Closet; Washer/Dryer Hookup
Appliances: Dishwasher; Disposal; Dryer; Range; Refrigerator; Stainless Steel Appliances
Basement: Finished (Livable); Walkout
Bath Description: Main Floor 1/2 Bath; Private Primary; Full Basement; Separate Tub & Shower
Construction Status: Previously Owned
Dining Room Description: Breakfast Area; Eat In Kitchen; Separate/Formal Dining Room
Exterior: Wood
Family Room Characteristics: 2 or More; Lower Level
Fireplace Characteristics: Family Room; Gas Burning; Living Room
Fuel: Natural Gas
Heating: Forced Air
Lake Details: Sand
Lake/Waterfront: Lake Front
Laundry: Laundry Room; Lower Level; Main Level
Lot Description: Tree Coverage - Medium
Parking Characteristics: Attached Garage; Driveway - Asphalt; Heated Garage; Insulated Garage; Tuckunder Garage
Patio, Porch and Deck Features: Deck
Pool Description: None
Road Frontage: City Street; Paved Streets
Roof: Asphalt Shingles
Sellers Terms: Cash; Conventional
Sewer: City Sewer/Connected
Special Search: Main Floor Bedroom
Stories: One
Water: City Water/Connected
Waterfront View: Panoramic
Room Information
| Room Name | Dimensions | Level |
| Living Room | 29x13 | Main |
| Dining Room | 18x14 | Main |
| Family Room | 29x13 | Lower |
| Kitchen | 21x13 | Main |
| First (1st) Bedroom | 19x15 | Main |
| Second (2nd) Bedroom | 15x13 | Lower |
| Third (3rd) Bedroom | 14x12 | Lower |
| Fourth (4th) Bedroom | 13x12 | Lower |
| Recreation Room | 20x15 | Lower |
| Laundry | 15x10 | Lower |
| Hearth Room | 21x15 | Main |
Listing Office: RE/MAX Preferred
Last Updated: May - 02 - 2024

The listing broker's offer of compensation is made only to participants of the MLS where the listing is filed.
The data relating to real estate for sale on this web site comes in part from the Broker Reciprocity SM Program of the Regional Multiple Listing Service of Minnesota, Inc. The information provided is deemed reliable but not guaranteed. Properties subject to prior sale, change or withdrawal. ©2024 Regional Multiple Listing Service of Minnesota, Inc All rights reserved.
