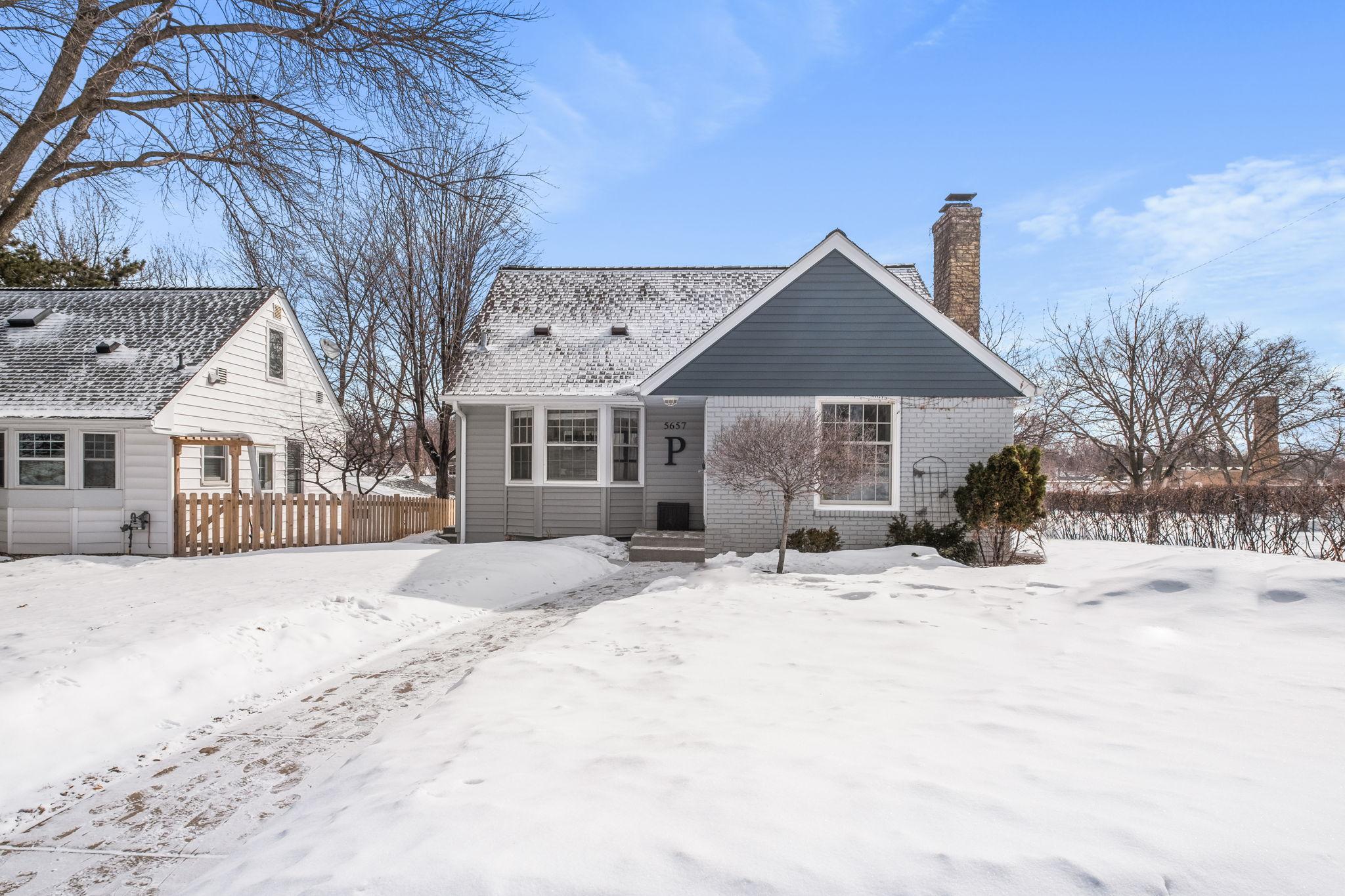$411,000
Minneapolis, MN 55419
MLS# 6338080
Status: Closed
3 beds | 1 baths | 2057 sqft

1 / 32
































Property Description
Don't miss this opportunity to live in the Kenny neighborhood! Nestled on a corner lot this home brings together charm and character. The main floor offers two bedrooms, a full bathroom, and a tastefully remodeled kitchen with all new SS appliances (2022). The main living area radiates natural sun light with beautiful hardwood floors, and a wood burning fireplace- chimney professionally relined in 2016. Head to the upper level and you'll find a generous size primary bedroom with large closet, storage, skylights and dedicated mini split with heat/AC (2019). The lower level offers a finished family room with play space, newly replaced egress window (2020), large storage closet, bar area and finished flex room. Laundry room is equipped with new washer and dryer (2022). Situated across from Kenny Park, 5 blocks from Minnehaha parkway, and walkable to cafes, shops and restaurants! Siding, fascia, soffits, and gutters have all been replaced in 2019. This home has so much to offer!
Details
Documents
None
MLSID: RMLS
Contract Information
Status: Closed
Off Market Date: 2023-03-30
Contingency: None
Current Price: $411,000
Closed Date: 2023-04-17
Original List Price: 375000
Sales Close Price: 411000
ListPrice: 375000
List Date: 2023-03-20
Owner is an Agent?: No
Auction?: No
Office/Member Info
Association: MAAR
General Property Information
Common Wall: No
Lot Measurement: Acres
Manufactured Home?: No
Multiple PIDs?: No
New Development: No
Number of Fireplaces: 1
Year Built: 1951
Yearly/Seasonal: Yearly
Zoning: Residential-Single Family
Bedrooms: 3
Baths Total: 1
Bath Full: 1
Main Floor Total SqFt: 810
Above Grd Total SqFt: 1247
Below Grd Total SqFt: 810
Total SqFt: 2057
Total Finished Sqft: 1686.00
FireplaceYN: Yes
Style: (SF) Single Family
Foundation Size: 810
Garage Stalls: 1
Lot Dimensions: 47x130
Acres: 0.14
Assessment Pending: Unknown
Location, Tax and Other Information
AssocFeeYN: No
Legal Description: AUDITOR'S SUBD. NO. 151 THAT PART OF THE S 15 FT OF LOT 11 AND OF THE N 33 FT OF W 1/2 OF LOT 13 LYING W OF THE E 10 FT THEREOF EXCEPT STREET
Listing City: Minneapolis
Map Page: 120
Municipality: Minneapolis
Rental License?: No
School District Phone: 612-668-0000
House Number: 5657
Street Name: Girard
Street Suffix: Avenue
Street Direction Suffix: S
Postal City: Minneapolis
County: Hennepin
State: MN
Zip Code: 55419
Zip Plus 4: 1652
Property ID Number: 2102824130024
Complex/Dev/Subdivision: Auditors Sub 151
Tax Year: 2023
In Foreclosure?: No
Tax Amount: 5598
Potential Short Sale?: No
Lender Owned?: No
Directions & Remarks
Public Remarks: Don't miss this opportunity to live in the Kenny neighborhood! Nestled on a corner lot this home brings together charm and character. The main floor offers two bedrooms, a full bathroom, and a tastefully remodeled kitchen with all new SS appliances (2022). The main living area radiates natural sun light with beautiful hardwood floors, and a wood burning fireplace- chimney professionally relined in 2016. Head to the upper level and you'll find a generous size primary bedroom with large closet, storage, skylights and dedicated mini split with heat/AC (2019). The lower level offers a finished family room with play space, newly replaced egress window (2020), large storage closet, bar area and finished flex room. Laundry room is equipped with new washer and dryer (2022). Situated across from Kenny Park, 5 blocks from Minnehaha parkway, and walkable to cafes, shops and restaurants! Siding, fascia, soffits, and gutters have all been replaced in 2019. This home has so much to offer!
Directions: Crosstown (62) to Penn. North on Penn to 57th. 57th East to Girard. House on corner.
Assessments
Tax With Assessments: 5598
Building Information
Finished SqFt Above Ground: 1181
Finished SqFt Below Ground: 505
Lease Details
Land Leased: Not Applicable
Miscellaneous Information
DP Resource: Yes
Homestead: Yes
Ownership
Fractional Ownership: No
Parking Characteristics
Garage Square Feet: 220
Public Survey Info
Range#: 24
Section#: 21
Township#: 28
Property Features
Accessible: None
Air Conditioning: Central
Amenities Unit: Ceiling Fan(s); French Doors; Hardwood Floors; Kitchen Window; Patio; Primary Bedroom Walk-In Closet; Skylight; Tile Floors; Vaulted Ceiling(s); Walk-In Closet; Washer/Dryer Hookup
Appliances: Dishwasher; Dryer; Microwave; Range; Refrigerator; Stainless Steel Appliances; Washer
Basement: Concrete Block
Bath Description: Main Floor Full Bath
Construction Materials: Block
Construction Status: Previously Owned
Dining Room Description: Eat In Kitchen; Living/Dining Room
Exterior: Brick/Stone; Wood
Family Room Characteristics: Family Room; Lower Level
Financing Terms: Conventional
Fireplace Characteristics: Brick; Living Room; Wood Burning
Fuel: Natural Gas
Heating: Forced Air
Laundry: Laundry Room; Lower Level
Lock Box Type: Combo
Lot Description: Corner Lot; Tree Coverage - Light
Parking Characteristics: Detached Garage; Driveway - Asphalt
Patio, Porch and Deck Features: Patio
Road Frontage: City Street
Road Responsibility: Public Maintained Road
Roof: Asphalt Shingles
Sellers Terms: Cash; Conventional; FHA; VA
Sewer: City Sewer/Connected
Stories: One and One Half
Water: City Water/Connected
Room Information
| Room Name | Dimensions | Level |
| First (1st) Bedroom | 29x13 | Upper |
| Kitchen | 11x9 | Main |
| Family Room | 28x13 | Lower |
| Living Room | 5x17 | Main |
| Flex Room | 5x9 | Lower |
| Third (3rd) Bedroom | 12x9 | Main |
| Second (2nd) Bedroom | 12x10 | Main |
| Laundry | 18x11 | Lower |
Listing Office: Fox Realty
Last Updated: April - 17 - 2024

The listing broker's offer of compensation is made only to participants of the MLS where the listing is filed.
The data relating to real estate for sale on this web site comes in part from the Broker Reciprocity SM Program of the Regional Multiple Listing Service of Minnesota, Inc. The information provided is deemed reliable but not guaranteed. Properties subject to prior sale, change or withdrawal. ©2024 Regional Multiple Listing Service of Minnesota, Inc All rights reserved.

 5657 Girard_Disclosure Statement .pdf
5657 Girard_Disclosure Statement .pdf