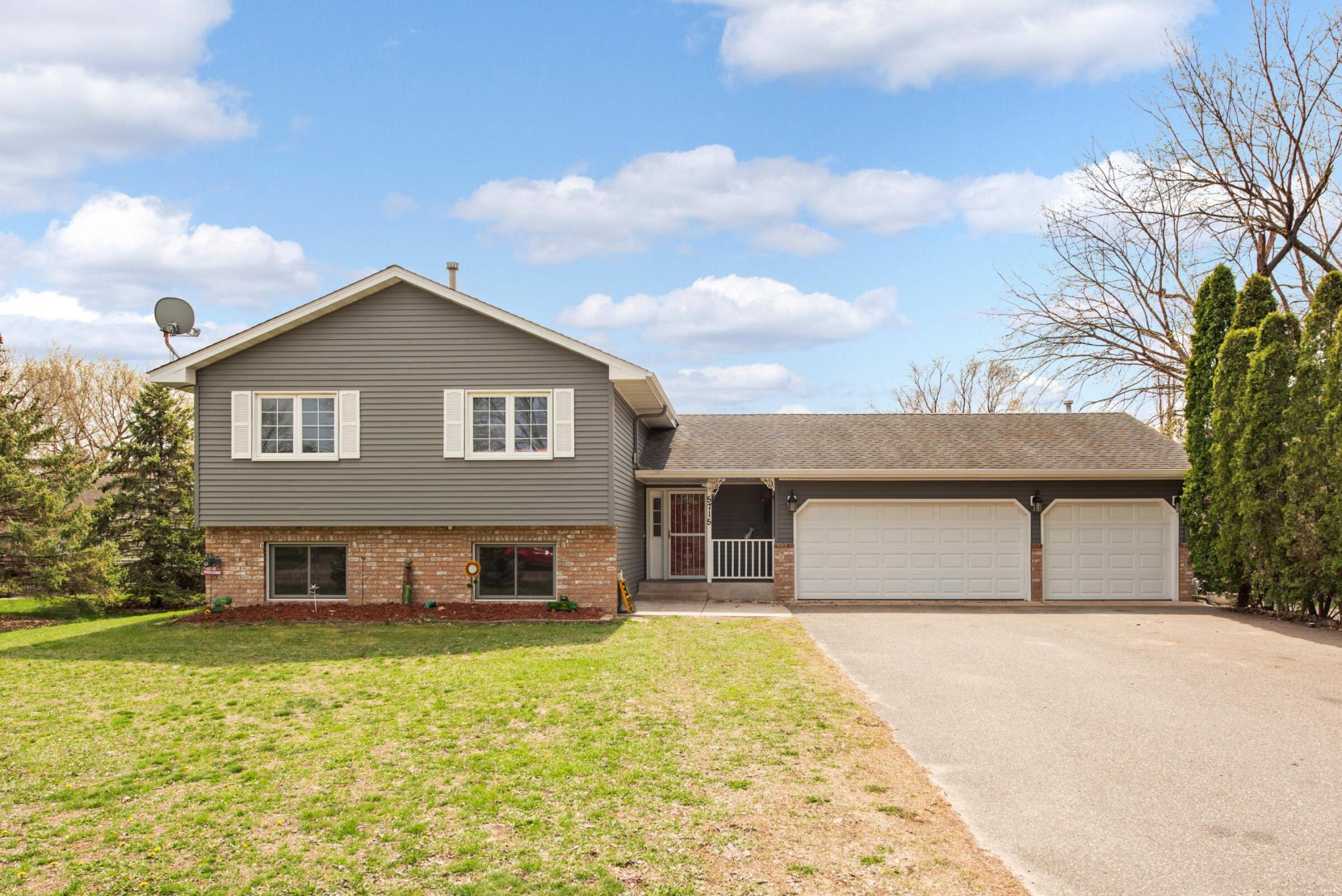$399,900
Hugo, MN 55038
MLS# 6518116
Status: Pending
3 beds | 2 baths | 1845 sqft

1 / 30






























Property Description
Discover this delightful 3-bedroom, 2-bathroom three-level split home in Hugo! Step into the inviting main floor, where the heart of the home awaits. The well-appointed kitchen seamlessly flows into the dining area, leading to a bright and airy sunroom. With its expansive windows and sliding door opening to the deck, the sunroom becomes perfect for enjoying morning coffee or evening gatherings. The upper level boasts an expansive living room, offering a picturesque view of the main level below, along with two generously sized bedrooms and full bathroom. A cozy family room and an additional bedroom await on the lower level. Outside, a sprawling deck provides ample space for al fresco dining and entertaining against the backdrop of the spacious backyard. The oversized heated garage offers flexibility to serve as a workshop, additional parking, or year-round storage. Conveniently located near local amenities with easy access to the freeway. Don't miss the opportunity to make it yours!
Details
Contract Information
Digitally Altered Photos: No
Status: Pending
Off Market Date: 2024-05-08
Contingency: None
Current Price: $399,900
Original List Price: 425000
ListPrice: 399900
List Date: 2024-04-23
Owner is an Agent?: No
Auction?: No
Office/Member Info
Association: SPAAR
General Property Information
Common Wall: No
Lot Measurement: Acres
Manufactured Home?: No
Multiple PIDs?: No
New Development: No
Year Built: 1992
Yearly/Seasonal: Yearly
Zoning: Residential-Single Family
Bedrooms: 3
Baths Total: 2
Bath Full: 1
Bath Three Quarters: 1
Main Floor Total SqFt: 1295
Above Grd Total SqFt: 1295
Below Grd Total SqFt: 550
Total SqFt: 1845
Total Finished Sqft: 1845.00
FireplaceYN: No
Style: (SF) Single Family
Foundation Size: 1295
Garage Stalls: 3
Lot Dimensions: 516x139x446x112
Acres: 1.22
Location, Tax and Other Information
AssocFeeYN: No
Legal Description: SUBDIVISIONNAME DAUBENSPECK ESTATES LOT 3 BLOCK 1 SUBDIVISIONCD 35200
Listing City: Hugo
Map Page: 67
Municipality: Hugo
School District Phone: 651-407-7500
House Number: 5715
Street Name: 140th
Street Suffix: Street
Street Direction Suffix: N
Postal City: Hugo
County: Washington
State: MN
Zip Code: 55038
Zip Plus 4: 9478
Property ID Number: 2903121210014
Complex/Dev/Subdivision: Daubenspeck Estates
Tax Year: 2024
In Foreclosure?: No
Tax Amount: 3936
Potential Short Sale?: No
Lender Owned?: No
Directions & Remarks
Public Remarks: Discover this delightful 3-bedroom, 2-bathroom three-level split home in Hugo! Step into the inviting main floor, where the heart of the home awaits. The well-appointed kitchen seamlessly flows into the dining area, leading to a bright and airy sunroom. With its expansive windows and sliding door opening to the deck, the sunroom becomes perfect for enjoying morning coffee or evening gatherings. The upper level boasts an expansive living room, offering a picturesque view of the main level below, along with two generously sized bedrooms and full bathroom. A cozy family room and an additional bedroom await on the lower level. Outside, a sprawling deck provides ample space for al fresco dining and entertaining against the backdrop of the spacious backyard. The oversized heated garage offers flexibility to serve as a workshop, additional parking, or year-round storage. Conveniently located near local amenities with easy access to the freeway. Don't miss the opportunity to make it yours!
Directions: Highway 61 to 140th/Egg Lake Road
Assessments
Tax With Assessments: 3936
Building Information
Finished SqFt Above Ground: 1295
Finished SqFt Below Ground: 550
Lease Details
Land Leased: Not Applicable
Lock Box Type
Lock Box Source: SPAAR
Miscellaneous Information
DP Resource: Yes
Homestead: Yes
Ownership
Fractional Ownership: No
Parking Characteristics
Garage Dimensions: 672
Garage Square Feet: 672
Public Survey Info
Range#: 21
Section#: 29
Township#: 31
Property Features
Accessible: None
Air Conditioning: Central
Amenities Unit: Ceiling Fan(s); Kitchen Window
Appliances: Dishwasher; Dryer; Exhaust Fan/Hood; Microwave; Range; Refrigerator; Washer
Basement: Finished (Livable)
Construction Status: Previously Owned
Dining Room Description: Informal Dining Room
Exterior: Aluminum Siding
Fuel: Natural Gas
Heating: Forced Air
Lock Box Type: Supra
Lot Description: Irregular Lot
Outbuildings: Storage Shed
Parking Characteristics: Attached Garage; Heated Garage; RV Access/Parking
Patio, Porch and Deck Features: Deck
Property Subtype: Acreage
Sellers Terms: Cash; Conventional; FHA; VA
Sewer: City Sewer/Connected
Stories: Three Level Split
Water: City Water/Connected
Room Information
| Room Name | Dimensions | Level |
| First (1st) Bedroom | 14x11 | Upper |
| Kitchen | 14x8 | Main |
| Third (3rd) Bedroom | 13x8 | Lower |
| Second (2nd) Bedroom | 11x11 | Upper |
| Living Room | 17x14 | Main |
| Family Room | 19x12 | Lower |
| Dining Room | 12x12 | Main |
Listing Office: Edina Realty, Inc.
Last Updated: May - 09 - 2024

The listing broker's offer of compensation is made only to participants of the MLS where the listing is filed.
The data relating to real estate for sale on this web site comes in part from the Broker Reciprocity SM Program of the Regional Multiple Listing Service of Minnesota, Inc. The information provided is deemed reliable but not guaranteed. Properties subject to prior sale, change or withdrawal. ©2024 Regional Multiple Listing Service of Minnesota, Inc All rights reserved.
