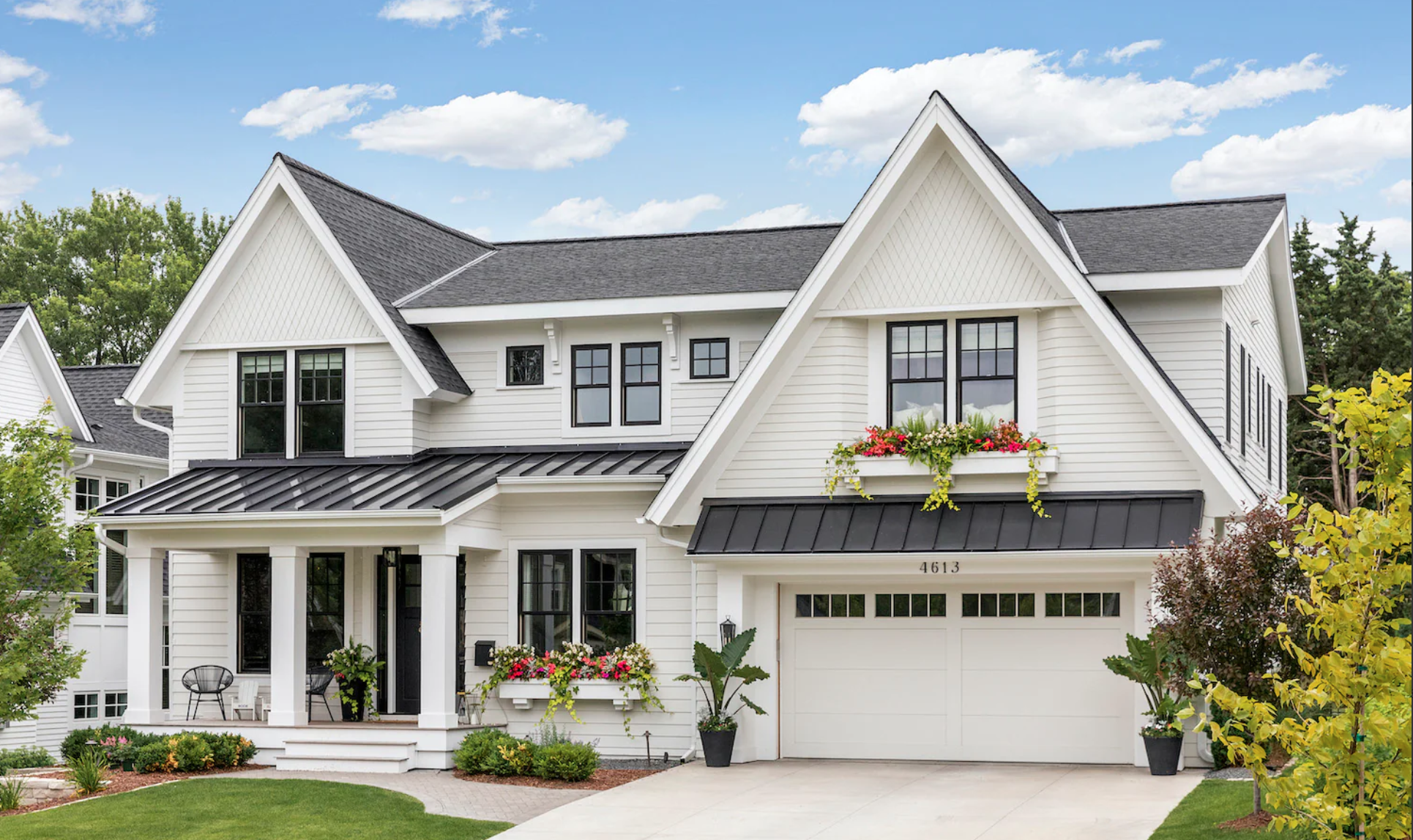$889,000
Chanhassen, MN 55317
MLS# 6456963
Status: Closed
4 beds | 5 baths | 4687 sqft

1 / 21





















Property Description
Build your DREAM HOME on a beautiful, wooded lot location on Lotus Lake and enjoy the morning sunrise from your own backyard. This is a To-Be-Built house plan that is not currently under construction. This is your chance to get in early and customize the floor plan and finishes, or design from scratch. Set up your meeting today to find out more!
Details
Documents
None
MLSID: RMLS
Contract Information
Digitally Altered Photos: No
Status: Closed
Off Market Date: 2024-04-29
Contingency: None
Current Price: $889,000
Closed Date: 2024-04-26
Original List Price: 2747625
Sales Close Price: 889000
ListPrice: 2499000
List Date: 2023-11-06
Owner is an Agent?: No
Auction?: No
Office/Member Info
Association: MAAR
General Property Information
Common Wall: No
Lot Measurement: Acres
Manufactured Home?: No
Multiple PIDs?: No
New Development: No
Number of Fireplaces: 1
Road Btwn WF & Home?: No
Waterfront Frontage: 125
Waterfront Present: Yes
Year Built: 2023
Yearly/Seasonal: Yearly
Zoning: Shoreline, Residential-Single Family
Bedrooms: 4
Baths Total: 5
Bath Full: 2
Bath Three Quarters: 2
Bath Half: 1
Main Floor Total SqFt: 2155
Above Grd Total SqFt: 3310
Below Grd Total SqFt: 1377
Total SqFt: 4687
Total Finished Sqft: 2532.00
FireplaceYN: Yes
Lake/Waterfront Name: Lotus
Style: (SF) Single Family
Foundation Size: 1377
Power Company: Xcel Energy
Garage Stalls: 2
Acres: 0.66
Assessment Pending: Unknown
Location, Tax and Other Information
AssocFeeYN: No
Legal Description: P/O GOVT LOT 8 DESC AS: BEG AT AT A PT IN CENTER OF LAKEVIEW DR 121.029' SELY FROM PT OF INTERSECT OF CENTERLINE OF LAKEVIEW DR WITH CENTERLINE OF FERN RD TH SELY ALONG CENTER OF LAKEVIEW DR 25' TH N75*E TO LOTUS LK TH NLY ALONG LK 25' TO INTERSECT WITH LINE BEARING N75*E FROM PT OF BEG TH S75*W 866.5' TO PT OF BEG & ALSO INCL: BEG AT A PT IN CENTER OF LAKEVIEW DR 20.172' ON A BEARING OF S22*E FROM PT FORMED BY INTERSECTION OF LAKE VIEW DR & FERN RD AS SHOWN ON MAP OF CARVER-BEACH & RUNNING FROM
Listing City: Chanhassen
Map Page: 132
Municipality: Chanhassen
Rental License?: No
School District Phone: 952-556-6100
House Number: 581
Street Name: Fox Hill
Street Suffix: Drive
Lake Chain: N
Postal City: Chanhassen
County: Carver
State: MN
Zip Code: 55317
Zip Plus 4: 1581
Property ID Number: 2500102
Tax Year: 2023
DNR Lake ID#: 10000600
In Foreclosure?: No
Tax Amount: 9186
DNR Lake Classification: Recreational Development
Potential Short Sale?: No
Lender Owned?: No
Directions & Remarks
Public Remarks: Build your DREAM HOME on a beautiful, wooded lot location on Lotus Lake and enjoy the morning sunrise from your own backyard. This is a To-Be-Built house plan that is not currently under construction. This is your chance to get in early and customize the floor plan and finishes, or design from scratch. Set up your meeting today to find out more!
Directions: Hwy 7 to Mill Street in Excelsior, E on Carver Beach Rd, E on Fox Hill Drive
Assessments
Tax With Assessments: 9186
Builder Information
Builder ID: 3247
Builder License Number: 175394
Builder Name: DENALI CUSTOM HOMES INC
Building Information
Finished SqFt Above Ground: 1155
Finished SqFt Below Ground: 1377
Elevation Highpoint to Waterfront Feet
Elevation Highpoint Waterfront Feet: 15-26
Lake Details
Lake Acres: 245
Lake Depth: 29
Lease Details
Land Leased: Not Applicable
Miscellaneous Information
Community Name: Fox Ridge
Homestead: No
Ownership
Fractional Ownership: No
Public Survey Info
Range#: 23
Section#: 01
Township#: 116
Property Features
Accessible: None
Air Conditioning: Central
Amenities Unit: Cable; Kitchen Center Island; Main Floor Primary Bedroom; Patio; Porch; Primary Bedroom Walk-In Closet; Vaulted Ceiling(s); Walk-In Closet
Assumable Loan: Not Assumable
Basement: Unfinished
Bath Description: Double Sink; Full Jack & Jill; Main Floor 1/2 Bath; Main Floor Full Bath; Upper Level 3/4 Bath; Upper Level Full Bath; Full Primary; 3/4 Basement; Bathroom Ensuite; Walk-In Shower Stall
Construction Materials: Concrete; Frame
Construction Status: To Be Built/Floor Plan
Elevation Highpoint to Waterfront Slope: Gradual
Exterior: Cement Board
Financing Terms: Other
Fireplace Characteristics: Gas Burning
Fuel: Natural Gas
Heating: Forced Air
Internet Options: Cable
Lake Details: Sand
Lake/Waterfront: Lake Front
Lock Box Type: None
Lot Description: Accessible Shoreline; Tree Coverage - Medium
Parking Characteristics: Attached Garage
Patio, Porch and Deck Features: Covered; Front Porch; Patio; Rear Porch
Pool Description: None
Road Frontage: City Street
Road Responsibility: Public Maintained Road
Roof: Age 8 Years or Less
Sellers Terms: Cash; Conventional
Sewer: City Sewer - In Street
Special Search: 3 BR on One Level; Main Floor Bedroom; Main Floor Laundry
Stories: Two
Water: City Water - In Street
Waterfront View: Lake; East
Room Information
| Room Name | Dimensions | Level |
| Dining Room | 15x13 | Main |
| Kitchen | 15x18 | Main |
| Foyer | 13x10 | Main |
| Den | 11x11 | Main |
| Great Room | 21x19 | Main |
| Loft | 12x9 | Upper |
| Fourth (4th) Bedroom | 13x11 | Upper |
| Game Room | 22x13 | Lower |
| Bonus Room | 25x13 | Upper |
| First (1st) Bedroom | 15x15 | Main |
| Mud Room | 15x8 | Main |
| Third (3rd) Bedroom | 13x11 | Upper |
| Second (2nd) Bedroom | 15x11 | Upper |
| Recreation Room | 22x19 | Lower |
Listing Office: Coldwell Banker Realty
Last Updated: April - 29 - 2024

The listing broker's offer of compensation is made only to participants of the MLS where the listing is filed.
The data relating to real estate for sale on this web site comes in part from the Broker Reciprocity SM Program of the Regional Multiple Listing Service of Minnesota, Inc. The information provided is deemed reliable but not guaranteed. Properties subject to prior sale, change or withdrawal. ©2024 Regional Multiple Listing Service of Minnesota, Inc All rights reserved.

 Seller's Disclosure Alternatives - 581 F
Seller's Disclosure Alternatives - 581 F