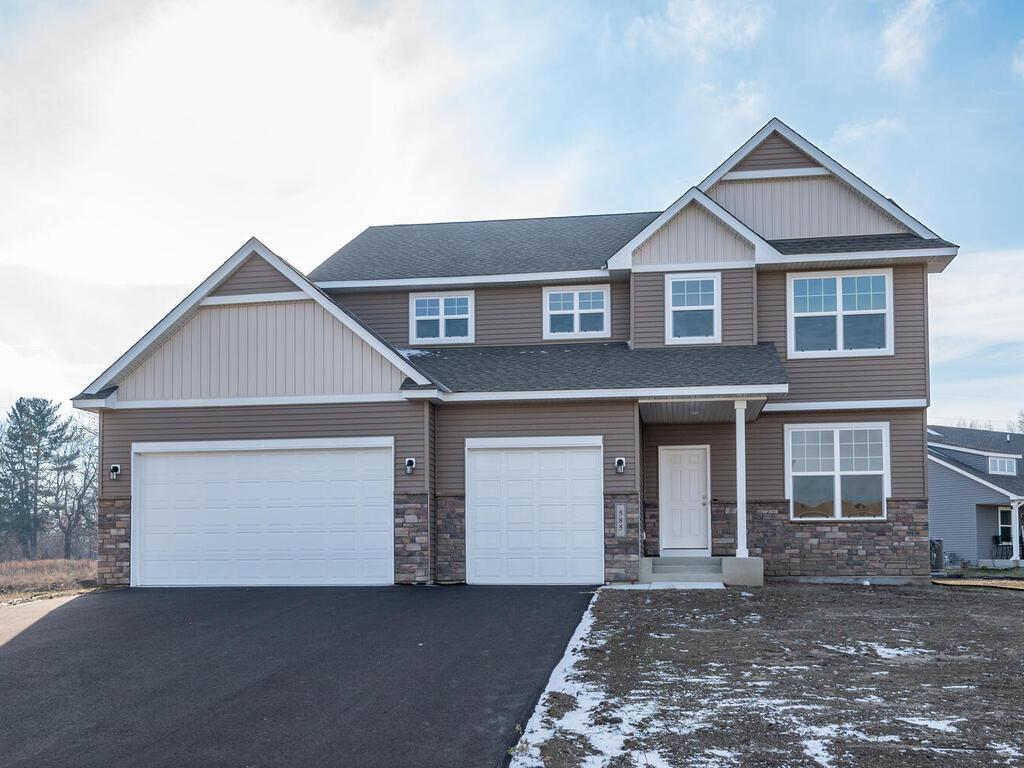$499,000
Watertown, MN 55388
MLS# 6475162
Status: Closed
4 beds | 3 baths | 3479 sqft

1 / 31































Property Description
This home is ready to close! After viewing the home you can verify the closing date, lock in your interest rate, close and move in quickly. Be sure to ask about our preferred lender incentives towards qualified buyers! Welcome home to the Everest; a roomy and bright 2 story home! As you come in through the 3 car garage, you have an entry with a closet which leads into the kitchen with center island and large walk-in pantry. Be sure to check out the upgraded range and oven in this home! The main level is open floor plan with a fireplace in the great room and dining past the kitchen. Enter from the front porch, you'll find a nice sized foyer, office/den and half bath. Up the steps you find a spacious master suite, including a full bath with separate shower and tub and a large walk-in closet with a window! Also on this floor are 3 more bedrooms, a full bath and the laundry room. Golf course, orchard, Luceline Trail, dog park, wildflower park, river and lakes all in/near Watertown!
Details
None
MLSID: RMLS
Contract Information
Digitally Altered Photos: No
Status: Closed
Off Market Date: 2024-03-04
Contingency: None
Current Price: $499,000
Closed Date: 2024-04-11
Original List Price: 499000
Sales Close Price: 499000
ListPrice: 499000
List Date: 2024-01-08
Owner is an Agent?: No
Auction?: No
Office/Member Info
Association: MAAR
General Property Information
Common Wall: No
Lot Measurement: Acres
Manufactured Home?: No
Multiple PIDs?: No
New Development: No
Number of Fireplaces: 1
Year Built: 2023
Yearly/Seasonal: Yearly
Zoning: Residential-Single Family
Bedrooms: 4
Baths Total: 3
Bath Full: 2
Bath Half: 1
Main Floor Total SqFt: 1019
Above Grd Total SqFt: 2318
Below Grd Total SqFt: 1161
Total SqFt: 3479
Total Finished Sqft: 2318.00
FireplaceYN: Yes
Style: (SF) Single Family
Foundation Size: 1161
Garage Stalls: 3
Lot Dimensions: 80x45x68x149x191
Acres: 0.35
Location, Tax and Other Information
AssocFeeYN: No
Legal Description: Forest Hills 10th Add Lot 10 Block 1
Map Page: 101
Municipality: Watertown
Rental License?: No
School District Phone: 952-955-0480
House Number: 585
Street Name: Linden
Street Suffix: Court
Postal City: Watertown
County: Carver
State: MN
Zip Code: 55388
Zip Plus 4: 2525
Property ID Number: 8523401
Complex/Dev/Subdivision: Forest Hills 10th Add
Tax Year: 2023
In Foreclosure?: No
Tax Amount: 456
Potential Short Sale?: No
Lender Owned?: No
Directions & Remarks
Public Remarks: This home is ready to close! After viewing the home you can verify the closing date, lock in your interest rate, close and move in quickly. Be sure to ask about our preferred lender incentives towards qualified buyers! Welcome home to the Everest; a roomy and bright 2 story home! As you come in through the 3 car garage, you have an entry with a closet which leads into the kitchen with center island and large walk-in pantry. Be sure to check out the upgraded range and oven in this home! The main level is open floor plan with a fireplace in the great room and dining past the kitchen. Enter from the front porch, you'll find a nice sized foyer, office/den and half bath. Up the steps you find a spacious master suite, including a full bath with separate shower and tub and a large walk-in closet with a window! Also on this floor are 3 more bedrooms, a full bath and the laundry room. Golf course, orchard, Luceline Trail, dog park, wildflower park, river and lakes all in/near Watertown!
Directions: 20 to north on Paul Ave to Linden Ct to home
Assessments
Tax With Assessments: 456
Builder Information
Builder ID: 10038
Builder License Number: 653240
Builder Name: LOOMIS HOMES LLC
Building Information
Finished SqFt Above Ground: 2318
Lease Details
Land Leased: Not Applicable
Miscellaneous Information
DP Resource: Yes
Homestead: No
Ownership
Fractional Ownership: No
Parking Characteristics
Garage Square Feet: 732
Property Features
Accessible: None
Air Conditioning: Central
Amenities Unit: Kitchen Window; Porch; Primary Bedroom Walk-In Closet; Vaulted Ceiling(s)
Appliances: Dishwasher; Disposal; Electric Water Heater; Furnace Humidifier; Microwave; Range; Refrigerator; Water Softener - Owned
Basement: Drain Tiled; Sump Pump; Unfinished
Construction Status: Completed New Construction
Dining Room Description: Kitchen/Dining Room
Electric: 200+ Amp Service; Circuit Breakers
Exterior: Brick/Stone; Vinyl
Financing Terms: Conventional
Fireplace Characteristics: Gas Burning
Fuel: Natural Gas
Heating: Forced Air
Parking Characteristics: Attached Garage; Driveway - Asphalt
Road Frontage: City Street
Roof: Age 8 Years or Less; Asphalt Shingles
Sellers Terms: Cash; Conventional; FHA; Rural Development; VA
Sewer: City Sewer/Connected
Special Search: 2nd Floor Laundry; 3 BR on One Level; 4 BR on One Level
Stories: Two
Water: City Water/Connected
Room Information
| Room Name | Dimensions | Level |
| Office | 10x11 | Main |
| Game Room | 12x15 | Main |
| Fourth (4th) Bedroom | 11x12 | Upper |
| Third (3rd) Bedroom | 11x11 | Upper |
| Second (2nd) Bedroom | 11x11 | Upper |
| First (1st) Bedroom | 15x15 | Upper |
| Kitchen | 12x16 | Main |
| Dining Room | 10x15 | Main |
| Primary Bath | 9x10 | Upper |
| Laundry | 8x9 | Upper |
| Foyer | 6x10 | Main |
Listing Office: Keller Williams Integrity Realty
Last Updated: April - 12 - 2024

The listing broker's offer of compensation is made only to participants of the MLS where the listing is filed.
The data relating to real estate for sale on this web site comes in part from the Broker Reciprocity SM Program of the Regional Multiple Listing Service of Minnesota, Inc. The information provided is deemed reliable but not guaranteed. Properties subject to prior sale, change or withdrawal. ©2024 Regional Multiple Listing Service of Minnesota, Inc All rights reserved.
