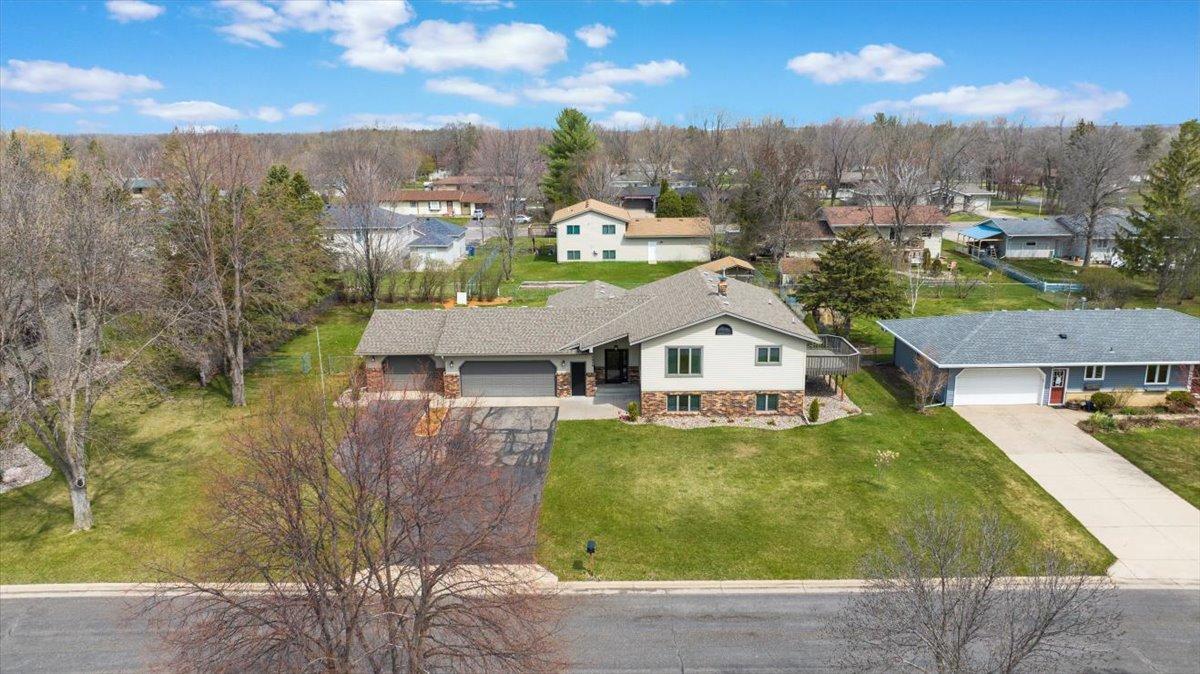$390,000
Saint Cloud, MN 56303
MLS# 6521897
4 beds | 2 baths | 2826 sqft

1 / 43











































Property Description
Welcome home to this beautifully updated 2nd owner, 3 level home. It features four spacious bedrooms and two modern bathrooms with many updates. Offering three large living spaces with all new flooring, you will have ample choices for entertaining. Looking for storage? This home has more than enough with its oversized closets, and under foyer storage. The kitchen, equipped with new quartz counters, new alder cabinetry, new flooring which opens onto a deck is ideal for outdoor dining. Enjoy your morning coffee in the sunlit 4 season room including a gas fireplace. Need room for those extra toys? An oversized 3-stall garage offers ample storage and workspace. Outside you'll find a fully fenced backyard, in-ground sprinkler system, complete with an 18x18 exposed aggregate patio which provides a private setting for gatherings. Walking distance to two local parks, and nearby schools. You will not want to miss this beauty! Schedule your showing today.
Details
Contract Information
Digitally Altered Photos: No
Status: Active
Contingency: None
Current Price: $390,000
Original List Price: 410000
ListPrice: 390000
List Date: 2024-04-16
Owner is an Agent?: No
Auction?: No
Office/Member Info
Association: SCAAR
General Property Information
Common Wall: No
Lot Measurement: Acres
Manufactured Home?: No
Multiple PIDs?: No
New Development: No
Number of Fireplaces: 1
Year Built: 1982
Yearly/Seasonal: Yearly
Zoning: Residential-Single Family
Bedrooms: 4
Baths Total: 2
Bath Full: 2
Main Floor Total SqFt: 2826
Above Grd Total SqFt: 1716
Below Grd Total SqFt: 1110
Total SqFt: 2826
Total Finished Sqft: 2826.00
FireplaceYN: Yes
Style: (SF) Single Family
Foundation Size: 1716
Garage Stalls: 3
Lot Dimensions: 130x140
Acres: 0.42
Location, Tax and Other Information
AssocFeeYN: No
Legal Description: SECTION 08 TOWNSHIP 124 RANGE 028 LOT 11 & E40' OF LOT 12 BLK 1 OLD # 30.19403.020 SUBDIVISIONNAME BUETTNER'S RIDGEWOOD ESTS 8TH LOT 011 BLOCK 001 SUBDIVISIONCD 30011
Listing City: Saint Cloud
Map Page: 225
Municipality: Saint Cloud
School District Phone: 320-253-9333
House Number: 5859
Street Name: Sandy
Street Suffix: Drive
Postal City: Saint Cloud
Country: US
County: Stearns
State: MN
Zip Code: 56303
Property ID Number: 82448920220
Tax Year: 2024
In Foreclosure?: No
Tax Amount: 3968
Potential Short Sale?: No
Lender Owned?: No
Directions & Remarks
Public Remarks: Welcome home to this beautifully updated 2nd owner, 3 level home. It features four spacious bedrooms and two modern bathrooms with many updates. Offering three large living spaces with all new flooring, you will have ample choices for entertaining. Looking for storage? This home has more than enough with its oversized closets, and under foyer storage. The kitchen, equipped with new quartz counters, new alder cabinetry, new flooring which opens onto a deck is ideal for outdoor dining. Enjoy your morning coffee in the sunlit 4 season room including a gas fireplace. Need room for those extra toys? An oversized 3-stall garage offers ample storage and workspace. Outside you'll find a fully fenced backyard, in-ground sprinkler system, complete with an 18x18 exposed aggregate patio which provides a private setting for gatherings. Walking distance to two local parks, and nearby schools. You will not want to miss this beauty! Schedule your showing today.
Directions: M-15 N, left on 8th Street N/Veterans Drive, left on Rolling Ridge Rd, left on Brenda Lee Dr, right on Sandy Drive to property on right.
Assessments
Assessment Balance: 8
Tax With Assessments: 3976
Building Information
Finished SqFt Above Ground: 1716
Finished SqFt Below Ground: 1110
Lease Details
Land Leased: Not Applicable
Miscellaneous Information
DP Resource: Yes
Homestead: Yes
Ownership
Fractional Ownership: No
Parking Characteristics
Garage Dimensions: 28x26
Garage Square Feet: 728
Property Features
Accessible: None
Air Conditioning: Central
Amenities Unit: Ceiling Fan(s); Deck; In-Ground Sprinkler; Kitchen Window; Patio; Security System; Vaulted Ceiling(s); Walk-In Closet
Appliances: Air-To-Air Exchanger; Dishwasher; Dryer; Microwave; Range; Refrigerator; Washer; Water Softener - Owned
Basement: Daylight/Lookout Windows; Finished (Livable); Full; Storage Space
Bath Description: Primary Walk-Thru; Upper Level Full Bath; Full Basement
Construction Status: Previously Owned
Dining Room Description: Informal Dining Room
Exterior: Brick/Stone; Metal
Family Room Characteristics: Lower Level; Main Level
Fencing: Partial
Fireplace Characteristics: Gas Burning
Fuel: Natural Gas
Heating: Fireplace; Forced Air
Laundry: In Basement
Lock Box Type: Combo
Outbuildings: Storage Shed
Parking Characteristics: Attached Garage; Driveway - Asphalt
Patio, Porch and Deck Features: Deck; Patio
Road Frontage: City Street; Paved Streets
Roof: Asphalt Shingles
Sellers Terms: Cash; Conventional; FHA; VA
Sewer: City Sewer/Connected
Stories: Three Level Split
Water: City Water/Connected
Room Information
| Room Name | Dimensions | Level |
| Fourth (4th) Bedroom | 11x11 | Lower |
| Patio | 18x18 | Main |
| Kitchen | 12x13 | Upper |
| Dining Room | 13x11 | Upper |
| Third (3rd) Bedroom | 11.6x12.9 | Lower |
| Family Room | 15x23.5 | Lower |
| Family Room | 17x17.6 | Main |
| Second (2nd) Bedroom | 10x13.5 | Upper |
| First (1st) Bedroom | 14x11.5 | Upper |
| Living Room | 16x13.6 | Upper |
Listing Office: Exp Realty, LLC.
Last Updated: May - 18 - 2024

The listing broker's offer of compensation is made only to participants of the MLS where the listing is filed.
The data relating to real estate for sale on this web site comes in part from the Broker Reciprocity SM Program of the Regional Multiple Listing Service of Minnesota, Inc. The information provided is deemed reliable but not guaranteed. Properties subject to prior sale, change or withdrawal. ©2024 Regional Multiple Listing Service of Minnesota, Inc All rights reserved.
