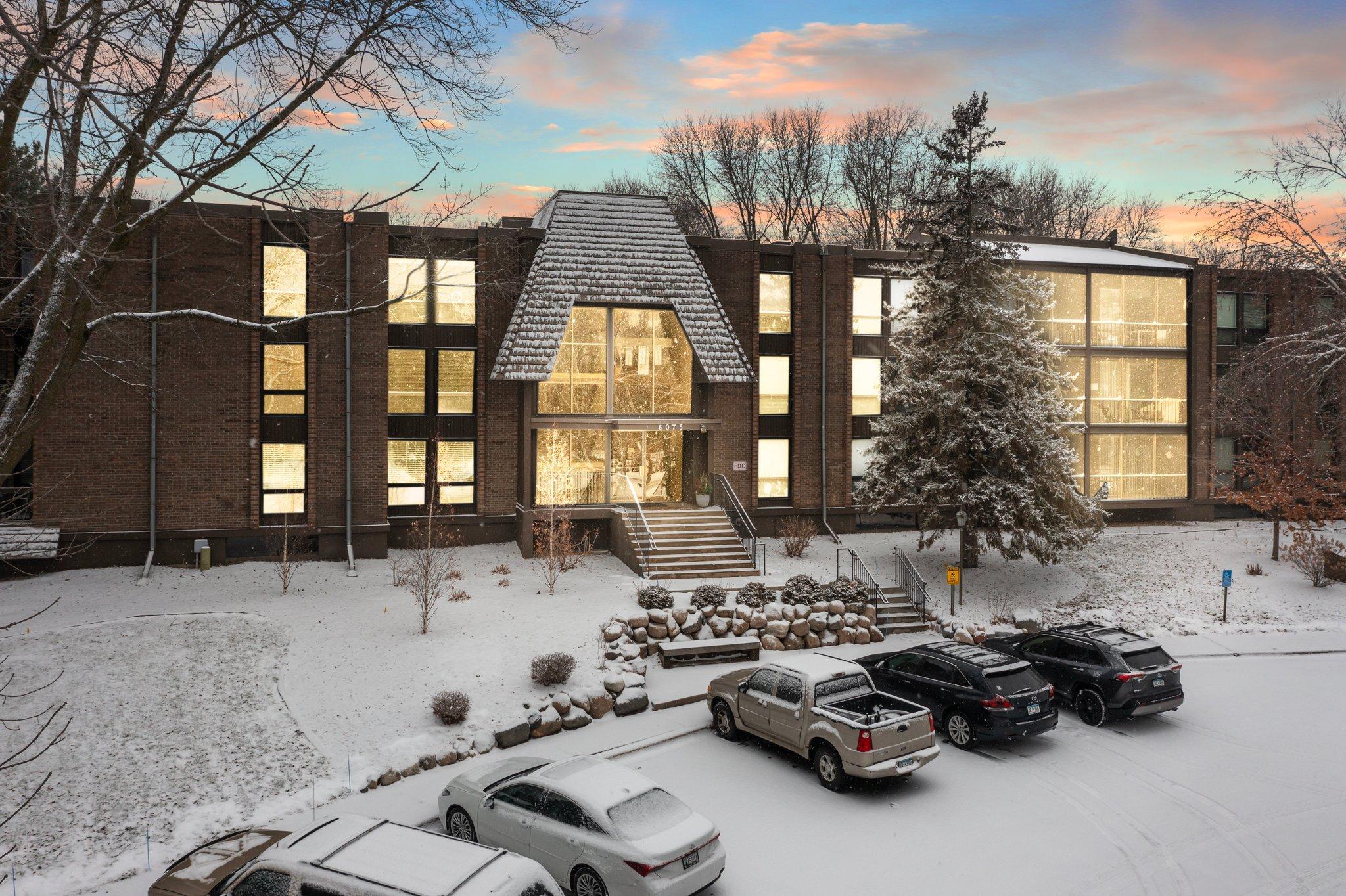$230,000
Edina, MN 55436
MLS# 6468315
Status: Closed
1 beds | 1 baths | 1026 sqft

1 / 41









































Property Description
This is the Edina West top floor condo you've been waiting for! A truly stunning unit, it features a 13-foot vaulted and beamed ceiling, an elegant gas fireplace, a screened balcony that overlooks the expansive green space plus in-unit laundry and a storage room. Spacious rooms, sunshine, fresh paint, new flooring, window blinds and hallway carpet are especially inviting while the cozy office and vanity sink in the bedroom add unique charm. The unsurpassed resort-like amenities at Edina West include indoor/outdoor pools, indoor/outdoor ball courts, fitness and work-out rooms, a hot tub, saunas, two party rooms and underground parking complete with carwash. Conveniently located and move-in ready.
Details
None
MLSID: RMLS
Contract Information
Digitally Altered Photos: No
Status: Closed
Off Market Date: 2024-04-04
Contingency: None
Current Price: $230,000
Closed Date: 2024-04-29
Original List Price: 230000
Sales Close Price: 230000
ListPrice: 230000
List Date: 2024-01-11
Owner is an Agent?: No
Auction?: No
Office/Member Info
Association: MAAR
General Property Information
Assoc Mgmt Co. Phone #: 952-922-5575
Association Fee Frequency: Monthly
Association Mgmt Co. Name: Gassen
Common Wall: Yes
Lot Measurement: Acres
Manufactured Home?: No
Multiple PIDs?: No
New Development: No
Number of Fireplaces: 1
Year Built: 1975
Yearly/Seasonal: Yearly
Zoning: Residential-Multi-Family
Bedrooms: 1
Baths Total: 1
Bath Full: 1
Main Floor Total SqFt: 1026
Above Grd Total SqFt: 1026
Total SqFt: 1026
Total Finished Sqft: 1026.00
FireplaceYN: Yes
Style: (CC) Low Rise (3- Levels)
Foundation Size: 1026
Association Fee: 619
Garage Stalls: 1
Assessment Pending: Unknown
Location, Tax and Other Information
AssocFeeYN: Yes
Legal Description: CONDO NO 0029 EDINA WEST CONDO APT NO 301 AND APT NO G22
Listing City: Edina
Map Page: 119
Municipality: Edina
Rental License?: No
School District Phone: 952-988-4000
House Number: 6075
Street Name: Lincoln
Street Suffix: Drive
County Abbreviation: 301
Unit Number: 301
Postal City: Edina
County: Hennepin
State: MN
Zip Code: 55436
Zip Plus 4: 2931
Property ID Number: 3111721330419
Complex/Dev/Subdivision: Condo 0029 Edina West Condo
Tax Year: 2023
In Foreclosure?: No
Tax Amount: 1833
Potential Short Sale?: No
Lender Owned?: No
Directions & Remarks
Public Remarks: This is the Edina West top floor condo you've been waiting for! A truly stunning unit, it features a 13-foot vaulted and beamed ceiling, an elegant gas fireplace, a screened balcony that overlooks the expansive green space plus in-unit laundry and a storage room. Spacious rooms, sunshine, fresh paint, new flooring, window blinds and hallway carpet are especially inviting while the cozy office and vanity sink in the bedroom add unique charm. The unsurpassed resort-like amenities at Edina West include indoor/outdoor pools, indoor/outdoor ball courts, fitness and work-out rooms, a hot tub, saunas, two party rooms and underground parking complete with carwash. Conveniently located and move-in ready.
Directions: 169 to Londonderry Drive, south on Lincoln Drive. 6075 is the first building. Use main entrance.
Assessments
Tax With Assessments: 1833
Building Information
Finished SqFt Above Ground: 1026
Lease Details
Land Leased: Not Applicable
Miscellaneous Information
DP Resource: Yes
Homestead: Yes
Ownership
Fractional Ownership: No
Public Survey Info
Range#: 21
Section#: 31
Township#: 117
Property Features
Accessible: Accessible Elevator Installed
Air Conditioning: Central
Amenities Shared: Car Wash; Elevator(s); Hot Tub; Lobby; Sauna; Tennis Courts
Amenities Unit: Balcony; Hardwood Floors; Primary Bedroom Walk-In Closet; Vaulted Ceiling(s)
Appliances: Dishwasher; Dryer; Microwave; Range; Refrigerator; Washer
Association Fee Includes: Building Exterior; Cable TV; Gas; Internet; Lawn Care; Outside Maintenance; Parking Space; Professional Mgmt; Recreation Facility; Sanitation; Shared Amenities; Snow Removal; Water
Basement: None
Bath Description: Main Floor Full Bath; Other
Construction Status: Previously Owned
Dining Room Description: Separate/Formal Dining Room
Exterior: Brick/Stone
Financing Terms: Cash
Fireplace Characteristics: Gas Burning; Living Room
Fuel: Natural Gas
Heating: Hot Water; Radiator
Laundry: In Unit
Parking Characteristics: Guest Parking; Parking Garage; Underground Garage
Pool Description: Indoor; Outdoor
Restriction/Covenants: Mandatory Owners Assoc; Pets - Cats Allowed; Pets - Dogs Allowed; Pets - Number Limit; Pets - Weight/Height Limit; Rental Restrictions May Apply
Roof: Age 8 Years or Less
Sellers Terms: Cash; Conventional
Sewer: City Sewer/Connected
Shared Rooms: Amusement/Party Room; Club House; Exercise Room
Stories: One
Water: City Water/Connected
Room Information
| Room Name | Dimensions | Level |
| Office | 8x5 | Main |
| First (1st) Bedroom | 19x11 | Main |
| Kitchen | 10x7 | Main |
| Dining Room | 10x10 | Main |
| Living Room | 18x14 | Main |
| Foyer | 5x5 | Main |
Listing Office: Lakes Area Realty
Last Updated: May - 07 - 2024

The listing broker's offer of compensation is made only to participants of the MLS where the listing is filed.
The data relating to real estate for sale on this web site comes in part from the Broker Reciprocity SM Program of the Regional Multiple Listing Service of Minnesota, Inc. The information provided is deemed reliable but not guaranteed. Properties subject to prior sale, change or withdrawal. ©2024 Regional Multiple Listing Service of Minnesota, Inc All rights reserved.
