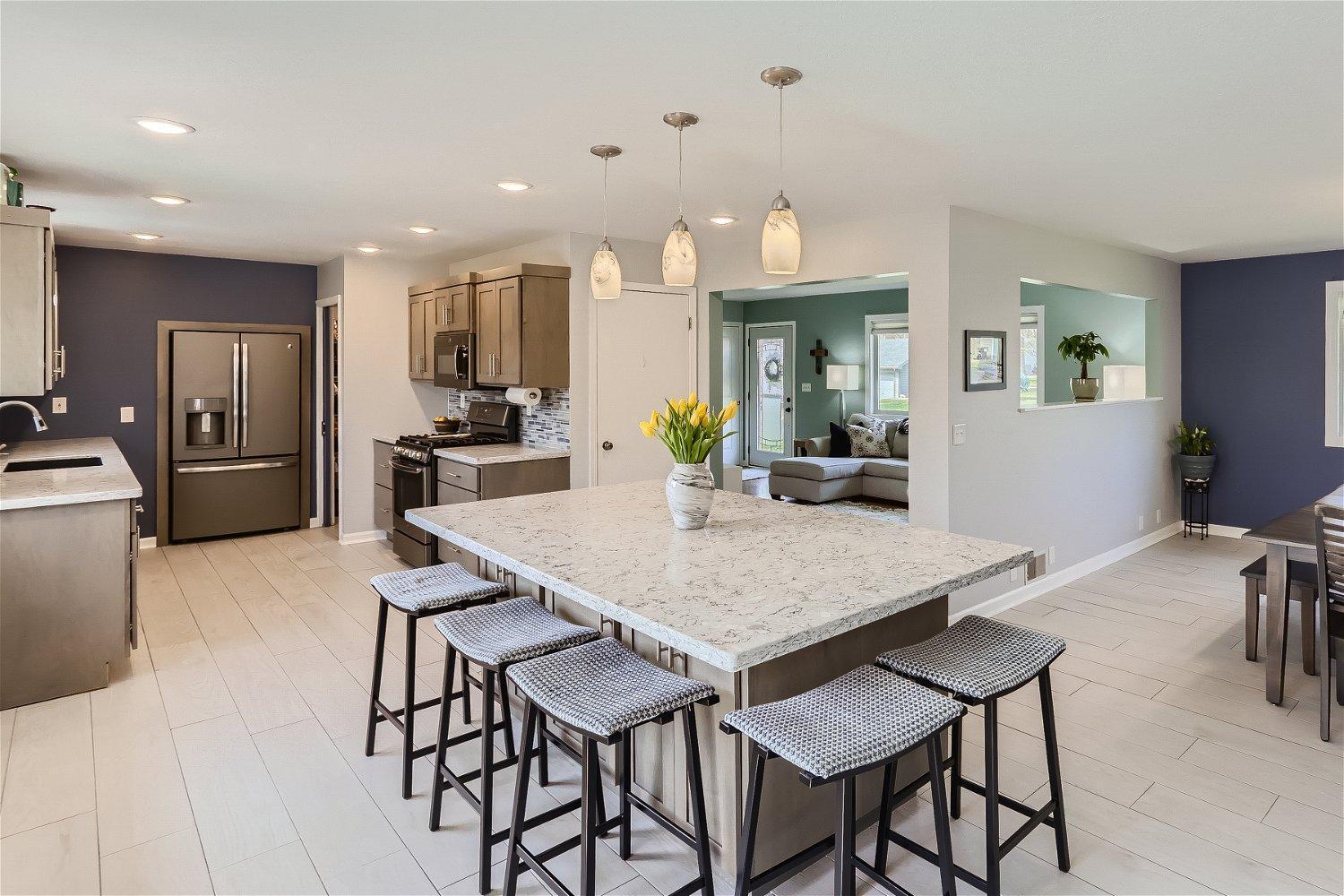$449,900
Hudson, WI 54016
MLS# 6519194
Status: Pending
4 beds | 2 baths | 2150 sqft

1 / 30






























Property Description
Rarely do you find a home with such impeccable updates! Double lot, almost half an acre, minutes from Mallalieu Lake and downtown Hudson. As you step inside, the spacious living room welcomes you, seamlessly flowing into the kitchen and dining area—perfect for entertaining. The kitchen boasts a modern design with SS appliances, quartz countertops, and a large island. The main floor features 2 bedrooms, main bedroom’s luxurious walk-in closet feels like a private retreat. The LL features two additional bedrooms, a dry bar and a tastefully updated bathroom. Outside, discover an extra-large yard that’s a true oasis. Imagine evenings on the custom patio, gathered around the firepit. And for car enthusiasts, the 3-car garage provides ample space for vehicles and hobbies alike. This home has been meticulously remodeled and maintained, with every detail considered. From top to bottom, no area was missed—it’s essentially a brand-new home waiting for you to make memories.
Details
Contract Information
Digitally Altered Photos: No
Status: Pending
Off Market Date: 2024-05-12
Contingency: None
Current Price: $449,900
Original List Price: 449900
ListPrice: 449900
List Date: 2024-04-29
Owner is an Agent?: No
Auction?: No
Office/Member Info
Association: WWRA
General Property Information
Common Wall: No
Lot Measurement: Acres
Manufactured Home?: No
Multiple PIDs?: Yes
New Development: No
Year Built: 1965
Yearly/Seasonal: Yearly
Zoning: Residential-Single Family
Bedrooms: 4
Baths Total: 2
Bath Full: 1
Bath Three Quarters: 1
Main Floor Total SqFt: 1350
Above Grd Total SqFt: 1350
Below Grd Total SqFt: 800
Total SqFt: 2150
Total Finished Sqft: 2150.00
FireplaceYN: No
Style: (SF) Single Family
Foundation Size: 1200
Garage Stalls: 3
Lot Dimensions: 120x70,130x84
Acres: 0.46
Assessment Pending: Unknown
Location, Tax and Other Information
AssocFeeYN: No
Legal Description: W 100' OF LOT 17 PERSELLS' ADD VIL NH ASSESS WITH P462H
Listing City: Hudson
Map Page: 111
Municipality: Hudson
School District Phone: 715-377-3700
House Number: 612
Street Name: Michaelson
Street Suffix: Street
Street Direction Suffix: N
Postal City: Hudson
County: St. Croix
State: WI
Zip Code: 54016
Zip Plus 4: 2343
Property ID Number: 161107290000
Complex/Dev/Subdivision: Persells Add
Tax Year: 2024
In Foreclosure?: No
Tax Amount: 3872
Potential Short Sale?: No
Lender Owned?: No
Directions & Remarks
Public Remarks: Rarely do you find a home with such impeccable updates! Double lot, almost half an acre, minutes from Mallalieu Lake and downtown Hudson. As you step inside, the spacious living room welcomes you, seamlessly flowing into the kitchen and dining area—perfect for entertaining. The kitchen boasts a modern design with SS appliances, quartz countertops, and a large island. The main floor features 2 bedrooms, main bedroom’s luxurious walk-in closet feels like a private retreat. The LL features two additional bedrooms, a dry bar and a tastefully updated bathroom. Outside, discover an extra-large yard that’s a true oasis. Imagine evenings on the custom patio, gathered around the firepit. And for car enthusiasts, the 3-car garage provides ample space for vehicles and hobbies alike. This home has been meticulously remodeled and maintained, with every detail considered. From top to bottom, no area was missed—it’s essentially a brand-new home waiting for you to make memories.
Directions: I94 to Hwy 35 North to North Hudson, East on Michaelson to home.
Additional Parcels Information
Property ID #2: 161103370000
Assessments
Tax With Assessments: 3872
Building Information
Finished SqFt Above Ground: 1350
Finished SqFt Below Ground: 800
Lease Details
Land Leased: Not Applicable
Miscellaneous Information
DP Resource: Yes
Homestead: Yes
Ownership
Fractional Ownership: No
Parking Characteristics
Garage Dimensions: 40x24
Garage Square Feet: 940
Public Survey Info
Range#: 20W
Section#: 13
Township#: 29N
Property Features
Accessible: None
Air Conditioning: Central
Appliances: Dishwasher; Dryer; Microwave; Range; Refrigerator; Stainless Steel Appliances; Washer
Basement: Egress Windows; Finished (Livable); Full; Storage Space; Tile Shower
Bath Description: Main Floor Full Bath; 3/4 Basement
Construction Status: Previously Owned
Dining Room Description: Separate/Formal Dining Room
Exterior: Vinyl
Family Room Characteristics: Lower Level
Fencing: Invisible
Fuel: Natural Gas
Heating: Forced Air
Laundry: In Unit
Lot Description: Irregular Lot; Tree Coverage - Light
Parking Characteristics: Detached Garage
Patio, Porch and Deck Features: Patio
Road Frontage: City Street
Roof: Asphalt Shingles
Sellers Terms: Cash; Conventional; Other
Sewer: City Sewer/Connected
Stories: One
Water: City Water/Connected
Room Information
| Room Name | Dimensions | Level |
| Fourth (4th) Bedroom | 11x11 | Lower |
| Office | 10x10 | Lower |
| Second (2nd) Bedroom | 13x11 | Main |
| Third (3rd) Bedroom | 13x13 | Lower |
| Kitchen | 13x10 | Main |
| First (1st) Bedroom | 13x13 | Main |
| Dining Room | 15x10 | Main |
| Family Room | 18x13 | Lower |
| Living Room | 19x12 | Main |
Listing Office: National Realty Guild
Last Updated: May - 12 - 2024

The listing broker's offer of compensation is made only to participants of the MLS where the listing is filed.
The data relating to real estate for sale on this web site comes in part from the Broker Reciprocity SM Program of the Regional Multiple Listing Service of Minnesota, Inc. The information provided is deemed reliable but not guaranteed. Properties subject to prior sale, change or withdrawal. ©2024 Regional Multiple Listing Service of Minnesota, Inc All rights reserved.
