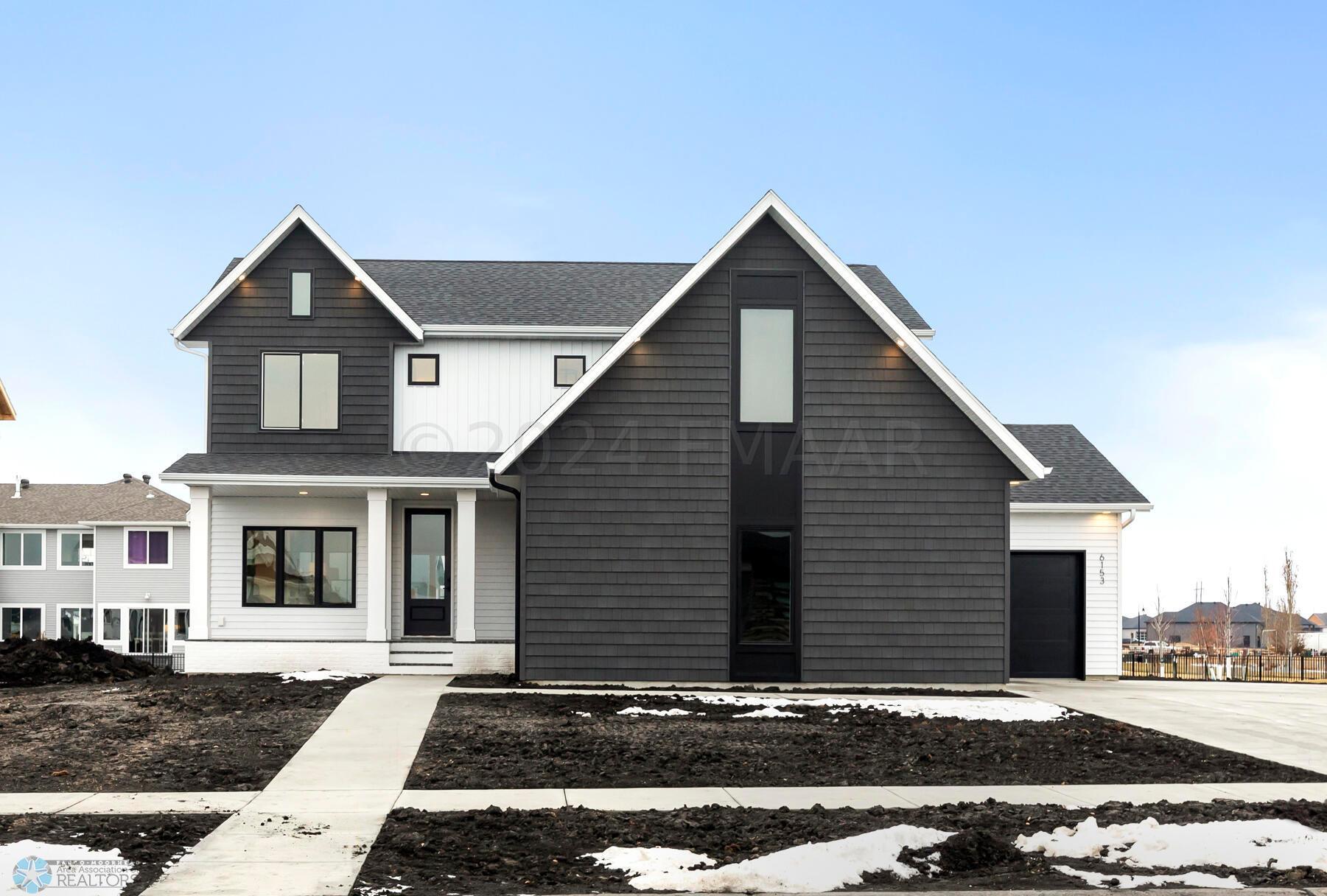$879,500
Fargo, ND 58104
MLS# 7428409
4 beds | 3 baths | 3931 sqft

1 / 31































Property Description
New ''Tenlee'' model home showcasing smart floor plan flow, elevated finishes, quality craftsmanship and detailed design. Enter into a 9' main floor, foyer with bench built in + 2 coat closets, open to the glass enclosed office, living room with floor to ceiling built ins + fireplace, trayed ceiling and beams, gourmet kitchen with a 10' double sided island + large walk in pantry, spacious informal dining space & mudroom with built ins + closet. Upstairs find 4 bedrooms, 2 high design bathrooms + loft with paneling for a secondary hang out space. Unfinished lower level offers lots of potential. The covered front porch, oversized 3 stall side load garage, black windows, steel siding + cement board details are sure to wow. Builder/ Broker
Details
Contract Information
Digitally Altered Photos: No
Exclusions: None
Status: Active
Contingency: None
Current Price: $879,500
Original List Price: 897700
ListPrice: 879500
List Date: 2024-01-05
Owner is an Agent?: Yes
Auction?: No
Office/Member Info
Association: FMR
General Property Information
Assoc Mgmt Co. Phone #: 701-356-0219
Association Fee Frequency: Annually
Association Mgmt Co. Name: Rocking Horse Farm HOA
Common Wall: No
Lot Measurement: Acres
Manufactured Home?: No
Multiple PIDs?: No
New Development: No
Number of Fireplaces: 1
Year Built: 2023
Yearly/Seasonal: Yearly
Zoning: Residential-Single Family
Bedrooms: 4
Baths Total: 3
Bath Full: 2
Bath Half: 1
Main Floor Total SqFt: 1309
Above Grd Total SqFt: 2622
Below Grd Total SqFt: 1309
Total SqFt: 3931
Below Grade Unfinished Area: 1309
Total Finished Sqft: 2622.00
FireplaceYN: Yes
Style: (SF) Single Family
Foundation Size: 1309
Association Fee: 456
Garage Stalls: 3
Lot Dimensions: 85'f, 98'b, 141's, 155's
Acres: 0.31
Location, Tax and Other Information
AssocFeeYN: Yes
High School: West Fargo Sheyenne
Legal Description: Lot 5 Block 3 Rocking Horse Farm 2nd
Map Page: 999
Municipality: Fargo
House Number: 6153
Street Name: 49
Street Suffix: Avenue
Street Direction Suffix: S
Postal City: Fargo
Country: US
County: Cass
State: ND
Zip Code: 58104
Map Coordinate Source: RETS
Property ID Number: 01855900820000
Square Footage Source: Builder
Complex/Dev/Subdivision: Rocking Horse Farm 2nd
Tax Year: 2023
In Foreclosure?: No
Tax Amount: 1045.28
Potential Short Sale?: No
Lender Owned?: No
Directions & Remarks
Public Remarks: New ''Tenlee'' model home showcasing smart floor plan flow, elevated finishes, quality craftsmanship and detailed design. Enter into a 9' main floor, foyer with bench built in + 2 coat closets, open to the glass enclosed office, living room with floor to ceiling built ins + fireplace, trayed ceiling and beams, gourmet kitchen with a 10' double sided island + large walk in pantry, spacious informal dining space & mudroom with built ins + closet. Upstairs find 4 bedrooms, 2 high design bathrooms + loft with paneling for a secondary hang out space. Unfinished lower level offers lots of potential. The covered front porch, oversized 3 stall side load garage, black windows, steel siding + cement board details are sure to wow. Builder/ Broker
Assessments
Assessment Balance: 41088
Assessment Installment: 3352
Drain Assessment: 594.13
Tax With Assessments: 4939
Builder Information
Builder ID: 77648
Builder License Number: 38728
Builder Name: KRUEGER CONSTRUCTION, INC.
Building Information
Finished SqFt Above Ground: 2622
Lease Details
Land Leased: Not Applicable
Miscellaneous Information
Homestead: No
Ownership
Fractional Ownership: No
Property Features
Accessible: None
Air Conditioning: Central
Amenities Unit: Kitchen Center Island; Pantry; Primary Bedroom Walk-In Closet; Tile Floors
Appliances: Dishwasher; Disposal; Microwave; Range; Tankless Water Heater; Wall Oven
Association Fee Includes: Other
Basement: Poured Concrete
Bath Description: Double Sink; Private Primary; Jetted Tub
Construction Status: Completed New Construction
Dining Room Description: Breakfast Area
Exterior: Brick/Stone; Fiber Board; Metal
Fencing: Partial
Fireplace Characteristics: Gas Burning
Flooring: Laminate
Fuel: Natural Gas
Heating: Forced Air
Laundry: Upper Level
Lock Box Type: Supra
Parking Characteristics: Attached Garage
Possession: At Closing
Roof: Architectural Shingle
Sewer: City Sewer/Connected
Showing Requirements: Appointment Only; Showing Service
Stories: Two
Water: City Water/Connected; Rural/Municipality
Room Information
| Room Name | Level |
| Dining Room | Main |
| Fifth (5th) Bedroom | Basement |
| Family Room | Basement |
| Fourth (4th) Bedroom | Second |
| First (1st) Bedroom | Second |
| Kitchen | Main |
| Living Room | Main |
| Laundry | Second |
| Second (2nd) Bedroom | Second |
| Third (3rd) Bedroom | Second |
| Sixth (6th) Bedroom | Basement |
| Den | Main |
| Foyer | Main |
| Loft | Second |
Listing Office: Castle Realty, Inc.
Last Updated: May - 14 - 2024

The listing broker's offer of compensation is made only to participants of the MLS where the listing is filed.
The data relating to real estate for sale on this web site comes in part from the Broker Reciprocity SM Program of the Regional Multiple Listing Service of Minnesota, Inc. The information provided is deemed reliable but not guaranteed. Properties subject to prior sale, change or withdrawal. ©2024 Regional Multiple Listing Service of Minnesota, Inc All rights reserved.
