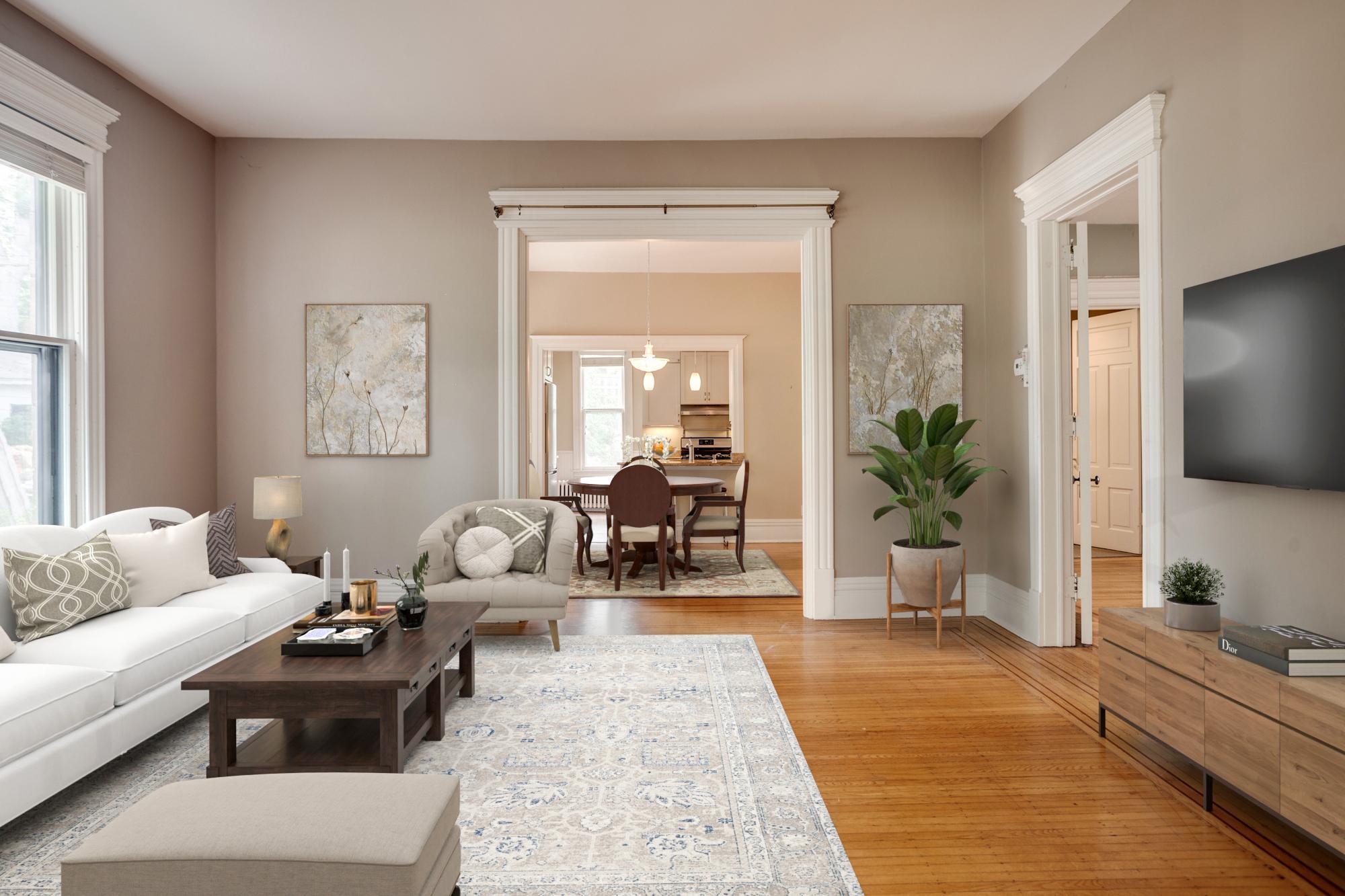$650,000
Minneapolis, MN 55405
MLS# 6525915
5 beds | 3 baths | 4548 sqft

1 / 37





































Property Description
Stone and clapboard 1888 home has been beautifully preserved and cared for by the same owner for decades. Generous front porch leads to the grand foyer with exquisite staircase. This home is full of original architectural details. Large entertaining spaces and flexible floorplans. Thought and attention to historic detail is evident in all the updates. Kitchens with island seating and crisp modern baths. Oversized windows throughout offering light filled rooms. Full walk-up third floor just waiting to be finished. Wonderful outdoor spaces, fully landscaped yard loaded with perennials. Right across the street from the Bryn Mawr Meadows Park with sweeping views of downtown Minneapolis. Charming open side porch that leads to the private and tranquil backyard with beautiful gardens and patio area. Incredible location - walk to shops, stores, near parks, trails, easy access to highways, and will be walkable to the Southwest LRT. Rare opportunity in sought after Bryn Mawr.
Details
Documents
Contract Information
Digitally Altered Photos: No
Status: Active
Contingency: None
Current Price: $650,000
Original List Price: 650000
ListPrice: 650000
List Date: 2024-04-25
Owner is an Agent?: No
Auction?: No
Office/Member Info
Association: MAAR
General Property Information
Lot Measurement: Acres
Multiple PIDs?: No
Owner Occupied: No
Year Built: 1888
Yearly/Seasonal: Yearly
Zoning: Residential-Multi-Family
Bedrooms: 5
Baths Total: 3
Main Floor Total SqFt: 1520
Above Ground SqFt: 3028
Below Grd Total SqFt: 1520
Total SqFt: 4548
Foundation Size: 1520
Style: (MF) Duplex Up and Down
Total Finished Sqft: 3028.00
Lot Dimensions: 50x167
Acres: 0.17
Assessment Pending: Unknown
Location, Tax and Other Information
Legal Description: LOT 024 BLOCK 010 BRYN MAWR
Listing City: Minneapolis
Map Page: 106
Municipality: Minneapolis
School District Phone: 612-668-0000
House Number: 618
Street Name: Morgan
Street Suffix: Avenue
Street Direction Suffix: S
Postal City: Minneapolis
County: Hennepin
State: MN
Zip Code: 55405
Zip Plus 4: 2034
Property ID Number: 2802924230012
Complex/Dev/Subdivision: Bryn Mawr
Tax Year: 2024
In Foreclosure?: No
Tax Amount: 8874
Potential Short Sale?: No
Lender Owned?: No
Directions & Remarks
Public Remarks: Stone and clapboard 1888 home has been beautifully preserved and cared for by the same owner for decades. Generous front porch leads to the grand foyer with exquisite staircase. This home is full of original architectural details. Large entertaining spaces and flexible floorplans. Thought and attention to historic detail is evident in all the updates. Kitchens with island seating and crisp modern baths. Oversized windows throughout offering light filled rooms. Full walk-up third floor just waiting to be finished. Wonderful outdoor spaces, fully landscaped yard loaded with perennials. Right across the street from the Bryn Mawr Meadows Park with sweeping views of downtown Minneapolis. Charming open side porch that leads to the private and tranquil backyard with beautiful gardens and patio area. Incredible location - walk to shops, stores, near parks, trails, easy access to highways, and will be walkable to the Southwest LRT. Rare opportunity in sought after Bryn Mawr.
Directions: Cedar Lake Road, east on Morgan Ave S.
Assessments
Tax With Assessments: 8874
Building Information
Finished SqFt Above Ground: 3028
Lease Details
Land Leased: Not Applicable
Miscellaneous Information
DP Resource: Yes
Homestead: Yes
Ownership
Fractional Ownership: No
Public Survey Info
Range#: 24
Section#: 28
Township#: 29
Unit 1
Furnished?: N
Leased?: N
Unit Number: 1
# of Fireplaces: 2
Finished SqFt: 1360
Full Baths: 1
No. of Units Like This: 1
Total Baths: 1
Total Bedrooms: 2
Total Rooms: 5
Unit 2
Furnished?: N
Leased?: N
Unit Number: 2
# of Fireplaces: 1
3/4 Baths: 1
Finished SqFt: 1392
Full Baths: 1
No. of Units Like This: 1
Total Baths: 2
Total Bedrooms: 3
Total Rooms: 5
Unit Details
Total Units: 2
Property Features
Accessible: None
Amenities Shared: Common Garden; Porch
Assumable Loan: Not Assumable
Basement: Stone
Construction Status: Previously Owned
Electric: Circuit Breakers
Exterior: Brick/Stone; Cedar
Fencing: Partial
Fuel: Natural Gas
Heating: Boiler
Lot Description: Public Transit (w/in 6 blks); Tree Coverage - Medium
No. of Ranges: Two
No. of Refrigerators: Two
Owner Pays: Fuel; Other; Taxes; Trash Collection; Water
Parking Characteristics: Driveway - Concrete; Uncovered/Open
Road Frontage: City Street; Curbs; Paved Streets; Sidewalks; Storm Sewer; Street Lights
Roof: Asphalt Shingles; Pitched
Sellers Terms: Cash; Conventional
Sewer: City Sewer/Connected
Stories: Two
Tenant Pays: Electricity
Unit 1 Amenities: Ceiling Fan(s); Hardwood Floors; Kitchen Window; Main Floor Primary Bedroom; Natural Woodwork; Paneled Doors; Porch
Unit 1 Appliances: Stainless Steel Appliances; Dishwasher; Dryer; Exhaust Fan/Hood; Range; Refrigerator; Washer
Unit 1 Bath Description: Main Floor Full Bath
Unit 1 Cooling: None
Unit 1 Dining Room Description: Breakfast Area; Informal Dining Room; Separate/Formal Dining Rm
Unit 1 Family Room Characteristics: Main Level
Unit 1 Fireplace Char: Decorative; Living Room; Primary Bedroom
Unit 1 Special Search: Main Floor Bedroom
Unit 2 Amenities: Ceiling Fan(s); Hardwood Floors; Kitchen Center Island; Kitchen Window
Unit 2 Appliances: Stainless Steel Appliances; Dishwasher; Exhaust Fan/Hood; Range; Refrigerator
Unit 2 Bath Description: 3/4 Primary; Bathroom Ensuite; Private Primary; Upper Level 3/4 Bath; Upper Level Full Bath; Walk-In Shower Stall
Unit 2 Cooling: None
Unit 2 Dining Room Description: Eat In Kitchen
Unit 2 Fireplace Char: Decorative
Unit 2 Special Search: 2nd Floor Laundry; All Living Fac. on One Level
Water: City Water/Connected
Listing Office: Edina Realty, Inc.
Last Updated: May - 01 - 2024

The listing broker's offer of compensation is made only to participants of the MLS where the listing is filed.
The data relating to real estate for sale on this web site comes in part from the Broker Reciprocity SM Program of the Regional Multiple Listing Service of Minnesota, Inc. The information provided is deemed reliable but not guaranteed. Properties subject to prior sale, change or withdrawal. ©2024 Regional Multiple Listing Service of Minnesota, Inc All rights reserved.

 Main Level Unit
Main Level Unit