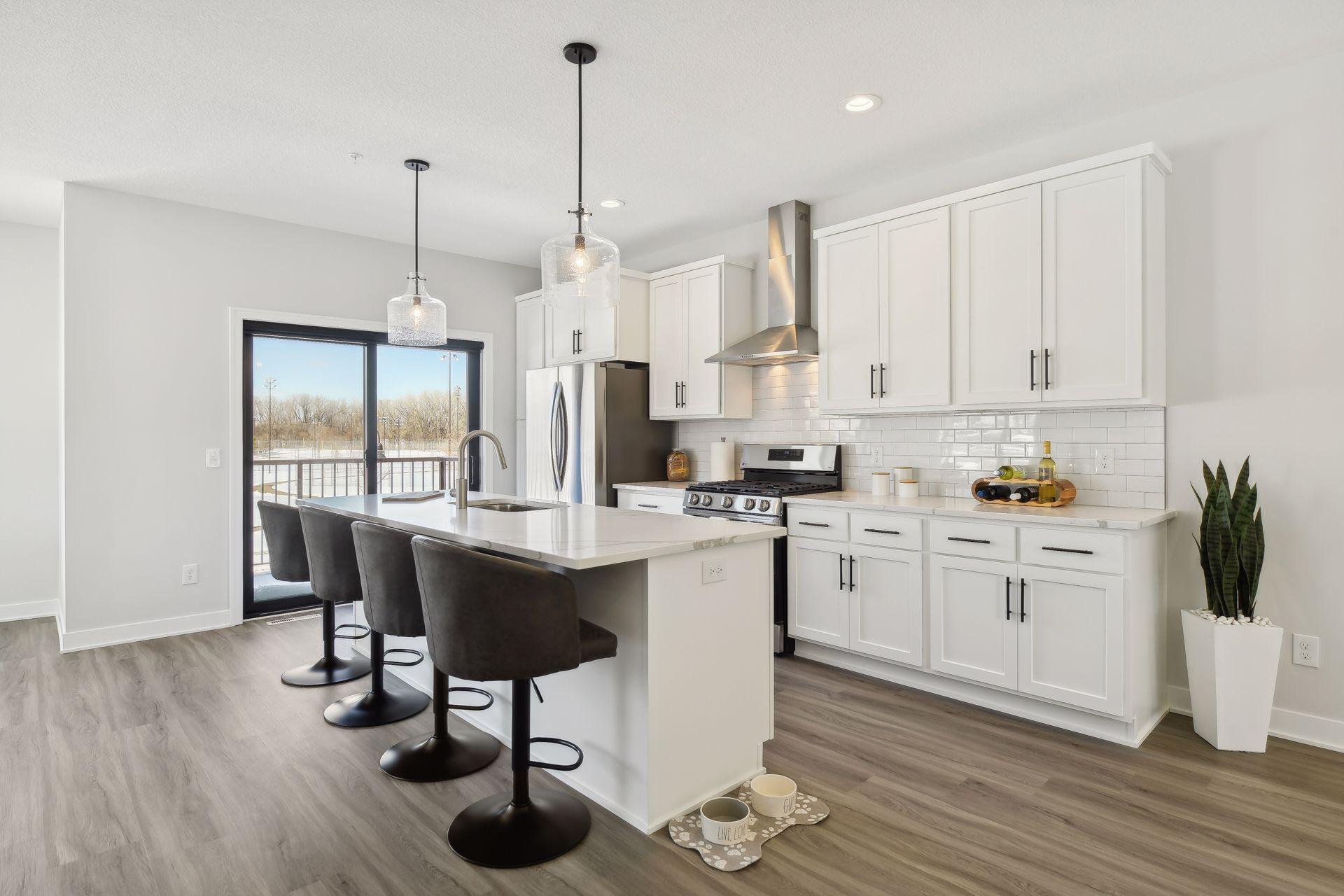$509,900
Richfield, MN 55423
MLS# 6508587
3 beds | 3 baths | 1562 sqft

1 / 35



































Open House (05/22/2024 - 4:00 pm - 6:00 pm)
Property Description
4.99% 30YR FIXED RATE FINANCING INCENTIVE THROUGH THE PROJECT LENDER. Restrictions Apply. The RF64 Luxury Townhome Development has reached completion. Only a few brand-new units remain. All are premium units (End Units / Park Views) RF64 is the new urban living development that is centrally located in convenient Richfield. With easy accessibility for any commute and retail proximity for any need, RF64 is truly a neighborhood reimagined. Pictures are of a previous model. Finishes in the remaining units include Calcutta Quartz countertops, LVP flooring, Closet Organizer Systems, Blinds Package, Barn Doors & Finished Garage. This unit is situated on a premium lot within the development that has unobstructed park views!
Details
None
Maximum Price: 529900
Minimum Price: 484900
MLSID: RMLS
Contract Information
Digitally Altered Photos: No
Status: Active
Contingency: None
Current Price: $509,900
Original List Price: 509900
ListPrice: 509900
List Date: 2024-03-25
Owner is an Agent?: Yes
Auction?: No
Office/Member Info
Association: MAAR
General Property Information
Assoc Mgmt Co. Phone #: 952-277-2700
Association Fee Frequency: Monthly
Association Mgmt Co. Name: First Service
Common Wall: Yes
Lot Measurement: Acres
Manufactured Home?: No
Multiple PIDs?: No
New Development: Yes
Number of Fireplaces: 1
Year Built: 2023
Yearly/Seasonal: Yearly
Zoning: Residential-Multi-Family
Bedrooms: 3
Baths Total: 3
Bath Full: 1
Bath Three Quarters: 1
Bath Half: 1
Main Floor Total SqFt: 1652
Above Grd Total SqFt: 1562
Total SqFt: 1562
Total Finished Sqft: 1562.00
Style: (TH) Side x Side
Foundation Size: 714
Association Fee: 362
Garage Stalls: 2
Lot Dimensions: 30.5 X 47.5
Acres: 0.03
Location, Tax and Other Information
AssocFeeYN: Yes
Legal Description: TBD
Map Page: 120
Municipality: Richfield
Rental License?: No
School District Phone: 612-798-6010
House Number: 6305
Street Name: 16th
Street Suffix: Avenue
Street Direction Suffix: S
Postal City: Richfield
County: Hennepin
State: MN
Zip Code: 55423
Property ID Number: 2602824110116
Tax Year: 2023
In Foreclosure?: No
Tax Amount: 5500
Potential Short Sale?: No
Lender Owned?: No
Directions & Remarks
Public Remarks: 4.99% 30YR FIXED RATE FINANCING INCENTIVE THROUGH THE PROJECT LENDER. Restrictions Apply. The RF64 Luxury Townhome Development has reached completion. Only a few brand-new units remain. All are premium units (End Units / Park Views) RF64 is the new urban living development that is centrally located in convenient Richfield. With easy accessibility for any commute and retail proximity for any need, RF64 is truly a neighborhood reimagined. Pictures are of a previous model. Finishes in the remaining units include Calcutta Quartz countertops, LVP flooring, Closet Organizer Systems, Blinds Package, Barn Doors & Finished Garage. This unit is situated on a premium lot within the development that has unobstructed park views!
Directions: Take 66th to 16th Ave S (North) 1 block to site.
Assessments
Tax With Assessments: 5500
Builder Information
Builder ID: 4853
Builder License Number: 446156
Builder Name: LUCID BUILDERS
Building Information
Finished SqFt Above Ground: 1562
Lease Details
Land Leased: Not Applicable
Miscellaneous Information
Community Name: RF64
DP Resource: Yes
Homestead: No
Model Information
Hours Model Open: By app.
Model Location: 6301 16th Ave S
Model Phone: 651-442-2484
Ownership
Fractional Ownership: No
Parking Characteristics
Garage Door Height: 7
Garage Square Feet: 500
Unit Details
Total Units Available: 64
Total Units Sold: 47
Property Features
Accessible: None
Air Conditioning: Central
Amenities Shared: In-Ground Sprinkler System
Appliances: Dishwasher; Exhaust Fan/Hood; Microwave; Range; Refrigerator
Approved Financing: FHA; VA
Association Fee Includes: Building Exterior; Hazard Insurance; Outside Maintenance; Professional Mgmt; Sanitation; Snow/Lawn Care; Other
Basement: None
Bath Description: Upper Level 1/2 Bath; Upper Level Full Bath; Private Primary; Bathroom Ensuite
Construction Status: Completed New Construction
Dining Room Description: Eat In Kitchen; Informal Dining Room; Kitchen/Dining Room
Electric: Circuit Breakers
Exterior: Brick/Stone; Cement Board
Fuel: Natural Gas
Heating: Forced Air
Parking Characteristics: Garage Door Opener; Insulated Garage; Tuckunder Garage
Restriction/Covenants: Rental Restrictions May Apply
Roof: Asphalt Shingles
Sellers Terms: Cash; Conventional; FHA; VA
Sewer: City Sewer/Connected
Stories: More Than 2 Stories
Townhouse Characteristics: Multi-Level
Water: City Water/Connected
Room Information
| Room Name | Dimensions | Level |
| First (1st) Bedroom | 12 X 12 | Third |
| Kitchen | 15 X 10 | Upper |
| Third (3rd) Bedroom | 11 X 11 | Third |
| Second (2nd) Bedroom | 12 X 10 | Third |
| Dining Room | 11 X 12 | Upper |
| Living Room | 13.5 X 15 | Upper |
Listing Office: Realty Executives Associates
Last Updated: May - 18 - 2024

The listing broker's offer of compensation is made only to participants of the MLS where the listing is filed.
The data relating to real estate for sale on this web site comes in part from the Broker Reciprocity SM Program of the Regional Multiple Listing Service of Minnesota, Inc. The information provided is deemed reliable but not guaranteed. Properties subject to prior sale, change or withdrawal. ©2024 Regional Multiple Listing Service of Minnesota, Inc All rights reserved.
