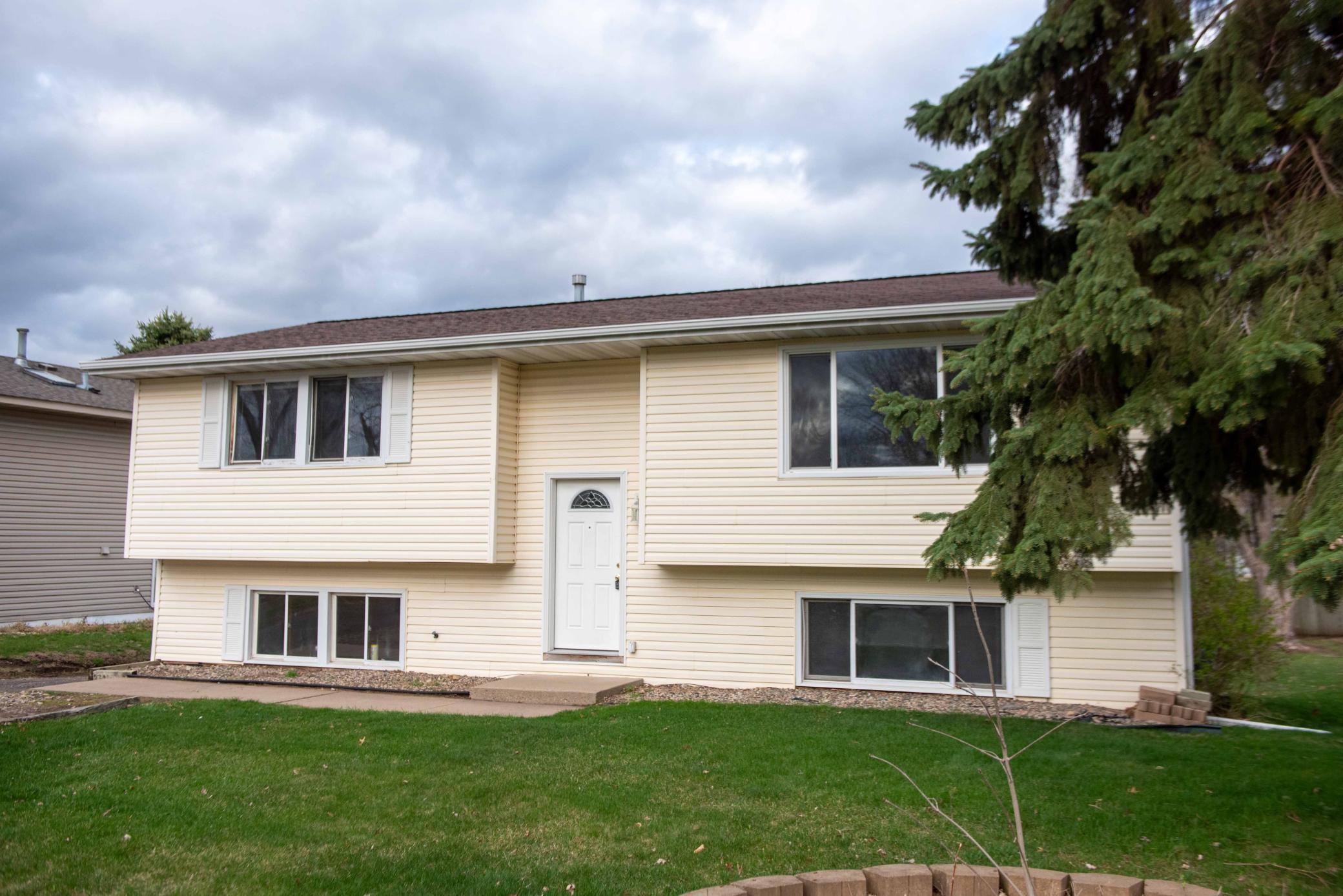$339,900
Inver Grove Heights, MN 55076
MLS# 6521881
Status: Pending
3 beds | 2 baths | 1685 sqft

1 / 20




















Property Description
Spacious home has so much to offer! Step into the foyer and main living areas: Living Room, Kitchen and Dining Space, all with hardwood hickory flooring, walk-out to expansive deck & 2 main floor bedrooms. Freshly remodeled Kitchen features ample custom hickory cabinets, granite countertops, stainless steel appliances and great design that opens to informal dining with many built-in cabinets & wine rack. Looking for an "in-Law suite?" The lower level features a separate entrance off the patio, additional kitchen, living room, bedroom & bathroom that has been fully renovated, making it suitable for guests, in-laws, or even potential income! Enjoy grilling off the deck, entertain on the patio, play in the partially fenced yard. The large insulated, heated & cooled garage w/220 AMP service is perfect for a mechanic, workshop, or home-based business. There are 2 large sheds for additional storage. Some windows have been replaced, build your own equity, ready for your finishing touches!
Details
Contract Information
Digitally Altered Photos: No
Status: Pending
Off Market Date: 2024-04-29
Contingency: None
Current Price: $339,900
Original List Price: 339900
ListPrice: 339900
List Date: 2024-04-18
Owner is an Agent?: No
Auction?: No
Office/Member Info
Association: SPAAR
General Property Information
Common Wall: No
Lot Measurement: Acres
Manufactured Home?: No
Multiple PIDs?: No
New Development: No
Year Built: 1986
Yearly/Seasonal: Yearly
Zoning: Residential-Single Family
Bedrooms: 3
Baths Total: 2
Bath Full: 1
Bath Three Quarters: 1
Main Floor Total SqFt: 1080
Above Grd Total SqFt: 1080
Below Grd Total SqFt: 605
Total SqFt: 1685
Total Finished Sqft: 1685.00
Style: (SF) Single Family
Foundation Size: 1080
Garage Stalls: 2
Lot Dimensions: 65X150
Acres: 0.23
Assessment Pending: Unknown
Location, Tax and Other Information
AssocFeeYN: No
Legal Description: L6 + NO 25' OFL7,B8,+ W1/2 VAC ALLEY, IG FACTORY ADD
Listing City: Inver Grove Heights
Map Page: 137
Municipality: Inver Grove Heights
School District Phone: 651-306-7800
House Number: 6344
Street Name: Crosby
Street Suffix: Avenue
Postal City: Inver Grove Heights
Country: US
County: Dakota
State: MN
Zip Code: 55076
Zip Plus 4: 1702
Property ID Number: 203650008070
Tax Year: 2024
In Foreclosure?: No
Tax Amount: 2856.4
Potential Short Sale?: No
Lender Owned?: No
Directions & Remarks
Public Remarks: Spacious home has so much to offer! Step into the foyer and main living areas: Living Room, Kitchen and Dining Space, all with hardwood hickory flooring, walk-out to expansive deck & 2 main floor bedrooms. Freshly remodeled Kitchen features ample custom hickory cabinets, granite countertops, stainless steel appliances and great design that opens to informal dining with many built-in cabinets & wine rack. Looking for an "in-Law suite?" The lower level features a separate entrance off the patio, additional kitchen, living room, bedroom & bathroom that has been fully renovated, making it suitable for guests, in-laws, or even potential income! Enjoy grilling off the deck, entertain on the patio, play in the partially fenced yard. The large insulated, heated & cooled garage w/220 AMP service is perfect for a mechanic, workshop, or home-based business. There are 2 large sheds for additional storage. Some windows have been replaced, build your own equity, ready for your finishing touches!
Directions: 70th East to Dawn/ North to 63rd/ West to Crosby/ South to home.
Assessments
Assessment Balance: 1073.6
Tax With Assessments: 3830
Building Information
Finished SqFt Above Ground: 1080
Finished SqFt Below Ground: 605
Lease Details
Land Leased: Not Applicable
Miscellaneous Information
DP Resource: Yes
Homestead: Yes
Ownership
Fractional Ownership: No
Parking Characteristics
Garage Square Feet: 572
Property Features
Accessible: None
Air Conditioning: Central
Amenities Unit: Deck; Hardwood Floors; Kitchen Window; Main Floor Primary Bedroom; Patio
Appliances: Dishwasher; Dryer; Furnace Humidifier; Gas Water Heater; Microwave; Range; Refrigerator; Stainless Steel Appliances; Washer; Water Softener - Owned
Basement: Finished (Livable); Full; Walkout
Bath Description: Main Floor Full Bath; Upper Level Full Bath; 3/4 Basement
Construction Status: Previously Owned
Dining Room Description: Kitchen/Dining Room
Exterior: Metal; Vinyl
Family Room Characteristics: Lower Level
Fencing: Partial
Fuel: Natural Gas
Heating: Forced Air
Laundry: Lower Level
Outbuildings: Storage Shed
Parking Characteristics: Detached Garage; Driveway - Asphalt; Garage Door Opener; Heated Garage; Insulated Garage
Patio, Porch and Deck Features: Covered; Deck; Patio
Road Frontage: Paved Streets
Second Unit: Existing In-Law w/Bath; Existing In-Law w/Kitchen
Sellers Terms: Cash; Conventional; FHA; VA
Sewer: City Sewer/Connected
Special Search: All Living Facilities on One Level; Main Floor Bedroom
Stories: Split Entry (Bi-Level)
Water: City Water/Connected
Room Information
| Room Name | Dimensions | Level |
| Deck | 14x12 | Main |
| Kitchen | 12x11 | Main |
| Patio | 22x11 | Lower |
| Laundry | 11x18 | Lower |
| Second (2nd) Bedroom | 11x10 | Main |
| Living Room | 16x13 | Main |
| Dining Room | 8x11 | Main |
| First (1st) Bedroom | 12x14 | Main |
| Family Room | 16x23 | Lower |
| Third (3rd) Bedroom | 14x11 | Lower |
Listing Office: Realty Group, LLC
Last Updated: April - 29 - 2024

The listing broker's offer of compensation is made only to participants of the MLS where the listing is filed.
The data relating to real estate for sale on this web site comes in part from the Broker Reciprocity SM Program of the Regional Multiple Listing Service of Minnesota, Inc. The information provided is deemed reliable but not guaranteed. Properties subject to prior sale, change or withdrawal. ©2024 Regional Multiple Listing Service of Minnesota, Inc All rights reserved.
