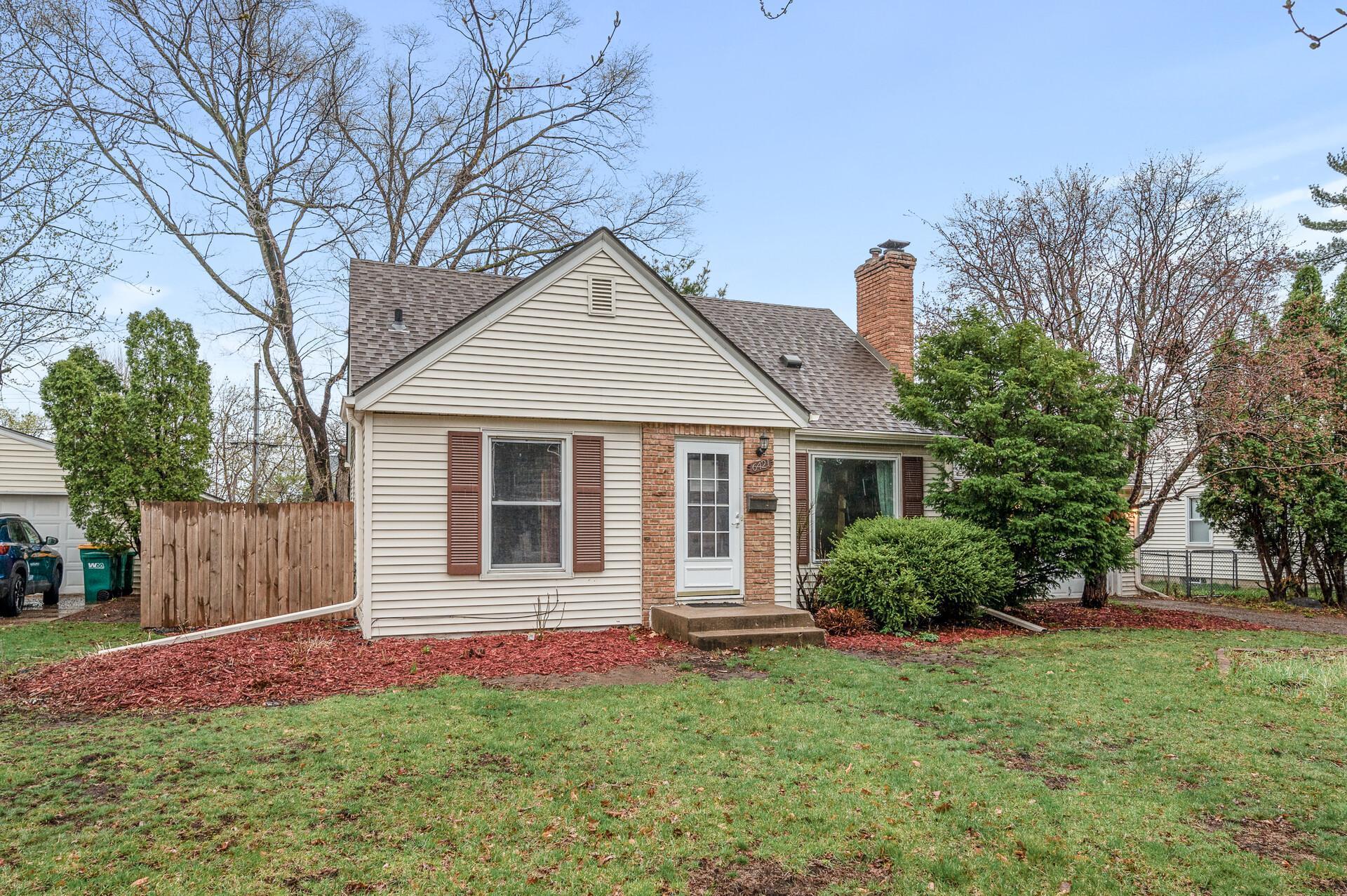$365,000
Richfield, MN 55423
MLS# 6491476
Status: Pending
4 beds | 2 baths | 2172 sqft

1 / 41









































Property Description
Welcome to this delightful 1.5-story home nestled within walking distance of vibrant retail & dining options, as well as the scenic Legion Lake Park with its walking paths & recreational facilities, including the Richfield Curling Club & Ice Arena. This charming residence boasts hdwd flooring & a light, neutral décor that complements the updated kitchen featuring new SS appliances. The unique breezeway, adorned with pine accents & tile flooring, serves as an ideal space for cozy sitting room or a formal dining area. Adjacent to the kitchen is a versatile area perfect for a dining space or home office. Offering 4 spacious brs: 2 on the main level, a large upstairs br currently used as a family room, and a lower-level bedroom with a walk-in closet & private bathroom. An attached garage adds convenience, while the fenced yard with a deck, storage shed, and mature trees provides a perfect outdoor retreat for relaxing & entertainment. Embrace comfortable living in a community-rich locale.
Details
Documents
Contract Information
Digitally Altered Photos: No
Status: Pending
Off Market Date: 2024-05-17
Contingency: None
Current Price: $365,000
Original List Price: 375000
ListPrice: 365000
List Date: 2024-04-18
Owner is an Agent?: No
Auction?: No
Office/Member Info
Association: SPAAR
General Property Information
Common Wall: No
Lot Measurement: Acres
Manufactured Home?: No
Multiple PIDs?: No
New Development: No
Number of Fireplaces: 1
Year Built: 1949
Yearly/Seasonal: Yearly
Zoning: Residential-Single Family
Bedrooms: 4
Baths Total: 2
Bath Full: 1
Bath Three Quarters: 1
Main Floor Total SqFt: 1057
Above Grd Total SqFt: 1363
Below Grd Total SqFt: 809
Total SqFt: 2172
Total Finished Sqft: 1721.00
FireplaceYN: Yes
Style: (SF) Single Family
Foundation Size: 1057
Garage Stalls: 1
Lot Dimensions: 75x136
Acres: 0.23
Location, Tax and Other Information
AssocFeeYN: No
Legal Description: LOT 004 BLOCK 005 TOWNS EDGE VILLAGE OF RICHFIELD
Listing City: Richfield
Map Page: 120
Municipality: Richfield
School District Phone: 612-798-6010
House Number: 6421
Street Name: 2nd
Street Suffix: Avenue
Street Direction Suffix: S
Postal City: Richfield
County: Hennepin
State: MN
Zip Code: 55423
Zip Plus 4: 1622
Property ID Number: 2702824130007
Complex/Dev/Subdivision: Towns Edge Village Of Richfield
Tax Year: 2023
In Foreclosure?: No
Tax Amount: 4338
Potential Short Sale?: No
Lender Owned?: No
Directions & Remarks
Public Remarks: Welcome to this delightful 1.5-story home nestled within walking distance of vibrant retail & dining options, as well as the scenic Legion Lake Park with its walking paths & recreational facilities, including the Richfield Curling Club & Ice Arena. This charming residence boasts hdwd flooring & a light, neutral décor that complements the updated kitchen featuring new SS appliances. The unique breezeway, adorned with pine accents & tile flooring, serves as an ideal space for cozy sitting room or a formal dining area. Adjacent to the kitchen is a versatile area perfect for a dining space or home office. Offering 4 spacious brs: 2 on the main level, a large upstairs br currently used as a family room, and a lower-level bedroom with a walk-in closet & private bathroom. An attached garage adds convenience, while the fenced yard with a deck, storage shed, and mature trees provides a perfect outdoor retreat for relaxing & entertainment. Embrace comfortable living in a community-rich locale.
Directions: Hwy 62 to Portland, South to 64th, West to 2nd, South to home.
Assessments
Tax With Assessments: 4338
Building Information
Finished SqFt Above Ground: 1363
Finished SqFt Below Ground: 358
Lease Details
Land Leased: Not Applicable
Miscellaneous Information
DP Resource: Yes
Homestead: Yes
Ownership
Fractional Ownership: No
Parking Characteristics
Garage Dimensions: 21x11
Garage Square Feet: 237
Public Survey Info
Range#: 24
Section#: 27
Township#: 28
Property Features
Accessible: None
Air Conditioning: Central
Amenities Unit: Ceiling Fan(s); Deck; Hardwood Floors; Kitchen Window; Primary Bedroom Walk-In Closet; Skylight; Tile Floors; Walk-In Closet; Washer/Dryer Hookup
Appliances: Dishwasher; Dryer; Microwave; Range; Refrigerator; Washer
Assumable Loan: Not Assumable
Basement: Concrete Block; Daylight/Lookout Windows; Egress Windows; Finished (Livable); Full
Bath Description: Main Floor Full Bath; 3/4 Basement
Construction Materials: Block; Frame
Construction Status: Previously Owned
Dining Room Description: Informal Dining Room
Electric: Circuit Breakers
Exterior: Brick/Stone; Metal; Vinyl
Family Room Characteristics: Main Level
Fencing: Chain Link; Full; Wood
Fireplace Characteristics: Living Room
Fuel: Natural Gas
Heating: Forced Air
Laundry: Washer Hookup
Lock Box Type: Combo
Lot Description: Tree Coverage - Light
Outbuildings: Storage Shed
Parking Characteristics: Attached Garage; Driveway - Asphalt
Patio, Porch and Deck Features: Deck
Pool Description: None
Road Frontage: City Street; Paved Streets
Road Responsibility: Public Maintained Road
Roof: Asphalt Shingles
Sellers Terms: Cash; Conventional; FHA; VA
Sewer: City Sewer/Connected
Special Search: Main Floor Bedroom
Stories: One and One Half
Water: City Water/Connected
Room Information
| Room Name | Dimensions | Level |
| Kitchen | 10x09 | Main |
| Breezeway | 15x14 | Main |
| First (1st) Bedroom | 11x11 | Main |
| Second (2nd) Bedroom | 11x09 | Main |
| Third (3rd) Bedroom | 29x12 | Upper |
| Fourth (4th) Bedroom | 21x13 | Lower |
| Deck | 20x12 | Main |
| Living Room | 18x12 | Main |
| Dining Room | 14x08 | Main |
Listing Office: Real Broker, LLC
Last Updated: May - 17 - 2024

The listing broker's offer of compensation is made only to participants of the MLS where the listing is filed.
The data relating to real estate for sale on this web site comes in part from the Broker Reciprocity SM Program of the Regional Multiple Listing Service of Minnesota, Inc. The information provided is deemed reliable but not guaranteed. Properties subject to prior sale, change or withdrawal. ©2024 Regional Multiple Listing Service of Minnesota, Inc All rights reserved.

 Feature Sheet - 6421 2nd Ave S.pdf
Feature Sheet - 6421 2nd Ave S.pdf